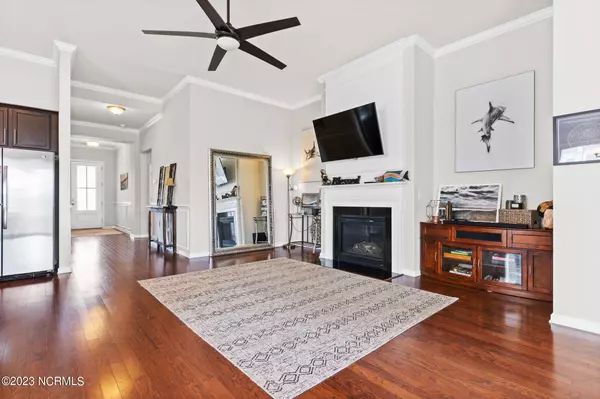$423,000
$405,000
4.4%For more information regarding the value of a property, please contact us for a free consultation.
7433 Chipley Drive Wilmington, NC 28411
3 Beds
2 Baths
1,882 SqFt
Key Details
Sold Price $423,000
Property Type Single Family Home
Sub Type Single Family Residence
Listing Status Sold
Purchase Type For Sale
Square Footage 1,882 sqft
Price per Sqft $224
Subdivision Reserve At West Bay
MLS Listing ID 100389756
Sold Date 07/28/23
Style Wood Frame
Bedrooms 3
Full Baths 2
HOA Fees $400
HOA Y/N Yes
Originating Board North Carolina Regional MLS
Year Built 2015
Annual Tax Amount $1,428
Lot Size 5,968 Sqft
Acres 0.14
Lot Dimensions 52 x 115 x 52 x 115
Property Description
You're going to love this immaculately maintained home, located in the Reserve at West Bay just minutes from Mayfaire and Wrightsville Beach. You'll find a calming effect take place while sitting in the screened in back porch overlooking a pond just beyond the fenced in backyard. The house is graced with 10' ceilings and a sightline from the front door to the sliding glass doors providing a view of the porch and pond in the backyard. The open concept kitchen boasts a magnificent island, plenty of cabinet space, a pantry and open viewing to the entertainment area and gas log fireplace. The primary bedroom is large and there is also ample room in the 2nd and 3rd bedrooms. If you need an office, playroom or library, the large room off to the side of the garage is both spacious and tucked away from the living area. Move in ready, this home will not last long. Request a showing now.
Location
State NC
County New Hanover
Community Reserve At West Bay
Zoning R-10
Direction Head North on Market Street towards the Ogden area, turn left onto Torchwood and then take a left on Chipley Dr, the home will be on the right.
Rooms
Basement None
Primary Bedroom Level Primary Living Area
Interior
Interior Features Master Downstairs, 9Ft+ Ceilings, Ceiling Fan(s)
Heating Electric, Heat Pump
Cooling Central Air
Flooring Carpet, Laminate
Fireplaces Type Gas Log
Fireplace Yes
Window Features Blinds
Appliance Stove/Oven - Electric, Microwave - Built-In, Disposal, Dishwasher
Exterior
Garage On Street, Paved
Garage Spaces 2.0
Waterfront No
Roof Type Shingle
Porch Screened
Building
Story 1
Foundation Slab
Sewer Municipal Sewer
Water Municipal Water
New Construction No
Others
Tax ID R04400-001-608-000
Acceptable Financing Cash, Conventional, FHA, VA Loan
Listing Terms Cash, Conventional, FHA, VA Loan
Special Listing Condition None
Read Less
Want to know what your home might be worth? Contact us for a FREE valuation!

Our team is ready to help you sell your home for the highest possible price ASAP







