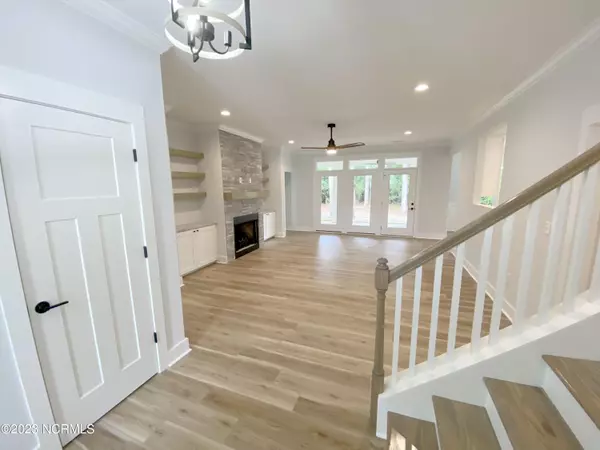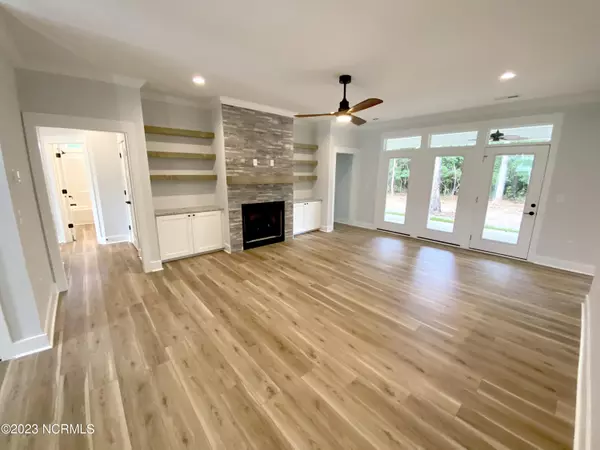$415,000
$415,000
For more information regarding the value of a property, please contact us for a free consultation.
147 Shellbank Drive Sneads Ferry, NC 28460
3 Beds
3 Baths
2,342 SqFt
Key Details
Sold Price $415,000
Property Type Single Family Home
Sub Type Single Family Residence
Listing Status Sold
Purchase Type For Sale
Square Footage 2,342 sqft
Price per Sqft $177
Subdivision Chadwick Shores
MLS Listing ID 100372995
Sold Date 07/28/23
Style Wood Frame
Bedrooms 3
Full Baths 2
Half Baths 1
HOA Fees $440
HOA Y/N Yes
Originating Board North Carolina Regional MLS
Year Built 2023
Annual Tax Amount $248
Lot Size 0.430 Acres
Acres 0.43
Lot Dimensions 132x137x132x146
Property Description
Beautiful home located in the gated community of Chadwick Shores. This home features over 2300 sf with three bedrooms and 2.5 bathrooms. All closets have custom built wood shelving. White shakers style cabinets, granite countertops, stainless steel appliances, tile backsplash and center island in kitchen. All bedrooms are located on main level. Master suite with trey ceiling, walk-in shower with tile walls and glass door, soaking tub, dual vanity and large walk-in closet with custom wood shelving. On cold winter days you can sit by the beautiful fireplace to warm up the gas logs. Upstairs you will find a great family/bonus room and TWO large walk-in storage areas!! With access to large covered back porch with ceiling fan from master bedroom, living room and office area there is plenty of room for entertaining.This home has lots to offer along with the Waterfront community for the water loving/fishing family. Short drive to the surrounding beaches.
Location
State NC
County Onslow
Community Chadwick Shores
Zoning R-15
Direction Hwy 17 N past Holly Ridge, Right on Old Folkstone Road, stay on Old Folkstone crossing over Hwy 210, Right on Chadwick Acres Rd., Left into Chadwick Shores community, Right on Shellbank , house on your left.
Rooms
Basement None
Primary Bedroom Level Primary Living Area
Interior
Interior Features Master Downstairs, 9Ft+ Ceilings, Tray Ceiling(s), Ceiling Fan(s), Pantry, Walk-in Shower, Walk-In Closet(s)
Heating Fireplace(s), Electric, Heat Pump, Propane
Cooling Central Air
Flooring LVT/LVP, Carpet
Fireplaces Type Gas Log
Fireplace Yes
Appliance Stove/Oven - Electric, Microwave - Built-In, Dishwasher
Laundry Hookup - Dryer, Washer Hookup, Inside
Exterior
Garage Garage Door Opener, Off Street, Paved
Garage Spaces 2.0
Waterfront No
Roof Type Architectural Shingle
Porch Covered, Porch
Building
Story 1
Foundation Slab
Sewer Municipal Sewer, Septic On Site
New Construction Yes
Schools
Elementary Schools Dixon
Middle Schools Dixon
High Schools Dixon
Others
Tax ID 773a-91
Acceptable Financing Cash, Conventional, FHA, USDA Loan, VA Loan
Listing Terms Cash, Conventional, FHA, USDA Loan, VA Loan
Special Listing Condition None
Read Less
Want to know what your home might be worth? Contact us for a FREE valuation!

Our team is ready to help you sell your home for the highest possible price ASAP







