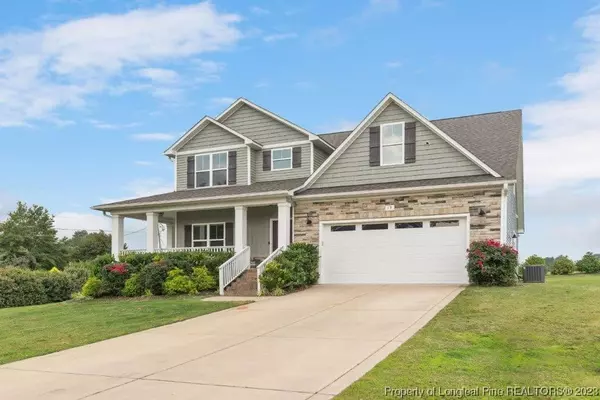$365,000
$369,900
1.3%For more information regarding the value of a property, please contact us for a free consultation.
15 Castello CT Angier, NC 27501
4 Beds
3 Baths
2,315 SqFt
Key Details
Sold Price $365,000
Property Type Single Family Home
Sub Type Single Family Residence
Listing Status Sold
Purchase Type For Sale
Square Footage 2,315 sqft
Price per Sqft $157
Subdivision Other
MLS Listing ID 705679
Sold Date 07/31/23
Style Two Story
Bedrooms 4
Full Baths 2
Half Baths 1
HOA Y/N No
Year Built 2020
Property Description
Enjoy sitting on the wrap-around front porch or back porch of this beautiful, serene, and well-kept home sitting on a large corner lot in a quiet, private cul-de-sac. Home features first-floor master retreat with ensuite that includes double vanities, walk in shower, and separate garden tub. Enjoy the stunning open floor plan complete with large kitchen and walk-in pantry. The front room can serve as a formal dining room, office, or additional living space. Additional half-bath downstairs. Climb the stairs to enjoy three additional bedrooms, one of which could be utilized as a large, finished bonus room. Upstairs also features a linen closet and full bathroom. Spend your time outdoors enjoying the quiet life in a location convenient to Raleigh but without the hustle-and-bustle of city life. Home is also a short commute to Campbell University. Don't let this beautiful home pass you by! LISTING AGENT HAS OWNERSHIP INTEREST IN HOME.
Location
State NC
County Harnett
Community Gutter(S)
Rooms
Basement None
Interior
Interior Features Breakfast Area, Tray Ceiling(s), Ceiling Fan(s), Separate/Formal Dining Room, Double Vanity, Granite Counters, Garden Tub/Roman Tub, Kitchen Island, Master Downstairs, Separate Shower, Walk-In Closet(s), Window Treatments
Heating Electric, Forced Air
Cooling Central Air, Electric
Flooring Luxury Vinyl Plank, Tile, Carpet
Fireplaces Number 1
Fireplaces Type Electric
Fireplace Yes
Window Features Window Treatments
Appliance Built-In Oven, Dishwasher, Disposal, Microwave, Range
Laundry Main Level
Exterior
Exterior Feature Corner Lot, Porch
Garage Attached, Garage, Garage Door Opener
Garage Spaces 2.0
Garage Description 2.0
Community Features Gutter(s)
Water Access Desc Public
Porch Rear Porch, Front Porch, Porch
Building
Lot Description Cleared, Cul-De-Sac
Entry Level Two
Sewer Septic Tank
Water Public
Architectural Style Two Story
Level or Stories Two
New Construction No
Schools
Elementary Schools Coats Elem School
Middle Schools Coats-Erwin Middle School
High Schools Triton High School
Others
Tax ID 0692-26-0315.000
Ownership More than a year
Security Features Security System,Smoke Detector(s)
Acceptable Financing Cash, New Loan
Listing Terms Cash, New Loan
Financing Conventional
Special Listing Condition Standard
Read Less
Want to know what your home might be worth? Contact us for a FREE valuation!

Our team is ready to help you sell your home for the highest possible price ASAP
Bought with Elmore Realty, LLC






