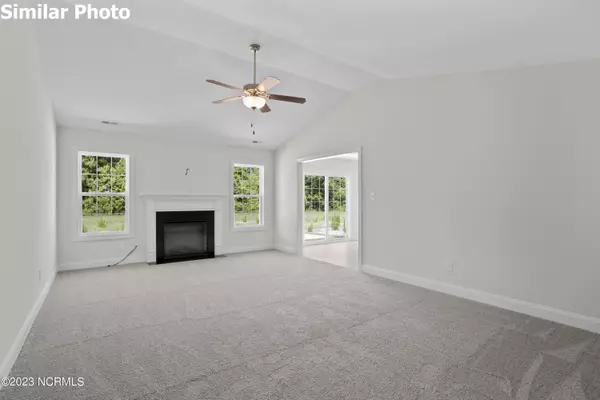$290,000
$285,000
1.8%For more information regarding the value of a property, please contact us for a free consultation.
225 Village Creek DR Maysville, NC 28555
4 Beds
2 Baths
1,673 SqFt
Key Details
Sold Price $290,000
Property Type Single Family Home
Sub Type Single Family Residence
Listing Status Sold
Purchase Type For Sale
Square Footage 1,673 sqft
Price per Sqft $173
Subdivision Village Creek
MLS Listing ID 100366231
Sold Date 08/02/23
Style Wood Frame
Bedrooms 4
Full Baths 2
HOA Fees $300
HOA Y/N Yes
Originating Board North Carolina Regional MLS
Year Built 2023
Lot Size 1.200 Acres
Acres 1.2
Lot Dimensions 100x580.82x121.72x22.87x425.69
Property Sub-Type Single Family Residence
Property Description
Welcome to the Brookings at Village Creek! Enter this home under a covered front porch, into the foyer, and then into the spacious living room boasting a vaulted ceiling and cozy fireplace. You'll love the separate dining area, the kitchen with stainless appliances and loads of counter space, and the mud room with laundry on your way to the two car garage. There are four, yes FOUR! bedrooms in this one story floor plan. Three bedrooms share a lovely full bath. While the Primary suite has a private bath with two vanities, a soaking tub, and a separate shower. Make your appointment today! Builder reserves the right to alter floor plan and features. There are wetlands on the back of the lot along with a small area of flood zone AE.
Location
State NC
County Onslow
Community Village Creek
Zoning RA
Direction Hwy 17 N toward Maysville, right on Piney Green, left on Old 30, right on Smith, left on Belgrade Swansboro, right on Village Creek
Location Details Mainland
Rooms
Primary Bedroom Level Primary Living Area
Interior
Interior Features Foyer, Tray Ceiling(s), Ceiling Fan(s), Pantry, Walk-In Closet(s)
Heating Electric, Heat Pump
Cooling Central Air
Appliance Stove/Oven - Electric, Microwave - Built-In, Dishwasher
Exterior
Exterior Feature None
Parking Features Paved
Garage Spaces 2.0
Roof Type Shingle
Porch Covered, Porch
Building
Lot Description Wetlands
Story 1
Entry Level One
Foundation Slab
Sewer Septic On Site
Water Municipal Water
Structure Type None
New Construction Yes
Others
Tax ID 170424
Acceptable Financing Cash, Conventional, FHA, VA Loan
Listing Terms Cash, Conventional, FHA, VA Loan
Special Listing Condition None
Read Less
Want to know what your home might be worth? Contact us for a FREE valuation!

Our team is ready to help you sell your home for the highest possible price ASAP






