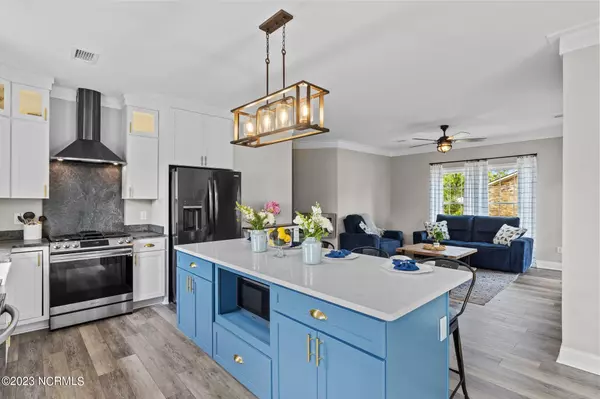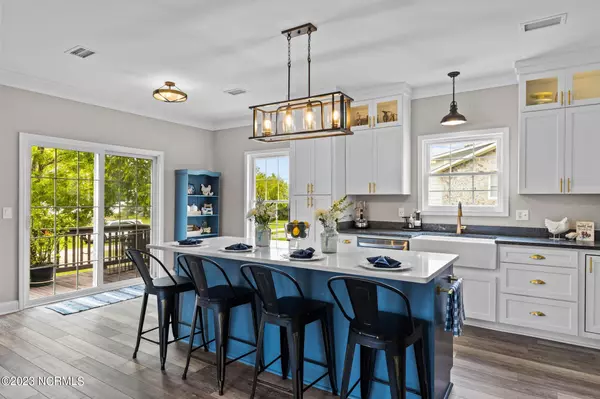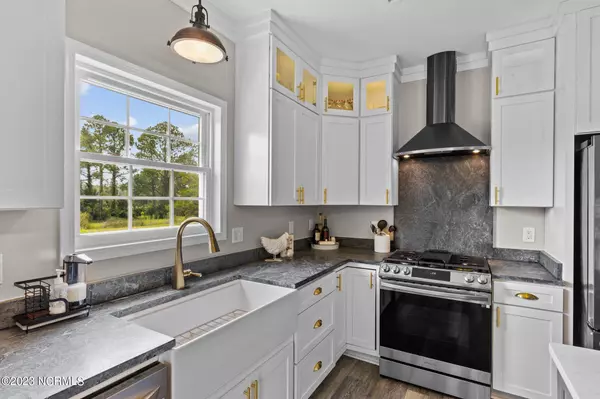$280,000
$295,000
5.1%For more information regarding the value of a property, please contact us for a free consultation.
139 Bayshore Street Sea Level, NC 28577
3 Beds
2 Baths
1,400 SqFt
Key Details
Sold Price $280,000
Property Type Single Family Home
Sub Type Single Family Residence
Listing Status Sold
Purchase Type For Sale
Square Footage 1,400 sqft
Price per Sqft $200
Subdivision Not In Subdivision
MLS Listing ID 100387586
Sold Date 08/02/23
Style Wood Frame
Bedrooms 3
Full Baths 2
HOA Y/N No
Originating Board North Carolina Regional MLS
Year Built 2003
Annual Tax Amount $514
Lot Size 0.350 Acres
Acres 0.35
Lot Dimensions 100x150x101x149
Property Description
MOTIVATED SELLER! Completely renovated home with a WATERVIEW on a private street in the Down East community of Sea Level. This home has an open concept living space with a total kitchen redo, custom soft close cabinets with granite/soapstone countertops, large counter height kitchen island, farmhouse sink, new stainless appliances include a gas range w/ convection/air fryer and vented hood. Pantry with wooden shelving and barn sliding door. The entire house has all new LVP flooring, lighting, ceiling fans, fresh paint and new trim and molding. Keyless entry to the main door is a convenient feature. Relax and enjoy your tranquil waterview on the covered front porch with the breezes off of Nelson Bay or from the newly installed ceiling fan. There are two backyard sheds for storage.. 16x10 with electricity and another 11x12 tool shed connected to the new chicken coop and a new raised garden bed for the green thumb enthusiast! Roof and gutters replaced in 2021. Ask about the ''updates by sellers sheet'' for a full list of improvements! Enjoy all the area has to offer....1 mile to boat ramp for water access, 25 miles to Cedar Island ferry to Ocracoke, excellent fishing, local diners and grills for fresh seafood dining.
Location
State NC
County Carteret
Community Not In Subdivision
Zoning none
Direction Hwy 70E, pass over Sea Level Bridge, turn right towards Sea Level continue .8 miles to South Street, turn right on South Street, turn right on Bayshore Street, house will be on the right.
Rooms
Other Rooms Shed(s), Workshop
Basement Crawl Space, None
Primary Bedroom Level Primary Living Area
Interior
Interior Features Workshop, Kitchen Island, 9Ft+ Ceilings, Ceiling Fan(s), Pantry, Walk-in Shower
Heating Fireplace Insert, Electric, Heat Pump
Cooling Central Air
Flooring LVT/LVP
Appliance Water Softener, Vent Hood, Stove/Oven - Gas, Refrigerator, Range, Microwave - Built-In, Dishwasher, Convection Oven
Laundry Hookup - Dryer, Washer Hookup, Inside
Exterior
Garage Gravel
Waterfront Description Second Row
View Water
Roof Type Composition
Porch Open, Covered, Porch
Building
Lot Description Interior Lot
Story 1
Foundation Brick/Mortar
Sewer Septic On Site
Water Well
New Construction No
Others
Tax ID 748217210439000
Acceptable Financing Cash, Conventional, FHA
Listing Terms Cash, Conventional, FHA
Special Listing Condition None
Read Less
Want to know what your home might be worth? Contact us for a FREE valuation!

Our team is ready to help you sell your home for the highest possible price ASAP







