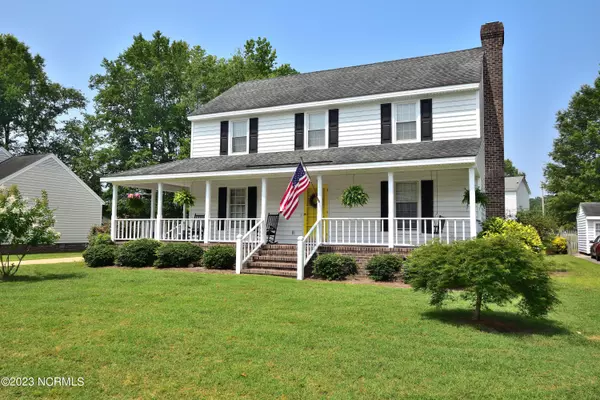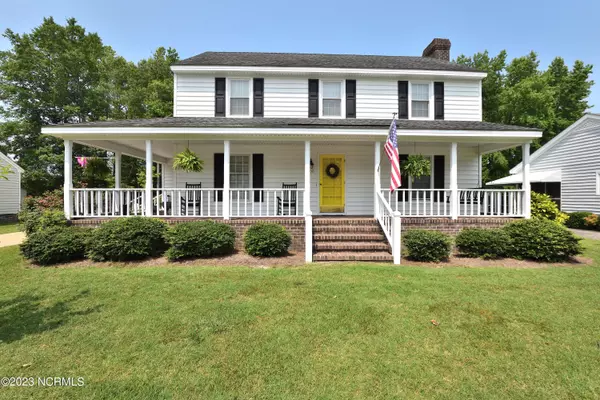$270,000
$274,900
1.8%For more information regarding the value of a property, please contact us for a free consultation.
4100 Carybrook RD Rocky Mount, NC 27803
3 Beds
3 Baths
1,851 SqFt
Key Details
Sold Price $270,000
Property Type Single Family Home
Sub Type Single Family Residence
Listing Status Sold
Purchase Type For Sale
Square Footage 1,851 sqft
Price per Sqft $145
Subdivision Ketch Point
MLS Listing ID 100394325
Sold Date 08/04/23
Style Wood Frame
Bedrooms 3
Full Baths 2
Half Baths 1
HOA Y/N No
Originating Board North Carolina Regional MLS
Year Built 1987
Lot Size 10,890 Sqft
Acres 0.25
Lot Dimensions 80 x 135
Property Sub-Type Single Family Residence
Property Description
Welcome to the Home that is ready for you to make your own! This move in ready 2 story home has been very well maintained and landscaped by the same owner for many years. Now it is time for you to make it yours! The wrap around porch will just bring you in for hours to sit/rock and/or swing while you enjoy the outside. This home provides 3 bedrooms and 2 1/2 baths. A large great room with custom built-ins and a brick fireplace with gas logs. Other features include a breakfast nook with a custom built buffet or a desk, a raised breakfast bar, solid surface kitchen countertops, a down draft Jenn-Aire. Beautiful hardwood flooring and an updated master bath high top vanity and a walk in shower. The screened in porch is another area to sit and relax and enjoy the outdoors or possibly entertain. There is a detached 1 car garage with storage in the back. This home has it all. Quick and easy access to major highways, businesses, restaurants, shopping and medical facilities.
Location
State NC
County Nash
Community Ketch Point
Zoning residential
Direction From Sunset Avenue, turn on to S. Halifax Road. Turn Left onto Ketch Point Dr. Turn right onto Carybrook Road. Home will be on the right.
Location Details Mainland
Rooms
Basement Crawl Space
Primary Bedroom Level Non Primary Living Area
Interior
Interior Features Foyer, Solid Surface, Bookcases, Kitchen Island, Ceiling Fan(s), Pantry, Walk-in Shower, Walk-In Closet(s)
Heating Heat Pump, Natural Gas
Cooling Central Air
Flooring LVT/LVP, Carpet, Tile, Wood
Fireplaces Type Gas Log
Fireplace Yes
Window Features Blinds
Appliance Stove/Oven - Electric, Downdraft, Disposal, Dishwasher, Cooktop - Electric
Laundry Inside
Exterior
Exterior Feature None
Parking Features Concrete
Garage Spaces 1.0
Roof Type Architectural Shingle
Porch Covered, Deck, Porch, Screened, Wrap Around
Building
Story 2
Entry Level Two
Foundation Brick/Mortar
Sewer Municipal Sewer
Water Municipal Water
Structure Type None
New Construction No
Others
Tax ID 3830-19-51-1988
Acceptable Financing Cash, Conventional, FHA, VA Loan
Listing Terms Cash, Conventional, FHA, VA Loan
Special Listing Condition None
Read Less
Want to know what your home might be worth? Contact us for a FREE valuation!

Our team is ready to help you sell your home for the highest possible price ASAP






