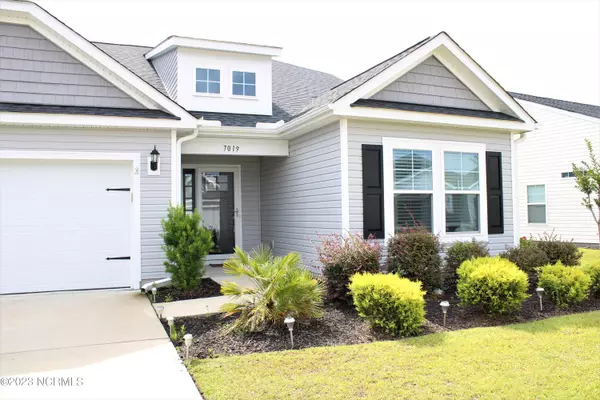$335,000
$335,000
For more information regarding the value of a property, please contact us for a free consultation.
7019 Falmouth CT SW Ocean Isle Beach, NC 28469
3 Beds
2 Baths
4,000 SqFt
Key Details
Sold Price $335,000
Property Type Single Family Home
Sub Type Single Family Residence
Listing Status Sold
Purchase Type For Sale
Square Footage 4,000 sqft
Price per Sqft $83
Subdivision Chatham Glenn
MLS Listing ID 100391959
Sold Date 07/07/23
Bedrooms 3
Full Baths 2
HOA Fees $980
HOA Y/N Yes
Originating Board North Carolina Regional MLS
Year Built 2019
Annual Tax Amount $1,338
Lot Size 7,405 Sqft
Acres 0.17
Lot Dimensions 128x57x141x61
Property Description
Welcome to your new home!!!!!This beauty is approximately 3 miles to the Ocean Isle Beach bridge . It has been well loved and shows like a new home. It proudly boasts an open split floor plan. The primary bedroom suite has a huge walk in closet, double sinks,,5 foot shower, and a linen closet.
The gourmet kitchen has stainless appliances ,granite counter tops ,gas range, ,subway tile backsplash, and a pantry. The family room and dining area are extremely spacious. The beautiful private backyard is COMPLETELY FENCED and backs up to a wooded area. If you love an amazing outdoor space, this home is for you! There is a permanent gas line for your grill and you can enjoy dining or just relaxing on your 15x7'10' screened in porch!!! This home is truly beautiful with its soaring high ceilings ,,hardwood floors , and numerous windows to let that Carolina sunshine in!!!! Location location ,location!!,This property is so close to the beach ,convenient to shopping in Shallotte ,North Myrtle Beach ,Calabash, restaurants galore in the area, golfing ,water sports ,numerous activities at area beaches. Chatham Glenn offers a community pool for your enjoyment! Come and see! Love where you live!
Location
State NC
County Brunswick
Community Chatham Glenn
Zoning res
Direction from hwy 17-right at McDonalds on 904- left into Chatham Glenn-right at stop sign -Falmouth on the left -See sign
Location Details Mainland
Rooms
Primary Bedroom Level Primary Living Area
Interior
Interior Features Kitchen Island, Master Downstairs, 9Ft+ Ceilings, Vaulted Ceiling(s), Ceiling Fan(s), Pantry, Walk-in Shower, Walk-In Closet(s)
Heating Electric, Heat Pump
Cooling Central Air
Flooring Carpet, Tile, Wood
Fireplaces Type None
Fireplace No
Window Features Blinds
Laundry Inside
Exterior
Garage Attached
Garage Spaces 2.0
Waterfront No
Roof Type Shingle
Porch Screened
Building
Story 1
Entry Level One
Foundation Slab
Sewer Municipal Sewer
Water Municipal Water
New Construction No
Others
Tax ID 227nd002
Acceptable Financing Cash, Conventional, FHA, VA Loan
Listing Terms Cash, Conventional, FHA, VA Loan
Special Listing Condition Estate Sale
Read Less
Want to know what your home might be worth? Contact us for a FREE valuation!

Our team is ready to help you sell your home for the highest possible price ASAP







