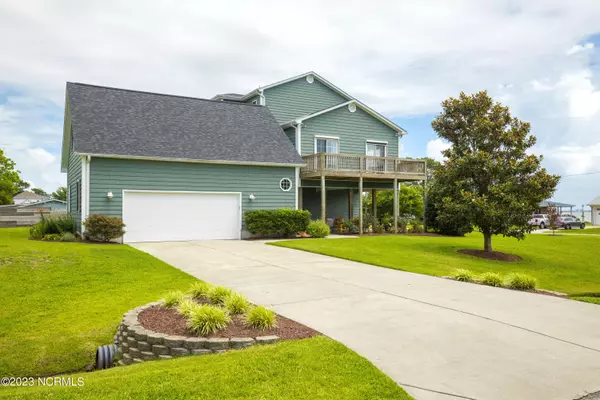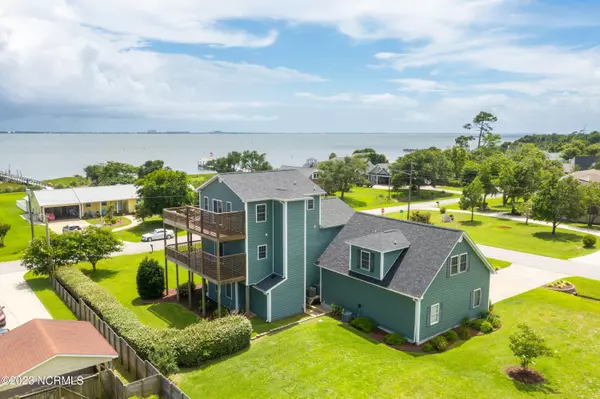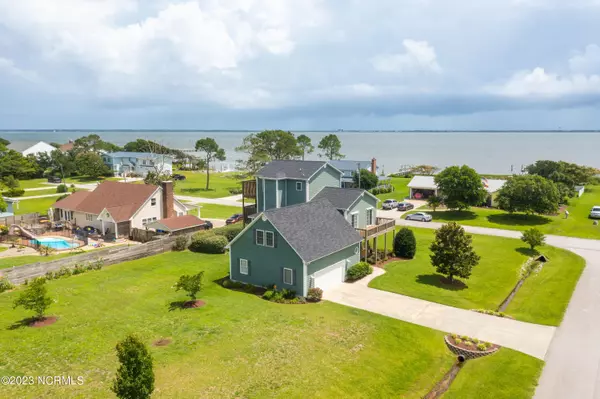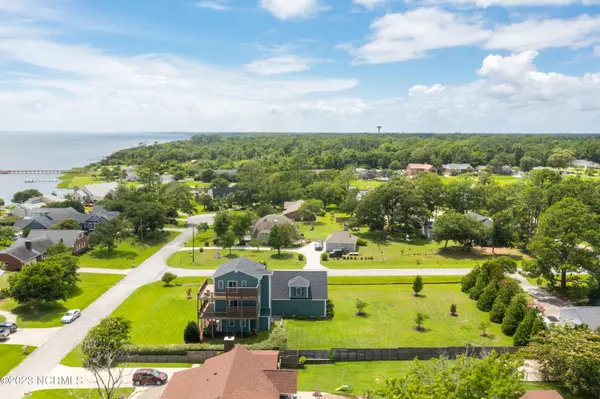$655,000
$679,900
3.7%For more information regarding the value of a property, please contact us for a free consultation.
108 Mary LN Newport, NC 28570
3 Beds
4 Baths
2,849 SqFt
Key Details
Sold Price $655,000
Property Type Single Family Home
Sub Type Single Family Residence
Listing Status Sold
Purchase Type For Sale
Square Footage 2,849 sqft
Price per Sqft $229
Subdivision Barnesfield
MLS Listing ID 100373887
Sold Date 08/04/23
Style Wood Frame
Bedrooms 3
Full Baths 3
Half Baths 1
HOA Fees $250
HOA Y/N Yes
Originating Board North Carolina Regional MLS
Year Built 2005
Annual Tax Amount $2,170
Lot Size 0.610 Acres
Acres 0.61
Lot Dimensions 120X220X60
Property Sub-Type Single Family Residence
Property Description
PANORAMIC SOUND VIEWS!!!
Beautiful 3 bedroom 3 1/2 bath home. Each bedroom has a deck with sound views from the second row balconies. There is a home in-law suite/office/Bonus room above the large garage with a full bathroom.(additional 576 Sqft) to use as you choose.
The 3rd floor kitchen provides panoramic views of both the sunrise and sunset, sit and watch the boats go by. Interior amenities include an ELEVATOR, wi-fi repeaters on all floors, EV Plug in - in the garage, custom cabinetry for both the kitchen and office, whole house water filtration system, home theater, and more. This beautifully maintained corner lot has had one owner and meticulous care. The large backyard has capacity for an in ground pool. Need more space?? Seller has renderings for an addition.
Home is located in top rated carteret school disctrict and close to USMC bases.
Come and see these amazing views
Location
State NC
County Carteret
Community Barnesfield
Zoning R
Direction Hwy 24 to Brook Lane to Ricky Lane to Mary Lane
Location Details Mainland
Rooms
Primary Bedroom Level Primary Living Area
Interior
Interior Features Elevator, Reverse Floor Plan
Heating Heat Pump, Electric
Flooring Carpet, Tile, Wood
Appliance Washer, Stove/Oven - Electric, Refrigerator, Dryer
Laundry Inside
Exterior
Parking Features Electric Vehicle Charging Station(s), Paved
Garage Spaces 2.0
Utilities Available Municipal Water Available
Waterfront Description Second Row
View Sound View
Roof Type Shingle
Porch Covered, Deck, Porch
Building
Lot Description Corner Lot
Story 2
Entry Level Three Or More
Foundation Slab
Sewer Septic On Site
New Construction No
Others
Tax ID 634603025918000
Acceptable Financing Cash, Conventional, VA Loan
Listing Terms Cash, Conventional, VA Loan
Special Listing Condition None
Read Less
Want to know what your home might be worth? Contact us for a FREE valuation!

Our team is ready to help you sell your home for the highest possible price ASAP






