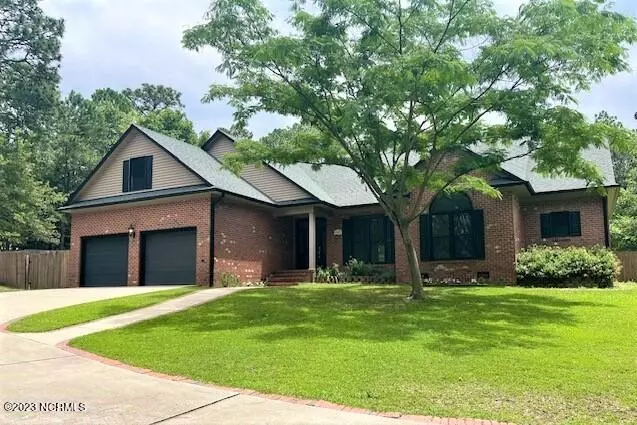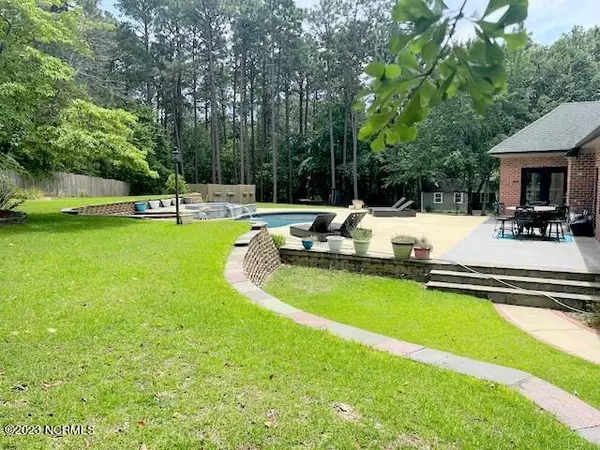$605,000
$649,900
6.9%For more information regarding the value of a property, please contact us for a free consultation.
1807 E Indiana AVE Southern Pines, NC 28387
4 Beds
3 Baths
2,624 SqFt
Key Details
Sold Price $605,000
Property Type Single Family Home
Sub Type Single Family Residence
Listing Status Sold
Purchase Type For Sale
Square Footage 2,624 sqft
Price per Sqft $230
Subdivision Not In Subdivision
MLS Listing ID 100385834
Sold Date 08/04/23
Bedrooms 4
Full Baths 3
HOA Y/N No
Originating Board North Carolina Regional MLS
Year Built 2002
Annual Tax Amount $2,057
Lot Size 1.330 Acres
Acres 1.33
Lot Dimensions 253x177x178x87x241
Property Description
Have the best of both worlds! This home is Perfectly located minutes from historic and picturesque Downtown Southern Pines! Where you can enjoy the laidback lifestyle with quaint boutiques, restaurants, breweries and recreation yet close to Fort Bragg! As you enter this home you are greeted with vaulted ceilings, spacious open floor plan and natural light in the main living area with gas log fireplace. Start your mornings in the sunny breakfast area with a great view of the rear yard and inground pool featuring a hot tub spa. Privacy fencing and extended concrete patio make a wonderful area for relaxing and entertaining. Home has a split floor plan, the master bedroom suite provides privacy and includes spa tub, walk in shower, vanity area and large walk-in closet. Just some of the many upgraded features include 3/4 inch solid Hickory flooring, Quartz countertops, crown molding, easy clean tilt in windows and recently updated guest baths. The fun continues with a insulated and wired workshop along with a pirate ship play set.
All of this sits nicely on an oversized 1.33 acre lot. Home has been professionally cleaned and is move in ready for your convenience. Make your showing appointment today!
Location
State NC
County Moore
Community Not In Subdivision
Zoning RS2
Direction May Street to Indiana Ave, continue straight at four way. Driveway on left across from Sandhurst sign.
Location Details Mainland
Rooms
Other Rooms See Remarks, Workshop
Basement Crawl Space
Primary Bedroom Level Primary Living Area
Interior
Interior Features Solid Surface, Kitchen Island, Master Downstairs, 9Ft+ Ceilings, Vaulted Ceiling(s), Central Vacuum, Pantry, Walk-in Shower, Walk-In Closet(s)
Heating Heat Pump, Fireplace(s), Electric
Flooring Carpet, Tile, Wood
Fireplaces Type Gas Log
Fireplace Yes
Appliance Wall Oven, Refrigerator, Microwave - Built-In, Disposal, Dishwasher, Cooktop - Gas
Laundry Hookup - Dryer, Laundry Closet, Washer Hookup, Inside
Exterior
Parking Features Additional Parking, Concrete, Garage Door Opener
Garage Spaces 2.0
Pool In Ground
Utilities Available Underground Utilities
Roof Type Composition
Porch Patio
Building
Story 2
Entry Level One and One Half
Sewer Septic On Site
New Construction No
Others
Tax ID 00049088
Acceptable Financing Cash, Conventional, VA Loan
Listing Terms Cash, Conventional, VA Loan
Special Listing Condition None
Read Less
Want to know what your home might be worth? Contact us for a FREE valuation!

Our team is ready to help you sell your home for the highest possible price ASAP






