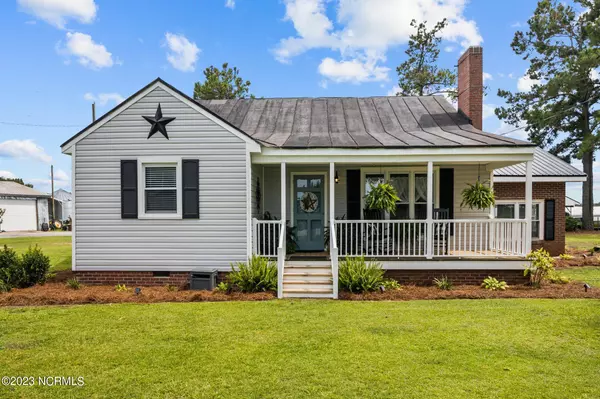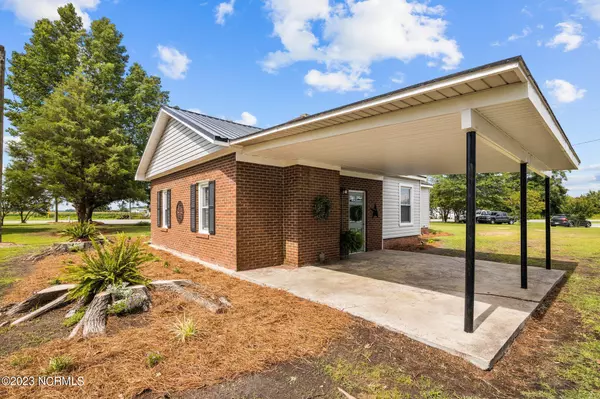$295,000
$299,900
1.6%For more information regarding the value of a property, please contact us for a free consultation.
5930 Wall Road Ayden, NC 28513
3 Beds
2 Baths
2,112 SqFt
Key Details
Sold Price $295,000
Property Type Single Family Home
Sub Type Single Family Residence
Listing Status Sold
Purchase Type For Sale
Square Footage 2,112 sqft
Price per Sqft $139
Subdivision Not In Subdivision
MLS Listing ID 100395149
Sold Date 08/07/23
Style Wood Frame
Bedrooms 3
Full Baths 2
HOA Y/N No
Originating Board North Carolina Regional MLS
Year Built 1950
Annual Tax Amount $710
Lot Size 0.500 Acres
Acres 0.5
Lot Dimensions 164.9x125.57x107.3x209
Property Description
Country living at its finest!! Fully updated 3 bedroom 2 bath home with an office that has a closet in Chicod/Conley school district on .5 acres. Home is listed at 1724 sq ft but also has an additional 388 sq ft of finished rooms upstairs bringing the total for both floors to 2112 sq ft(see last photo for sketch of floor plan). Brand new SS appliances and washer and dryer. Items completed in 2023: updated wiring and receptacles, plumbing including 2 fully updated bathrooms, exterior vinyl and trim, interior paint, interior and exterior doors and hardware, composite rails on front porch, siding and trim on barn, metal roof on brick part of home (metal on rest of the home and barn is standing seam metal and it was recoated in 2023 with age unknown). New HVAC in 2022. Original hardwood floors, trim and baseboards in the home have been refinished and are absolutely a must see!! The rest of the home that doesn't have original hardwoods has brand new LVP flooring. No carpet! Septic system was replaced in 2011 and home has double hung windows. And to make it even more special home is situated next to a working crop farm! Home is on Greenville Utilities power and Eastern Pines Water. USDA eligible. Schedule your showing today!
Location
State NC
County Pitt
Community Not In Subdivision
Zoning RA
Direction from Greenville follow Hwy 43 to NC 102 W and turn right, then go .3 miles and take a left on Cal Jones Rd, go 1.8 miles turn left on Warren Jones Rd, continue 1.8 miles to Wall rd and turn left and house will be on the right 300 feet
Rooms
Other Rooms Barn(s)
Basement Crawl Space
Primary Bedroom Level Primary Living Area
Interior
Interior Features Workshop, Master Downstairs, 9Ft+ Ceilings, Ceiling Fan(s), Pantry, Walk-In Closet(s)
Heating Heat Pump, Electric
Cooling Central Air
Flooring LVT/LVP, Wood
Window Features Thermal Windows,Blinds
Appliance Washer, Stove/Oven - Electric, Refrigerator, Dryer, Dishwasher
Laundry Inside
Exterior
Garage On Site, Unpaved
Carport Spaces 1
Utilities Available Community Water
Waterfront No
Roof Type Metal,See Remarks
Porch Covered, Patio, Porch
Building
Story 2
Sewer Septic On Site
New Construction No
Others
Tax ID 047195
Acceptable Financing Cash, Conventional, FHA, USDA Loan, VA Loan
Listing Terms Cash, Conventional, FHA, USDA Loan, VA Loan
Special Listing Condition None
Read Less
Want to know what your home might be worth? Contact us for a FREE valuation!

Our team is ready to help you sell your home for the highest possible price ASAP







