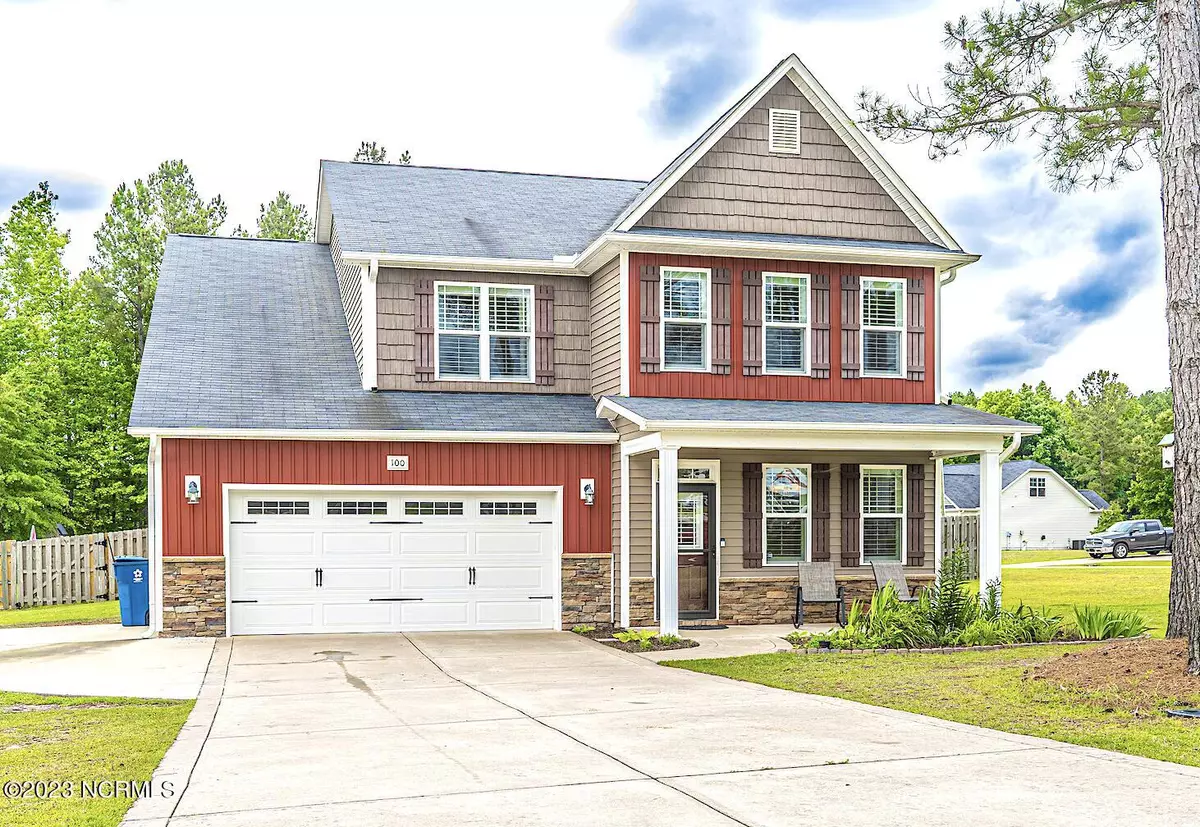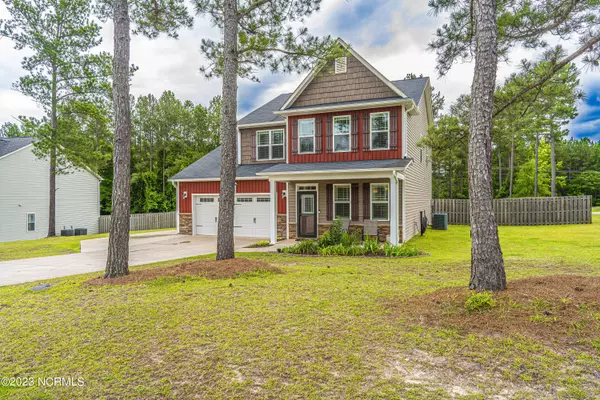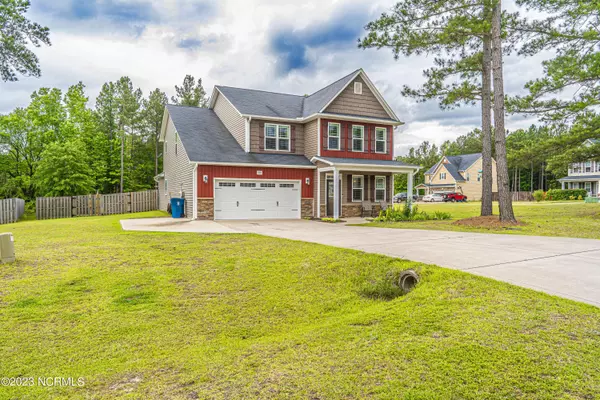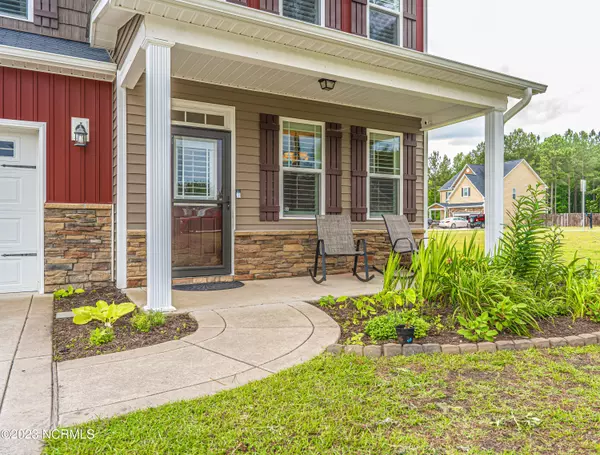$465,000
$475,000
2.1%For more information regarding the value of a property, please contact us for a free consultation.
100 Cashew LOOP Carthage, NC 28327
6 Beds
4 Baths
3,120 SqFt
Key Details
Sold Price $465,000
Property Type Single Family Home
Sub Type Single Family Residence
Listing Status Sold
Purchase Type For Sale
Square Footage 3,120 sqft
Price per Sqft $149
Subdivision Forest Ridge
MLS Listing ID 100388315
Sold Date 08/08/23
Style Wood Frame
Bedrooms 6
Full Baths 3
Half Baths 1
HOA Fees $210
HOA Y/N Yes
Originating Board North Carolina Regional MLS
Year Built 2015
Lot Size 0.760 Acres
Acres 0.76
Lot Dimensions 87x272x86x259
Property Description
Welcome to 100 Cashew Loop! Nestled on a spacious lot in a desirable neighborhood, this home is perfect for those who need ample space. Between the 3,100 square foot floor plan and the expensive outdoor area with a saltwater pool this home has it all! The open floor plan lends to entertaining with the large breakfast bar featuring plenty of seating that overlooks the living room. The kitchen features stainless streel appliances, granite countertops, plenty of cabinets and a separate panty. With beautiful plantation shutters throughout the home there is no need for shades. The primary bedroom suite features a spa-like bathroom with a luxurious oversized soaking tub, separate shower and a huge connecting walk-in closet. The five additional bedrooms and 2 full bathrooms provide comfort and privacy for family members or guests. The laundry room is also located on the second floor and includes another walk-in closet as well as an office space. Step outside onto the enormous patio and discover a private oasis. The expansive backyard is perfect for outdoor activities, gardening, or simply enjoying the pool.
Location
State NC
County Moore
Community Forest Ridge
Zoning R-20
Direction From Union Church Road, turn on to Grady Road, left on Almond Drive, Right onto Cashew Loop. First house on the left.
Location Details Mainland
Rooms
Other Rooms Shed(s)
Primary Bedroom Level Primary Living Area
Interior
Interior Features Master Downstairs, Ceiling Fan(s), Pantry, Walk-In Closet(s)
Heating Heat Pump, Electric
Flooring Carpet, Vinyl, Wood
Fireplaces Type Gas Log
Fireplace Yes
Window Features Blinds
Appliance Stove/Oven - Electric, Refrigerator, Microwave - Built-In, Dishwasher
Laundry Hookup - Dryer, Washer Hookup, Inside
Exterior
Parking Features Concrete
Garage Spaces 2.0
Pool In Ground
Roof Type Composition
Porch Covered, Patio
Building
Lot Description Corner Lot
Story 2
Entry Level Two
Foundation Slab
Sewer Septic On Site
Water Municipal Water
New Construction No
Others
Tax ID 20140245
Acceptable Financing Cash, Conventional, VA Loan
Listing Terms Cash, Conventional, VA Loan
Special Listing Condition None
Read Less
Want to know what your home might be worth? Contact us for a FREE valuation!

Our team is ready to help you sell your home for the highest possible price ASAP






