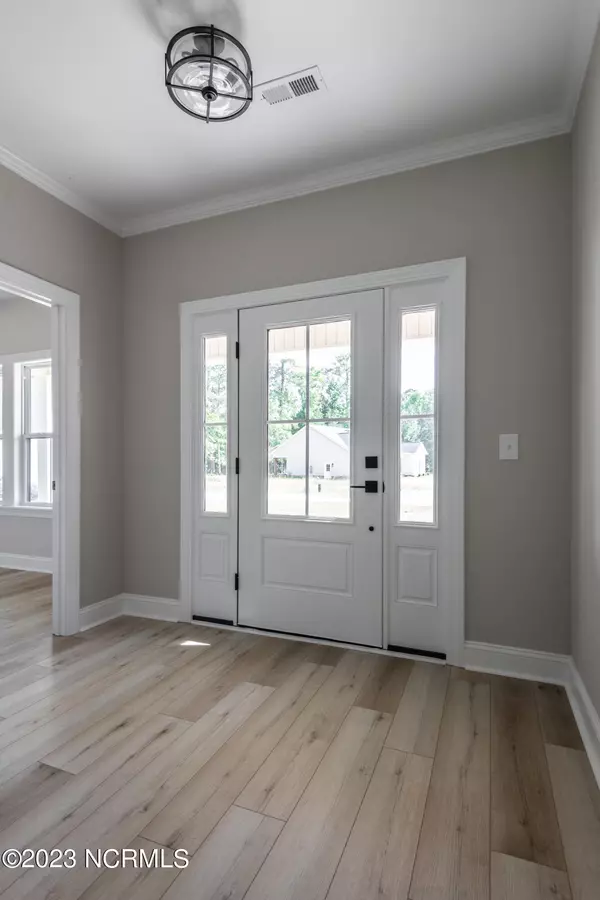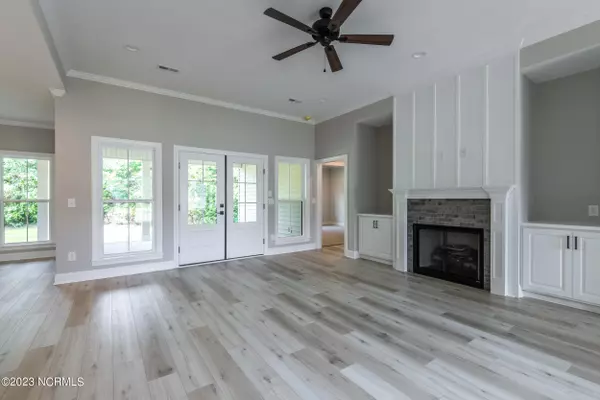$337,500
$345,000
2.2%For more information regarding the value of a property, please contact us for a free consultation.
4277 Pinehurst CT Farmville, NC 27828
3 Beds
2 Baths
1,941 SqFt
Key Details
Sold Price $337,500
Property Type Single Family Home
Sub Type Single Family Residence
Listing Status Sold
Purchase Type For Sale
Square Footage 1,941 sqft
Price per Sqft $173
Subdivision Pinehurst
MLS Listing ID 100390339
Sold Date 08/10/23
Style Wood Frame
Bedrooms 3
Full Baths 2
HOA Y/N No
Originating Board North Carolina Regional MLS
Year Built 2023
Annual Tax Amount $150
Lot Size 0.330 Acres
Acres 0.33
Lot Dimensions irregular
Property Description
New Construction but far from cookie cutter. Custom finishes that make this home stand head and shoulders above the competition.
With 3 bedrooms and 2 bathrooms and an office. Open plan with large kitchen with tons of cabinets and island. An oversized covered back porch is perfect for entertaining. This home has a double attached garage. Cul-de-sac location just off the golf course of Farmville Country Club.
With a mere 15-minute commute to the Vidant Medical District in Greenville and less than an hour's drive to the vibrant Raleigh area, convenience is at your doorstep. Farmville itself is a community that fosters an exceptional quality of life. It boasts a pedestrian-friendly environment and is even golf cart friendly. Indulge in the pleasures of dining at several wonderful restaurants, being entertained at the local theater, exploring multiple art galleries, museums, festivals, and partaking in community gatherings. All of these without ever needing to pull your car out of the garage.
Location
State NC
County Pitt
Community Pinehurst
Zoning R5
Direction from Greenville or Wilson take the exit for US 258 (McDonald's exit) take that towards Farmville , it turns into May Blvd , go left on West Horne Ave then left on North Fields Street and then left onto Pinehurst Court and home is in the cul-de-sac
Location Details Mainland
Rooms
Primary Bedroom Level Primary Living Area
Interior
Interior Features Foyer, Mud Room, Solid Surface, Whirlpool, Bookcases, Kitchen Island, Master Downstairs, 9Ft+ Ceilings, Tray Ceiling(s), Vaulted Ceiling(s), Ceiling Fan(s), Pantry, Walk-in Shower, Walk-In Closet(s)
Heating Gas Pack, Electric, Natural Gas
Cooling Central Air
Fireplaces Type Gas Log
Fireplace Yes
Exterior
Garage Concrete
Garage Spaces 2.0
Waterfront No
Roof Type Architectural Shingle
Porch Covered
Building
Story 1
Entry Level One
Foundation Slab
Sewer Municipal Sewer
Water Municipal Water
New Construction Yes
Others
Tax ID 081515
Acceptable Financing Cash, Conventional, FHA, USDA Loan, VA Loan
Listing Terms Cash, Conventional, FHA, USDA Loan, VA Loan
Special Listing Condition None
Read Less
Want to know what your home might be worth? Contact us for a FREE valuation!

Our team is ready to help you sell your home for the highest possible price ASAP







