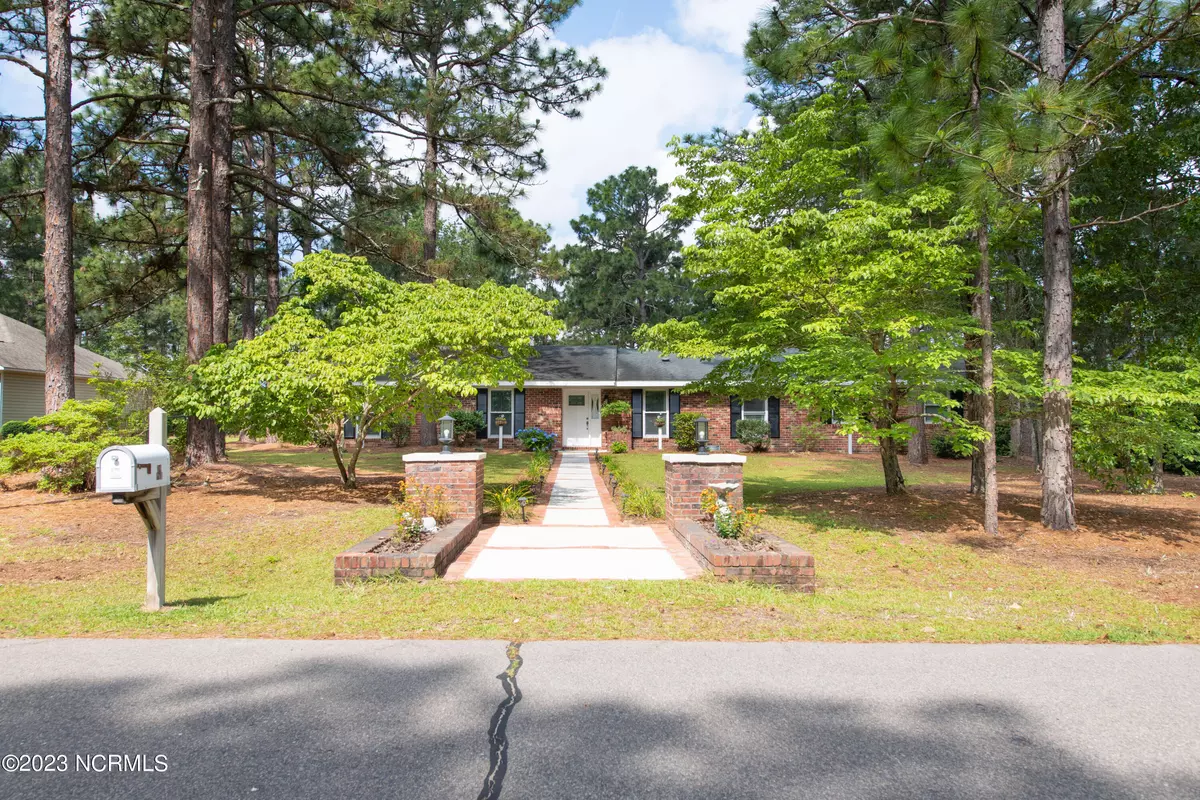$445,000
$435,000
2.3%For more information regarding the value of a property, please contact us for a free consultation.
10 Par Drive Whispering Pines, NC 28327
3 Beds
2 Baths
2,025 SqFt
Key Details
Sold Price $445,000
Property Type Single Family Home
Sub Type Single Family Residence
Listing Status Sold
Purchase Type For Sale
Square Footage 2,025 sqft
Price per Sqft $219
Subdivision Whispering Pines
MLS Listing ID 100389852
Sold Date 08/17/23
Style Wood Frame
Bedrooms 3
Full Baths 2
HOA Y/N No
Originating Board North Carolina Regional MLS
Year Built 1972
Annual Tax Amount $1,852
Lot Size 0.760 Acres
Acres 0.76
Lot Dimensions ~ 112 x 285 x 110 x 261
Property Description
Welcome to 10 Par Drive! This incredibly Charming Home perfectly blends nostalgic character with tons of beautiful UPDATES, along with a refreshing Private Pool, situated on ~.76 of an Acre, & all-the-while providing you with Village of Whispering Pines ''Lake Life'' Amenities (Lakes for Swimming, Boating, Fishing, Playgrounds, Trails, & more!!). 10 Par is a Single-Level, Solid-Brick Home, spanning ~2,025 HSF, with 3 Bedrooms, 2 Full Baths, a Private Office, Open Kitchen & Dining Areas, Laundry/Mud Room, 1-Car Garage with Workshop/Storage, & a Spacious Screened Porch overlooking the ~30'x9' Swimming Pool (chlorine) & Fenced-in Backyard. The current Owners have incorporated so much LOVE into this Home, since their purchase in 2019 (List is available in MLS docs & on the Property's website). To view additional Village of WH Pines detail, visit: vwpnc.org! & Welcome to your next, beautiful chapter.
Location
State NC
County Moore
Community Whispering Pines
Zoning RS
Direction From large Traffic Circle, take Midland Rd towards SP; Take 1st Left onto Airport Rd; Follow to WH Pines Traffic Circle; 2nd Exit will continue on to Airport Rd; Take 1st Left onto Hard Lane; Take 3rd Right onto Par Drive; 10 Par will be on Left (You may park in grass near mailbox; actual driveway is around back, on Hardee)
Rooms
Basement Crawl Space, None
Primary Bedroom Level Primary Living Area
Interior
Interior Features Mud Room, Solid Surface, Workshop, Bookcases, Kitchen Island, Master Downstairs, Ceiling Fan(s), Walk-in Shower, Eat-in Kitchen
Heating Heat Pump, Fireplace(s), Electric
Cooling Central Air
Fireplaces Type Gas Log
Fireplace Yes
Window Features Blinds
Appliance Stove/Oven - Electric, Refrigerator, Microwave - Built-In, Double Oven, Dishwasher, Convection Oven
Laundry Hookup - Dryer, Washer Hookup, Inside
Exterior
Garage Attached, Paved
Garage Spaces 1.0
Pool In Ground, See Remarks
Utilities Available Water Connected
Roof Type Shingle
Porch Covered, Patio, Porch, Screened
Building
Lot Description Interior Lot, Level
Story 1
Foundation See Remarks
Sewer Private Sewer
New Construction No
Others
Tax ID 00035787
Acceptable Financing Cash, Conventional, USDA Loan, VA Loan
Listing Terms Cash, Conventional, USDA Loan, VA Loan
Special Listing Condition None
Read Less
Want to know what your home might be worth? Contact us for a FREE valuation!

Our team is ready to help you sell your home for the highest possible price ASAP







