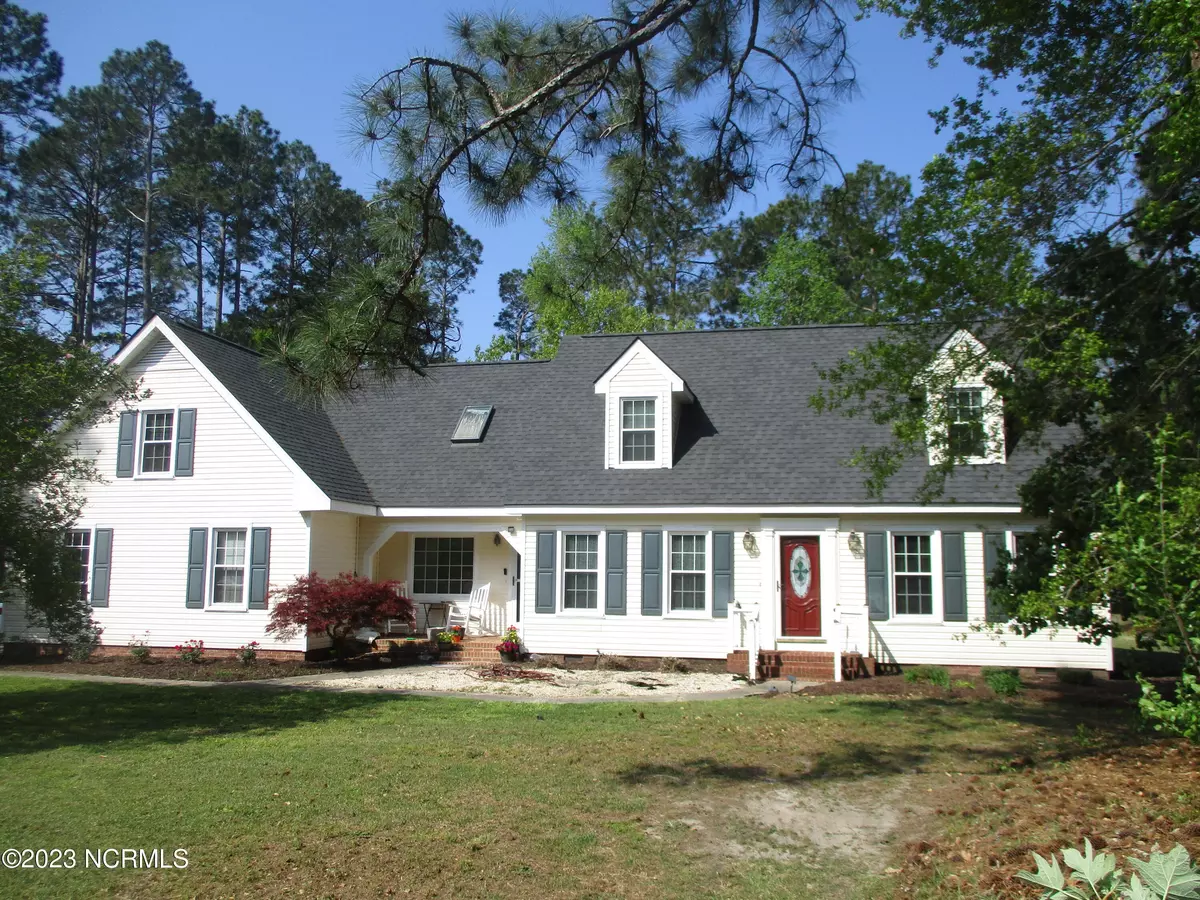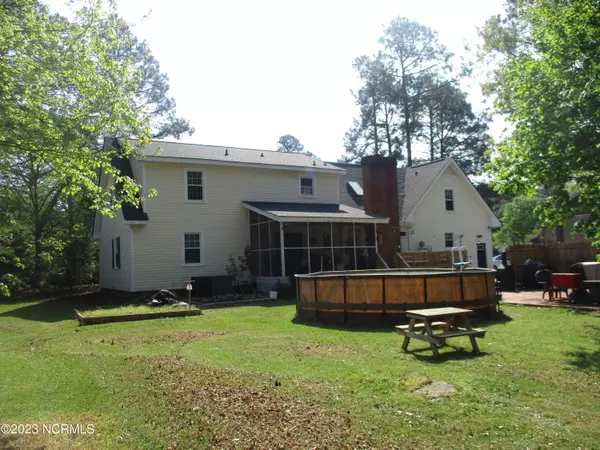$260,000
$269,000
3.3%For more information regarding the value of a property, please contact us for a free consultation.
8061 Saint Andrews DR Laurinburg, NC 28352
4 Beds
4 Baths
2,665 SqFt
Key Details
Sold Price $260,000
Property Type Single Family Home
Sub Type Single Family Residence
Listing Status Sold
Purchase Type For Sale
Square Footage 2,665 sqft
Price per Sqft $97
Subdivision Scotch Meadows
MLS Listing ID 100380864
Sold Date 08/21/23
Style Wood Frame
Bedrooms 4
Full Baths 3
Half Baths 1
HOA Y/N No
Originating Board North Carolina Regional MLS
Year Built 1978
Annual Tax Amount $2,042
Lot Size 0.800 Acres
Acres 0.8
Lot Dimensions 133x213x185x230
Property Description
Drastic Price Reduction!! This home is a must see. Beautifully well maintained home and property ready to move into. We have a list of all the upgrades made 2020-2023 in MLS for review. Enjoy your morning coffee relaxing on the custom extended brick front porch, the patio or screened porch. Some interior painting and new flooring up & downstairs. Large laundry and 1/2 bath with an added access door to the garage from inside and outside. Custom built workshop with extended concrete driveway up to the door. The upstairs Master Suite was extended by insulating and enclosing the loft (attic) area. Two skylight windows were added for natural light creating a cozy relaxing sitting room. There's no waisted space in this home that needs a family to enjoy it. Family cookouts & games are just waiting to be played in the large back yard. Call today for appointment and tour.
**SELLER IS ALSO OFFERING AN $8000 ALLOWANCE FOR HOME WARRANTY OR CLOSING COST. HOME INSPECTION REPORT WILL ALSO BE AVAILABLE AFTER 7/5/2023.**
Location
State NC
County Scotland
Community Scotch Meadows
Zoning R15
Direction 401 South, Left onto Tarton Road, right onto Scotch Meadows Dr, right onto St Andrews Dr and the house is down on the right side.
Location Details Mainland
Rooms
Other Rooms Storage
Basement Crawl Space, None
Primary Bedroom Level Non Primary Living Area
Interior
Interior Features Foyer, Mud Room, Ceiling Fan(s), Pantry, Wet Bar, Walk-In Closet(s)
Heating Heat Pump, Electric
Cooling Central Air
Flooring LVT/LVP, Tile, Wood
Appliance Refrigerator, Dishwasher, Cooktop - Electric
Laundry Hookup - Dryer, Washer Hookup
Exterior
Parking Features Concrete, Garage Door Opener
Garage Spaces 2.0
Pool Above Ground
Utilities Available Community Water
Roof Type Shingle,Composition
Porch Deck, Porch
Building
Story 2
Entry Level One and One Half
Sewer Septic On Site
New Construction No
Others
Tax ID 040197 03010
Acceptable Financing Cash, Conventional, FHA, USDA Loan, VA Loan
Listing Terms Cash, Conventional, FHA, USDA Loan, VA Loan
Special Listing Condition None
Read Less
Want to know what your home might be worth? Contact us for a FREE valuation!

Our team is ready to help you sell your home for the highest possible price ASAP






