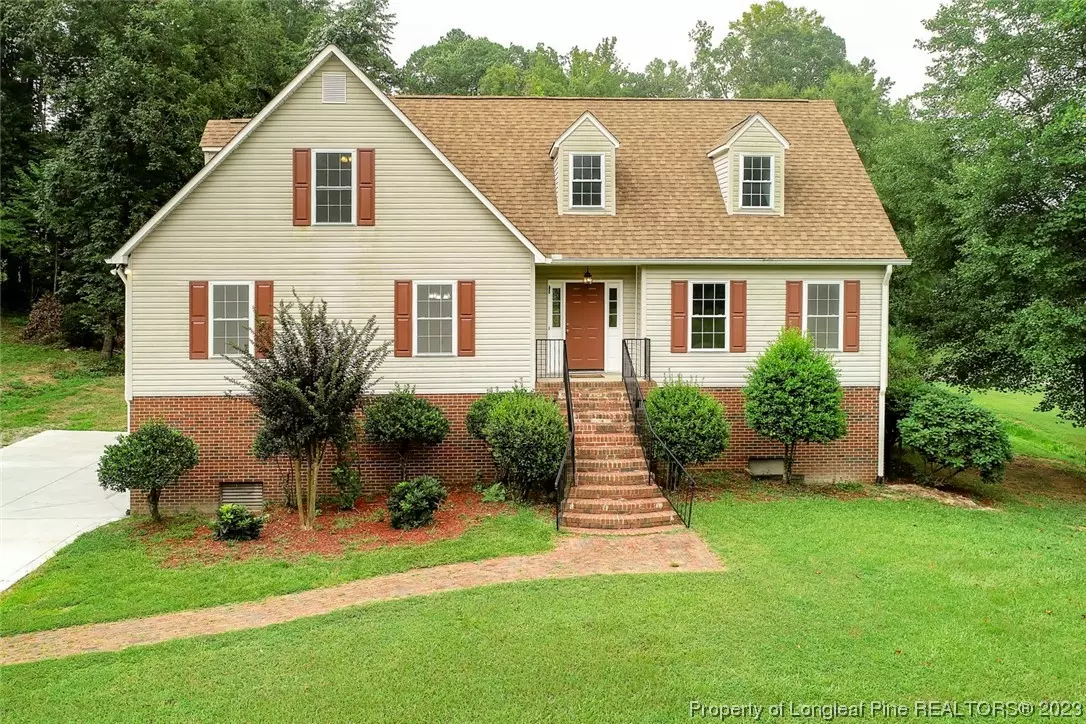$385,000
$399,999
3.7%For more information regarding the value of a property, please contact us for a free consultation.
607 Cashmere CT Sanford, NC 27332
4 Beds
3 Baths
2,700 SqFt
Key Details
Sold Price $385,000
Property Type Single Family Home
Sub Type Single Family Residence
Listing Status Sold
Purchase Type For Sale
Square Footage 2,700 sqft
Price per Sqft $142
Subdivision Carolina Trace-Woodmere
MLS Listing ID 699429
Sold Date 08/22/23
Style Two Story
Bedrooms 4
Full Baths 2
Half Baths 1
HOA Fees $82/ann
HOA Y/N Yes
Year Built 1995
Property Sub-Type Single Family Residence
Property Description
Centrally located in Sanford, this beautiful home is in the gated & golf community of Carolina Trace offering fantastic views of the Creek Course. Home offers a 1st floor primary suite, living room, formal dining, & large kitchen with lots of counter space, cabinets, & an eat-in area. Large outdoor deck with picturesque views perfect for entertaining. The 2nd floor offers 3 bedrooms with a full size bath. The basement/garage level is newly painted & sealed & has become a dream workshop with a 240V plug for machines or can convert to an EV charger plug, motion censored shop lights, & brand new genie ultra light garage door opener w/battery backup & keypad access. Lastly, a screened in under deck with new hot tub with built-in Bluetooth! Easy drive to Ft.Bragg, Raleigh, Cary, and in the middle of the beach & Mountains'. Fresh paint, roof, HVAC system, hot water all less than 4 years old. The vacant lot 606 is owned by sellers & they are willing to sell for an additional price.
Location
State NC
County Lee
Community Community Pool, Golf
Rooms
Basement Partial
Interior
Interior Features Breakfast Area, Ceiling Fan(s), Separate/Formal Dining Room, Double Vanity, Garden Tub/Roman Tub, Kitchen Island, Primary Downstairs, Storage, Separate Shower, Unfurnished, Walk-In Shower, Window Treatments
Heating Heat Pump
Cooling Central Air, Electric
Flooring Luxury Vinyl Plank, Carpet
Fireplaces Number 1
Fireplaces Type Gas Log
Furnishings Unfurnished
Fireplace Yes
Window Features Blinds
Appliance Cooktop, Dryer, Dishwasher, Disposal, Microwave, Refrigerator, Washer
Laundry In Unit
Exterior
Exterior Feature Deck, Hot Tub/Spa, Porch
Parking Features Attached, Garage
Garage Spaces 2.0
Garage Description 2.0
Community Features Community Pool, Golf
View Y/N Yes
Water Access Desc Community/Coop
View Golf Course
Porch Covered, Deck, Patio, Porch, Screened
Building
Lot Description Cleared, On Golf Course
Entry Level Two
Sewer Public Sewer
Water Community/Coop
Architectural Style Two Story
Level or Stories Two
New Construction No
Schools
Middle Schools East Lee Middle
High Schools Lee County High
Others
HOA Name Woodmere/Trentwood POA
Tax ID 9661-51-8751-00
Ownership More than a year
Security Features Gated with Guard,Smoke Detector(s)
Financing Conventional
Special Listing Condition Standard
Read Less
Want to know what your home might be worth? Contact us for a FREE valuation!

Our team is ready to help you sell your home for the highest possible price ASAP
Bought with Non MLS Office





