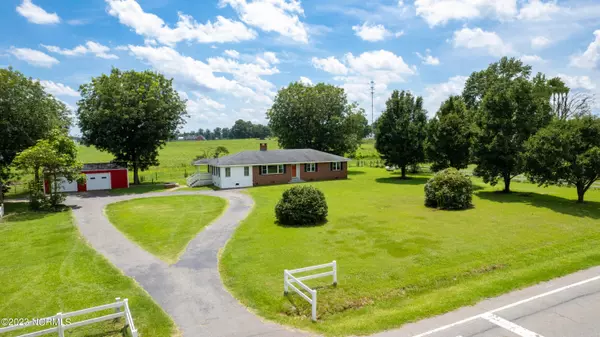$333,000
$329,900
0.9%For more information regarding the value of a property, please contact us for a free consultation.
3151 S Us 13 HWY Goldsboro, NC 25730
3 Beds
2 Baths
1,840 SqFt
Key Details
Sold Price $333,000
Property Type Single Family Home
Sub Type Single Family Residence
Listing Status Sold
Purchase Type For Sale
Square Footage 1,840 sqft
Price per Sqft $180
Subdivision Not In Subdivision
MLS Listing ID 100395723
Sold Date 08/22/23
Bedrooms 3
Full Baths 2
HOA Y/N No
Originating Board Hive MLS
Year Built 1957
Annual Tax Amount $1,237
Lot Size 4.100 Acres
Acres 4.1
Lot Dimensions 492x1213x735x105
Property Sub-Type Single Family Residence
Property Description
One of a kind opportunity, country living at its finest in the Grantham community!! 45 minutes from Raleigh, close to SJAFB, shopping, restaurants and hospital but nestled away in a picturesque farm scene with rolling green pastures watching the sun set. Over four beautiful acres surrounding this very nice remodeled brick home with county water and sewer. Comes with almost new livestock barn with all equipment needed to board cows, horses, sheep, goats or other. Also featuring a very nice metal two car detached garage and workshop. Plenty of room for gardening and even has hook up for another house or mobile home, lots of possibilities.
Location
State NC
County Wayne
Community Not In Subdivision
Zoning residential
Direction From Goldsboro, take Hwy 117 South, Right on US 13 Hwy toward Grantham. House is located just pass Grantham Middle School on the left.
Location Details Mainland
Rooms
Other Rooms Covered Area, Barn(s), Workshop
Basement None
Primary Bedroom Level Primary Living Area
Interior
Interior Features Workshop, Master Downstairs, Ceiling Fan(s), Pantry, Walk-in Shower, Eat-in Kitchen
Heating Gas Pack, Propane
Cooling Central Air
Flooring Laminate, Tile, Wood
Fireplaces Type Gas Log
Fireplace Yes
Window Features Blinds
Appliance Washer, Stove/Oven - Electric, Self Cleaning Oven, Refrigerator, Microwave - Built-In, Dryer, Dishwasher
Laundry Hookup - Dryer, Washer Hookup, Inside
Exterior
Parking Features Detached, Additional Parking, Circular Driveway, Paved
Garage Spaces 2.0
Pool None
Waterfront Description None
Roof Type Shingle
Porch None
Building
Lot Description Horse Farm, Farm, Pasture
Story 1
Entry Level One
Foundation Brick/Mortar
Sewer Municipal Sewer
Water Municipal Water
New Construction No
Others
Tax ID 2556235423
Acceptable Financing Cash, Conventional, FHA, USDA Loan, VA Loan
Horse Property Boarding Facilities, Corral(s), Hay Storage, Pasture, Tack Room, Trailer Storage
Listing Terms Cash, Conventional, FHA, USDA Loan, VA Loan
Special Listing Condition None
Read Less
Want to know what your home might be worth? Contact us for a FREE valuation!

Our team is ready to help you sell your home for the highest possible price ASAP






