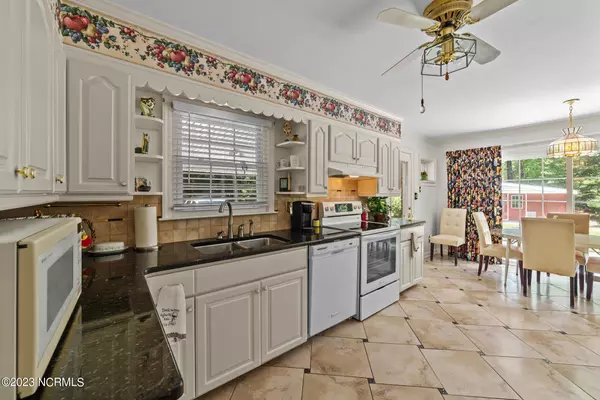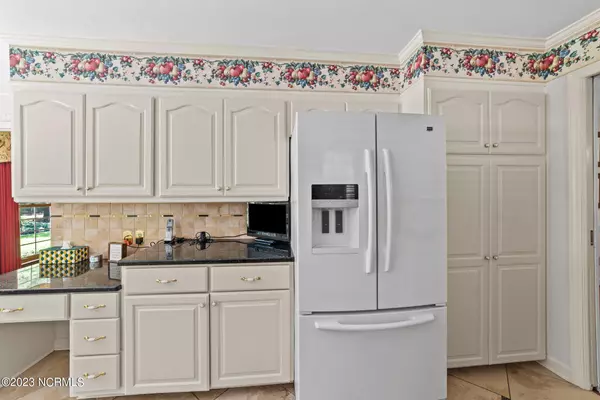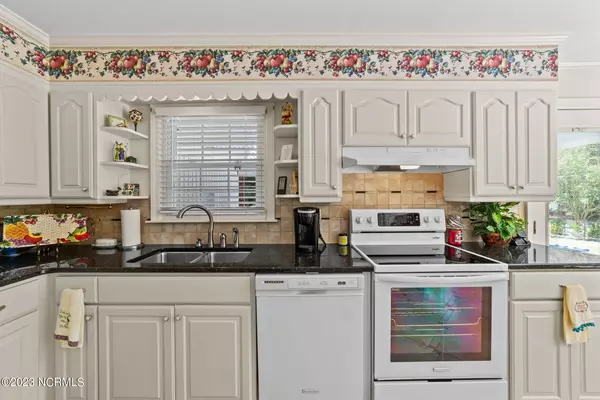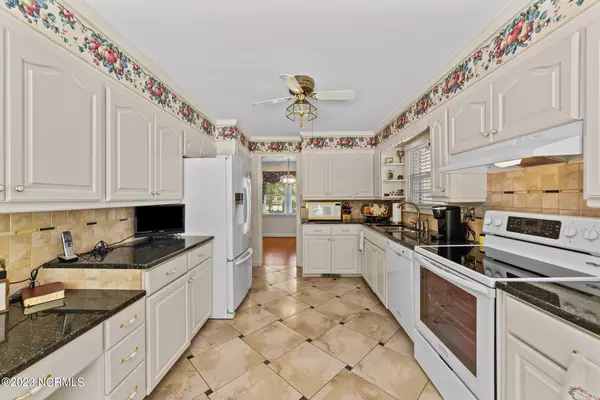$365,000
$372,000
1.9%For more information regarding the value of a property, please contact us for a free consultation.
300 Kensington DR Tarboro, NC 27886
4 Beds
3 Baths
1,877 SqFt
Key Details
Sold Price $365,000
Property Type Single Family Home
Sub Type Single Family Residence
Listing Status Sold
Purchase Type For Sale
Square Footage 1,877 sqft
Price per Sqft $194
Subdivision Austin Pines
MLS Listing ID 100394710
Sold Date 08/31/23
Style Wood Frame
Bedrooms 4
Full Baths 2
Half Baths 1
HOA Y/N No
Originating Board North Carolina Regional MLS
Year Built 1970
Annual Tax Amount $2,580
Lot Size 0.930 Acres
Acres 0.93
Lot Dimensions 116 x 37 x 211 x 171 x 238 x 162
Property Description
Welcome to beautiful 300 Kensington Dr. This property includes two parcels, the main property and an undeveloped, completely wooded adjoining parcel resulting in a total of 3.17 acres of privacy. This custom-built home features ceramic tile baths, ceramic tile kitchen floor, granite countertops, new walk in shower and newly refinished original solid oak hardwood floors. Other distinguishing features include 6 panel interior doors, wide hallway, formal entrance foyer, formal dining, thermal windows, masonry fireplace, and lighted built-in cabinets in den. You will also notice built-in desk areas in the kitchen and bedroom #1 which could be an office/study. This lovely home features 4 bedrooms, 2.5 baths, updated interior paint, low maintenance exterior, outdoor area with water feature and wired, heated shop. The yard is a professionally landscaped, manicured oasis of complete privacy. This secluded neighborhood is convenient to ECU Health Edgecombe hospital, locally- owned pharmacy and full service multispecialty clinic.
Location
State NC
County Edgecombe
Community Austin Pines
Zoning RA12
Direction From US 64 take Exit #485. Follow signs for ''Sports Complex'' and ''Hospital'' on West Alt 64/Western Blvd. Continue on West Alt 64/Western Blvd turn right on Hospital Dr, left on Main, Left on Pescud, right on Essex, 300 Kensington is in the curve.
Location Details Mainland
Rooms
Other Rooms Fountain, Shed(s), Storage, Workshop
Basement Crawl Space, None
Primary Bedroom Level Primary Living Area
Interior
Interior Features Foyer, Workshop, Bookcases, Master Downstairs, Ceiling Fan(s), Pantry, Walk-in Shower, Walk-In Closet(s)
Heating Gas Pack, Fireplace(s), Natural Gas
Cooling Central Air
Flooring Tile, Wood
Fireplaces Type Gas Log
Fireplace Yes
Window Features Thermal Windows,Blinds
Appliance Vent Hood, Dishwasher, Cooktop - Electric, Continuous Cleaning Oven
Laundry Hookup - Dryer, Washer Hookup
Exterior
Exterior Feature Irrigation System, Gas Grill
Parking Features Attached, Covered, Asphalt, Lighted, Off Street
Carport Spaces 2
Pool None
Waterfront Description None
Roof Type Architectural Shingle
Porch Covered, Patio, Porch
Building
Lot Description Level, Wooded
Story 1
Entry Level One
Foundation Brick/Mortar, Block
Sewer Municipal Sewer
Water Municipal Water
Structure Type Irrigation System,Gas Grill
New Construction No
Others
Tax ID 472954706500
Acceptable Financing Cash, Conventional, FHA, VA Loan
Listing Terms Cash, Conventional, FHA, VA Loan
Special Listing Condition None
Read Less
Want to know what your home might be worth? Contact us for a FREE valuation!

Our team is ready to help you sell your home for the highest possible price ASAP






