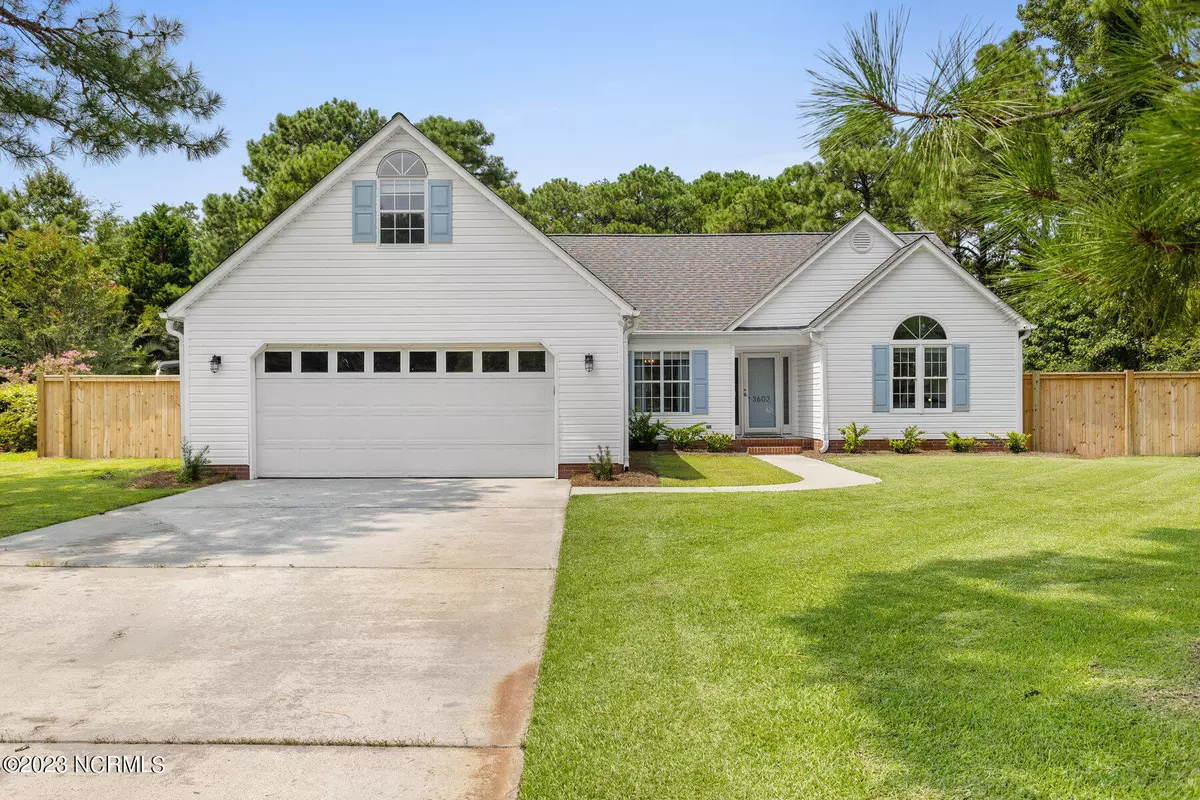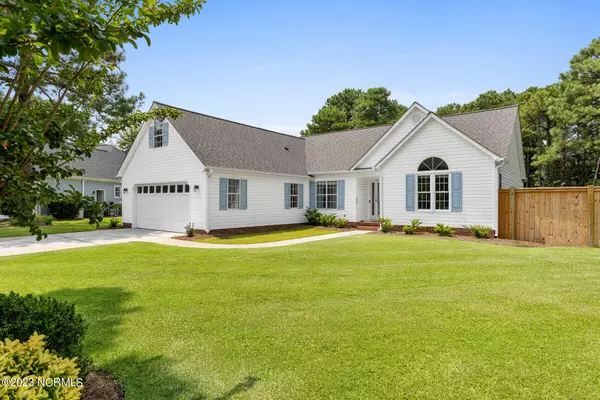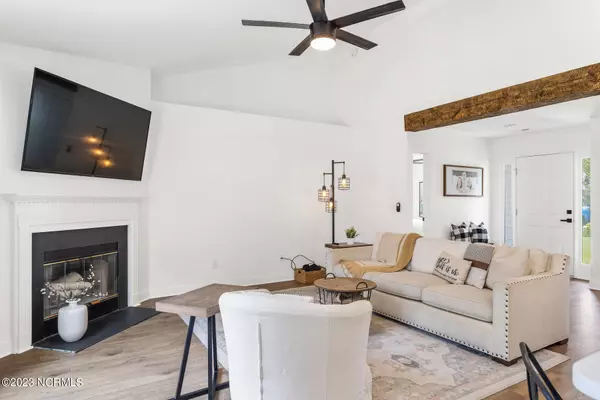$455,000
$450,000
1.1%For more information regarding the value of a property, please contact us for a free consultation.
3602 Stembridge Court Wilmington, NC 28409
3 Beds
2 Baths
1,776 SqFt
Key Details
Sold Price $455,000
Property Type Single Family Home
Sub Type Single Family Residence
Listing Status Sold
Purchase Type For Sale
Square Footage 1,776 sqft
Price per Sqft $256
Subdivision Whispering Pines
MLS Listing ID 100397942
Sold Date 08/31/23
Style Wood Frame
Bedrooms 3
Full Baths 2
HOA Fees $150
HOA Y/N Yes
Originating Board North Carolina Regional MLS
Year Built 1994
Annual Tax Amount $2,697
Lot Size 0.625 Acres
Acres 0.62
Lot Dimensions 40x190x115x190x140
Property Description
Have you been looking for a beautifully renovated home in the Masonboro school district? This is it! Situated on one of the largest lots in the neighborhood, and a cul-de-sac you're sure to fall in love with the location- only 1.5 miles from Trails End! Inside you'll find a cozy foyer which features totally open-concept living to a large living room, dining room, breakfast nook and beautiful kitchen. Featuring a fireplace, new white cabinets, new appliances, gold pulls and beautiful quartz countertops. All complete with a TON of natural light! Gather around the island and the farm house sink for all your meals! With a split floorplan, the primary bathroom features dual vanities, a toilet closet with adorable wall paper, subway tiled shower and a huge walk-in closet. On the opposite end of the house are the two guest bedrooms, a renovated bathroom with SHIPLAP and a spacious bonus- currently used as a 4th bedroom with its own mini-split! Outside you're welcomed by a large deck, patio, fire-pit and huge fenced in backyard with enough storage for a boat and other activities!
Location
State NC
County New Hanover
Community Whispering Pines
Zoning R-15
Direction Heading south on College Rd. Turn left onto Holly Tree Rd. Turn right onto Pine Grove Dr. Continue onto Masonboro Loop Rd. Turn left onto Beretta Way. Turn left onto Stembridge Ct, property will be on the cul-de-sac.
Rooms
Primary Bedroom Level Primary Living Area
Interior
Interior Features Master Downstairs, 9Ft+ Ceilings, Vaulted Ceiling(s), Ceiling Fan(s), Pantry, Walk-in Shower, Walk-In Closet(s)
Heating Electric, Heat Pump
Cooling Central Air
Flooring LVT/LVP
Appliance Range, Microwave - Built-In, Dishwasher
Exterior
Garage Garage Door Opener, Off Street
Garage Spaces 2.0
Roof Type Architectural Shingle
Porch Deck, Patio, Porch
Building
Lot Description Cul-de-Sac Lot, Dead End
Story 2
Foundation Slab
Sewer Municipal Sewer
Water Municipal Water
New Construction No
Others
Tax ID R06717-011-015-000
Acceptable Financing Cash, Conventional, FHA, VA Loan
Listing Terms Cash, Conventional, FHA, VA Loan
Special Listing Condition None
Read Less
Want to know what your home might be worth? Contact us for a FREE valuation!

Our team is ready to help you sell your home for the highest possible price ASAP







