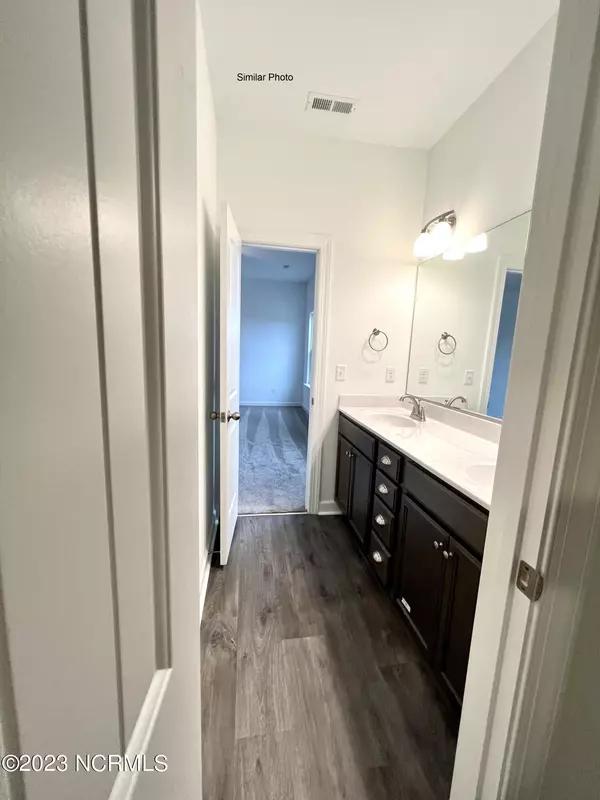$361,252
$361,252
For more information regarding the value of a property, please contact us for a free consultation.
217 Pee Dee Drive Shawboro, NC 27973
4 Beds
2 Baths
1,805 SqFt
Key Details
Sold Price $361,252
Property Type Single Family Home
Sub Type Single Family Residence
Listing Status Sold
Purchase Type For Sale
Square Footage 1,805 sqft
Price per Sqft $200
Subdivision North River Crossing
MLS Listing ID 100370305
Sold Date 09/01/23
Style Wood Frame
Bedrooms 4
Full Baths 2
HOA Fees $240
HOA Y/N Yes
Originating Board North Carolina Regional MLS
Year Built 2023
Lot Size 0.927 Acres
Acres 0.93
Lot Dimensions 180.87x222.51x180.87x222.51
Property Description
At last! The home of YOUR dreams is awaiting new owners. This home is located within the highly desirable subdivision of North River Crossing, making an easy commute to Elizabeth City, Virginia, and the Outer Banks. If SPACE is what you desire, then look no further. This ''Dawson Classic'' is a ranch-style home featuring 4 bedrooms, 2 full bathrooms and a 2-car garage. As you step inside, prepare to be BLOWN away by the Dawson's open floor plan which showcases a modern kitchen equipped with granite countertops, stainless steel appliances and an eat-in dining area ideal for entertaining. The primary suite and ensuite features a double vanity and an ENORMOUS walk-in closet. The home's laundry room comes equipped with washer/dryer hookup. Away from the primary suite, you will find two generously sized bedrooms with a full-sized bathroom located centrally between them. This home is amazing with just our standard features, however there are plenty of upgrades available! Last but certainly not least, YOU will receive a 1-year builders' warranty, a 10-year Maverick Warranty and the seller will provide up to 3% in closing cost assistance with use of a preferred lender. It is not too late to make your own selections on this one! Contact us for more information!
Location
State NC
County Camden
Community North River Crossing
Zoning Res
Direction Head south on NC-168 S. Turn right onto NC-34 S. Turn left onto N Indiantown Rd. Continue onto N Sandy Hook Rd. Turn right on Trotman Rd. Turn left on Cape Fear Drive. Turn right onto Pee Dee Drive.
Rooms
Basement None
Primary Bedroom Level Primary Living Area
Interior
Interior Features Foyer, Master Downstairs, 9Ft+ Ceilings, Ceiling Fan(s), Pantry, Walk-In Closet(s)
Heating Electric, Heat Pump
Cooling Central Air
Fireplaces Type None
Fireplace No
Exterior
Garage Concrete
Garage Spaces 2.0
Roof Type Architectural Shingle
Porch Patio
Building
Story 1
Foundation Slab
Sewer Septic On Site
Water Municipal Water
New Construction Yes
Others
Tax ID 038965002467020000
Acceptable Financing Cash, Conventional, FHA, USDA Loan, VA Loan
Listing Terms Cash, Conventional, FHA, USDA Loan, VA Loan
Special Listing Condition None
Read Less
Want to know what your home might be worth? Contact us for a FREE valuation!

Our team is ready to help you sell your home for the highest possible price ASAP







