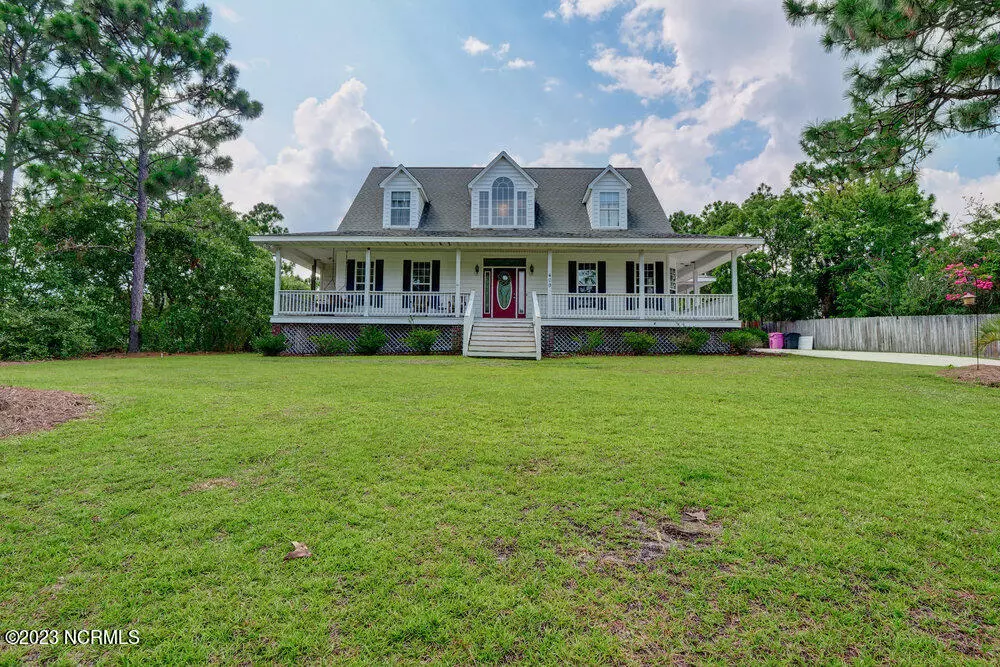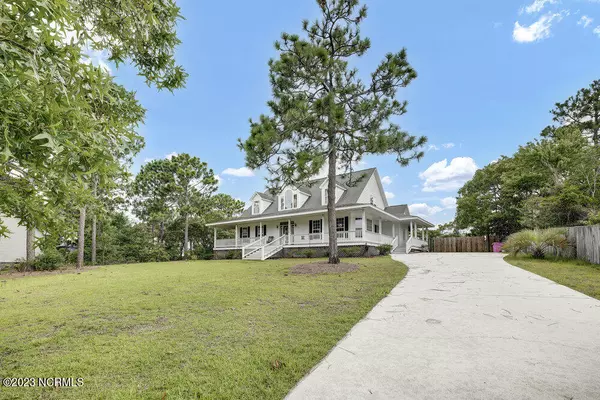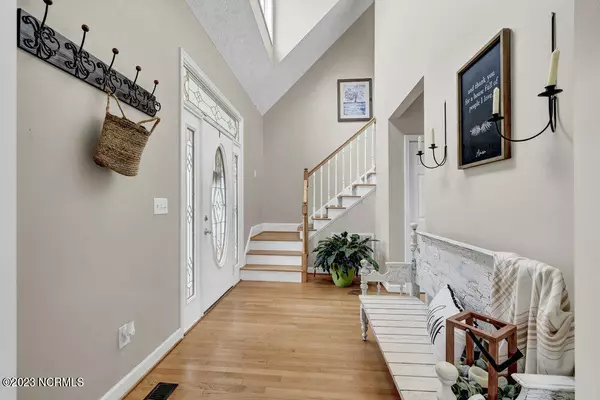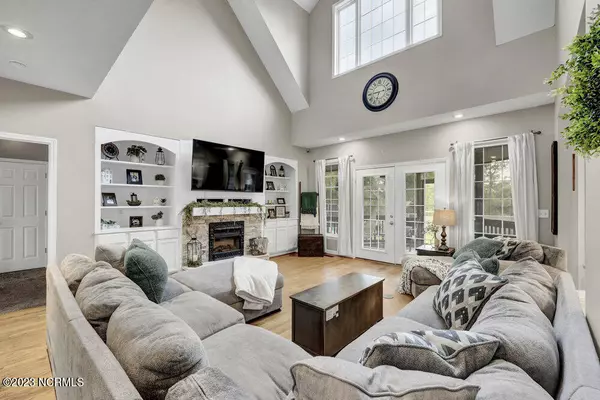$480,000
$500,000
4.0%For more information regarding the value of a property, please contact us for a free consultation.
409 Tahoe Road Wilmington, NC 28412
3 Beds
3 Baths
2,408 SqFt
Key Details
Sold Price $480,000
Property Type Single Family Home
Sub Type Single Family Residence
Listing Status Sold
Purchase Type For Sale
Square Footage 2,408 sqft
Price per Sqft $199
Subdivision Ocean Forest Lakes Ii
MLS Listing ID 100394399
Sold Date 09/05/23
Style Wood Frame
Bedrooms 3
Full Baths 2
Half Baths 1
HOA Fees $440
HOA Y/N Yes
Originating Board North Carolina Regional MLS
Year Built 2000
Lot Size 0.586 Acres
Acres 0.59
Lot Dimensions 90x221x140x289
Property Description
This low country-style 3 bedroom, 2 ½ bathroom home is perched on a hill in the beautiful neighborhood of Ocean Forest Lakes. Conveniently located near Anderson Elementary school and surrounded by mature landscaping, the spacious lot and desirable location are hard to beat. Enjoy the view of your expansive front yard from the rocking chairs on the wraparound porch. The two-story ceiling welcomes light into the living room, and the first-floor primary suite includes a large walk-in closet, a soaking tub, and French doors leading onto the screened-in back porch. The kitchen features butcher block countertops and a breakfast nook with a bay window overlooking the private backyard. Up the stairs are two bedrooms, each with an added finished room the owners have used as playrooms. A home like this with the perfect southern charm, on 0.59 acres in an established neighborhood is hard to find!
Location
State NC
County New Hanover
Community Ocean Forest Lakes Ii
Zoning R-15
Direction Heading south on College Rd towards Carolina Beach, take a right onto Sanders Rd. At the traffic circle, take the 2nd edit onto River Rd. Turn left onto Watauga Rd. Turn left at the 2nd cross street onto Okeechobee Rd. Turn left onto Tahoe Rd, property will be on the left.
Rooms
Basement Crawl Space
Primary Bedroom Level Primary Living Area
Interior
Interior Features Foyer, Kitchen Island, Master Downstairs, 9Ft+ Ceilings, Vaulted Ceiling(s), Ceiling Fan(s), Walk-in Shower, Walk-In Closet(s)
Heating Fireplace Insert, Electric, Heat Pump
Cooling Central Air
Flooring Carpet, Tile, Wood
Appliance Washer, Stove/Oven - Electric, Refrigerator, Microwave - Built-In, Dryer, Dishwasher, Cooktop - Electric
Laundry Inside
Exterior
Exterior Feature Irrigation System
Garage Paved
Waterfront No
Roof Type Shingle
Porch Porch, Screened, Wrap Around
Building
Story 2
Foundation Block
Sewer Septic On Site
Water Well
Structure Type Irrigation System
New Construction No
Others
Tax ID R08112-005-004-000
Acceptable Financing Cash, Conventional
Listing Terms Cash, Conventional
Special Listing Condition None
Read Less
Want to know what your home might be worth? Contact us for a FREE valuation!

Our team is ready to help you sell your home for the highest possible price ASAP







