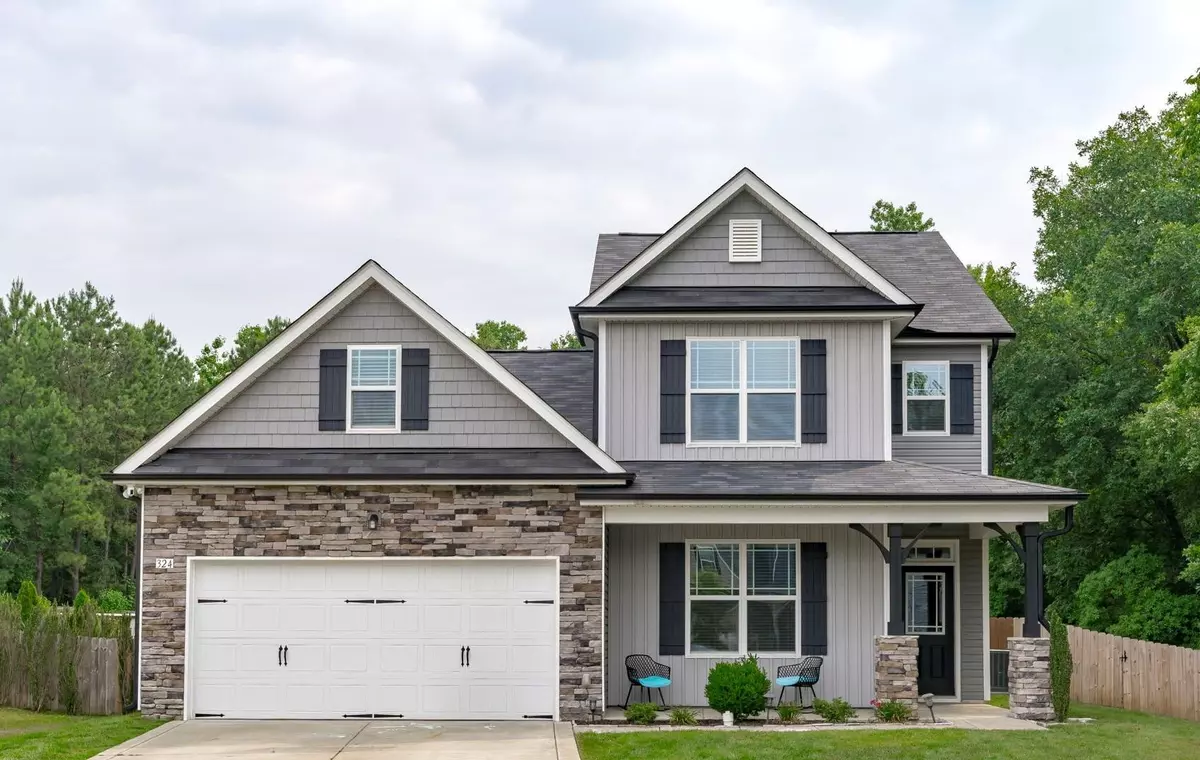Bought with HomeTowne Realty
$420,000
$420,000
For more information regarding the value of a property, please contact us for a free consultation.
324 E Webber Lane Clayton, NC 27527
4 Beds
3 Baths
2,292 SqFt
Key Details
Sold Price $420,000
Property Type Single Family Home
Sub Type Single Family Residence
Listing Status Sold
Purchase Type For Sale
Square Footage 2,292 sqft
Price per Sqft $183
Subdivision Riverwood Athletic Club
MLS Listing ID 2515603
Sold Date 08/29/23
Style Site Built
Bedrooms 4
Full Baths 2
Half Baths 1
HOA Fees $75/mo
HOA Y/N Yes
Abv Grd Liv Area 2,292
Originating Board Triangle MLS
Year Built 2018
Annual Tax Amount $3,800
Lot Size 0.300 Acres
Acres 0.3
Property Description
Now available, this perfectly located 4 bed/3 bath home has it all. Its open concept design is perfect for everyday living & entertaining featuring upgraded engineered hardwoods on both main and second floors, gorgeous granite countertops, kitchen island with breakfast bar and expansive fenced in backyard and screened in back porch. The first floor primary features trey ceilings, walk-in closet, dual vanities and a relaxing garden tub with a separate walk-in shower. Bathrooms have been recently updated with new modern light fixtures and the highly sought after shiplap as a high end designer touch. Don't forget about the community pool and not to mention, this home is located only 10 minutes to Main St, 6 minutes to Riverwood Golf & .9 miles from the Clayton River Walk Greenway trailhead. Welcome home.
Location
State NC
County Johnston
Community Golf, Pool, Street Lights
Direction Head southwest on N Lombard St toward E Main St, Turn right at the 1st cross street onto E Main St, Turn right onto N O'Neil St, Then go Covered Bridge Rd, left onto Club Connection Blvd, Right onto Lanier Pl, and then Turn right onto E Webber Ln
Interior
Interior Features Bathtub/Shower Combination, Kitchen/Dining Room Combination, Separate Shower, Tray Ceiling(s), Walk-In Closet(s), Walk-In Shower
Heating Electric, Zoned
Cooling Central Air
Flooring Carpet, Hardwood, Slate
Fireplaces Number 1
Fireplaces Type Family Room, Gas Log
Fireplace Yes
Appliance Electric Cooktop, Electric Water Heater
Laundry Main Level
Exterior
Exterior Feature Tennis Court(s)
Garage Spaces 2.0
Community Features Golf, Pool, Street Lights
Porch Patio, Porch, Screened
Garage Yes
Private Pool No
Building
Lot Description Cul-De-Sac
Faces Head southwest on N Lombard St toward E Main St, Turn right at the 1st cross street onto E Main St, Turn right onto N O'Neil St, Then go Covered Bridge Rd, left onto Club Connection Blvd, Right onto Lanier Pl, and then Turn right onto E Webber Ln
Foundation Slab
Sewer Public Sewer
Water Public
Architectural Style Traditional
Structure Type Vinyl Siding
New Construction No
Schools
Elementary Schools Johnston - Riverwood
Middle Schools Johnston - Riverwood
High Schools Johnston - Corinth Holder
Read Less
Want to know what your home might be worth? Contact us for a FREE valuation!

Our team is ready to help you sell your home for the highest possible price ASAP



