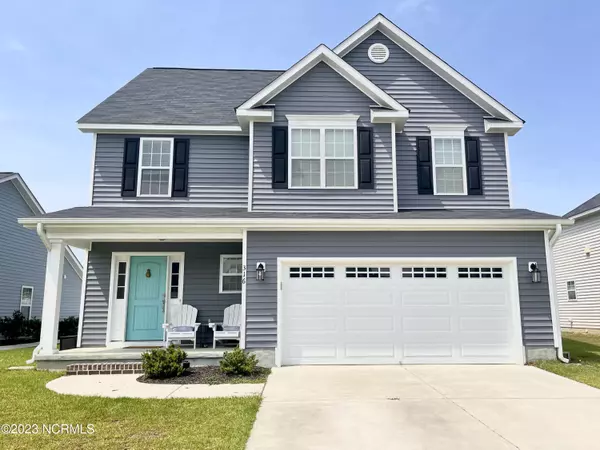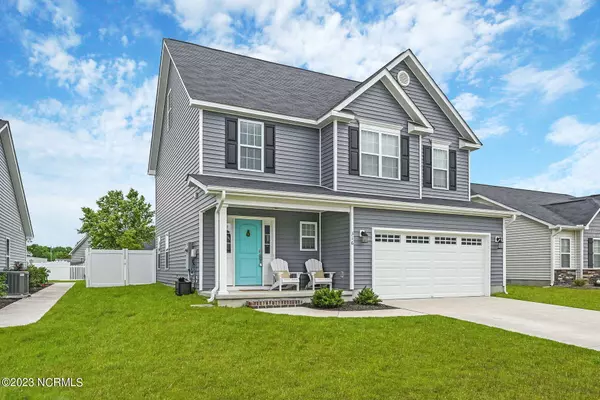$312,000
$324,900
4.0%For more information regarding the value of a property, please contact us for a free consultation.
316 Sequoia Drive Greenville, NC 27858
3 Beds
3 Baths
2,163 SqFt
Key Details
Sold Price $312,000
Property Type Single Family Home
Sub Type Single Family Residence
Listing Status Sold
Purchase Type For Sale
Square Footage 2,163 sqft
Price per Sqft $144
Subdivision Arbor Hills South
MLS Listing ID 100386032
Sold Date 09/06/23
Style Wood Frame
Bedrooms 3
Full Baths 2
Half Baths 1
HOA Fees $135
HOA Y/N Yes
Originating Board North Carolina Regional MLS
Year Built 2020
Annual Tax Amount $2,744
Lot Size 7,405 Sqft
Acres 0.17
Lot Dimensions 60x125
Property Description
Newer construction, perfect location, plenty of space and upgrades in the highly desired Arbor Hills South subdivision. An immediate opportunity to own the Rockbridge Plan with the 3rd story bonus room builder-finished, white vinyl fence already installed, and thoughtful and tasteful upgrades... all meticulously maintained. This is a 3 bedroom (4 if you use the bonus) 2.5 bathroom, 2 car attached garage home with upgraded LVP flooring in main living areas, oversized master walk-in shower, granite and ceramic tile backsplash with stainless appliances in kitchen and Kohler farmhouse under-mount sink. Enjoy the privacy from the vinyl fence in your backyard with an enlarged patio and minimal maintenance as this home is only 3 years old and still under the builders structural warranty. Fantastic location, easy drive to ECU Health, ECU and Uptown shopping/dining and in the Wintergreen, Hope, Conley school district. Buyers loss is your gain - Home inspected & appraisal completed coming in at $338,000! Seller willing to assist with closing costs with a desirable offer.
Location
State NC
County Pitt
Community Arbor Hills South
Zoning RA20
Direction From Hwy 33 - Turn Onto Porter Town Road Left on Eastern Pines Road Right on Arbor Drive into Arbor Hills South.
Rooms
Primary Bedroom Level Non Primary Living Area
Interior
Interior Features Foyer, Solid Surface, Kitchen Island, Pantry, Walk-in Shower, Walk-In Closet(s)
Heating Electric, Heat Pump
Cooling Central Air
Flooring LVT/LVP, Carpet
Fireplaces Type Gas Log
Fireplace Yes
Laundry Hookup - Dryer, Washer Hookup, Inside
Exterior
Garage Paved
Garage Spaces 2.0
Utilities Available Municipal Sewer Available, Natural Gas Connected
Roof Type Architectural Shingle
Porch Covered, Patio, Porch
Building
Story 3
Foundation Raised, Slab
Water Municipal Water
New Construction No
Others
Tax ID 086253
Acceptable Financing Cash, Conventional, FHA, VA Loan
Listing Terms Cash, Conventional, FHA, VA Loan
Special Listing Condition None
Read Less
Want to know what your home might be worth? Contact us for a FREE valuation!

Our team is ready to help you sell your home for the highest possible price ASAP







