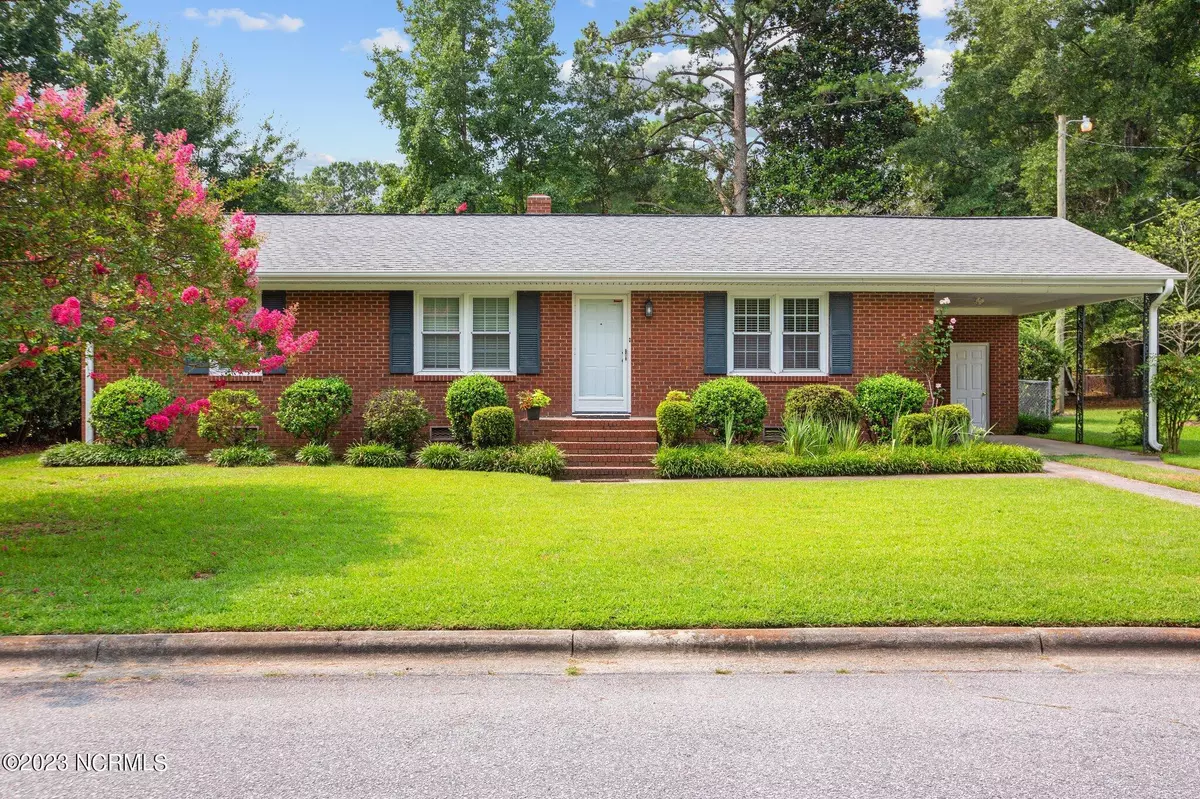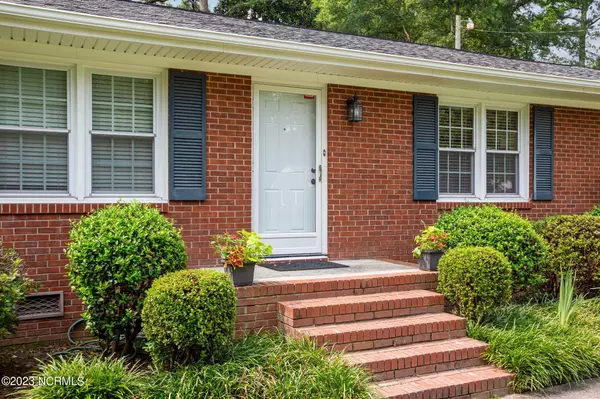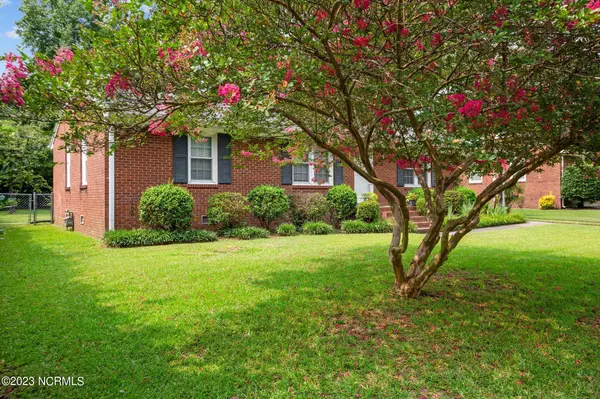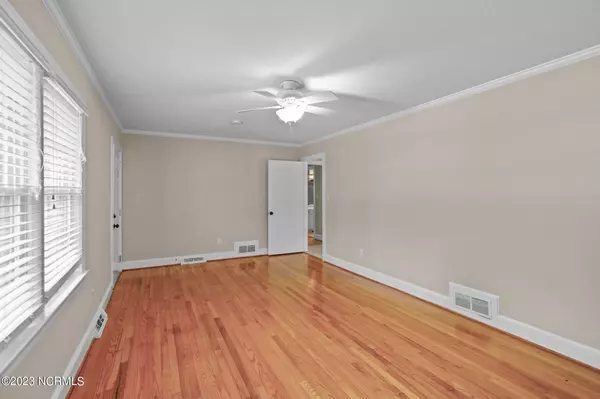$235,000
$224,256
4.8%For more information regarding the value of a property, please contact us for a free consultation.
210 Kent Road Greenville, NC 27858
3 Beds
2 Baths
1,368 SqFt
Key Details
Sold Price $235,000
Property Type Single Family Home
Sub Type Single Family Residence
Listing Status Sold
Purchase Type For Sale
Square Footage 1,368 sqft
Price per Sqft $171
Subdivision Eastwood
MLS Listing ID 100397663
Sold Date 09/07/23
Style Wood Frame
Bedrooms 3
Full Baths 1
Half Baths 1
HOA Y/N No
Originating Board North Carolina Regional MLS
Year Built 1963
Annual Tax Amount $1,443
Lot Size 8,712 Sqft
Acres 0.2
Lot Dimensions irregular, approx. 80' street front
Property Description
Welcome to this classic home in the lovely Eastwood neighborhood! This well-maintained single-story brick residence has timeless charm and convenience to all of Greenville.
Step into this thoughtfully updated gem and be captivated by the warmth and coziness that fills every corner. The inviting living spaces are adorned with natural light, creating an airy and welcoming ambiance. Hardwood floors flow seamlessly throughout the home and fresh paint makes this home move-in ready.
With ample counter space and storage, this kitchen will delight any home chef. Enjoy the spacious kitchen that is open to the dining room and looks out to the private backyard and large deck. The beautifully landscaped oasis offers a serene retreat for unwinding or entertaining guests.
Eastwood is known for its friendly community and convenient access to Brook Valley Country Club. Enjoy being minutes away from East Carolina University, Eastern Elementary, shopping, entertainment and dining options, making your everyday life a breeze.
Location
State NC
County Pitt
Community Eastwood
Zoning R9S
Direction From Greenville Blvd: turn on Emerson Rd. into Eastwood. Left on Nichols Dr. Right on Kent. Home will be on the right. From Brook Valley: Kensington, Right on Bloomsbury. Right on Lori Dr. Left on Kent. Home will be on the left.
Rooms
Other Rooms Storage
Basement Crawl Space, None
Primary Bedroom Level Primary Living Area
Interior
Interior Features Kitchen Island, Master Downstairs, Walk-In Closet(s)
Heating Gas Pack, Electric, Natural Gas
Cooling Central Air
Fireplaces Type None
Fireplace No
Window Features Thermal Windows,Blinds
Laundry Inside
Exterior
Garage Concrete
Carport Spaces 1
Pool None
Utilities Available Natural Gas Connected
Waterfront No
Waterfront Description None
Roof Type Composition
Porch Deck
Building
Story 1
Sewer Municipal Sewer
Water Municipal Water
New Construction No
Others
Tax ID 012858
Acceptable Financing Cash, Conventional, FHA, VA Loan
Listing Terms Cash, Conventional, FHA, VA Loan
Special Listing Condition None
Read Less
Want to know what your home might be worth? Contact us for a FREE valuation!

Our team is ready to help you sell your home for the highest possible price ASAP







