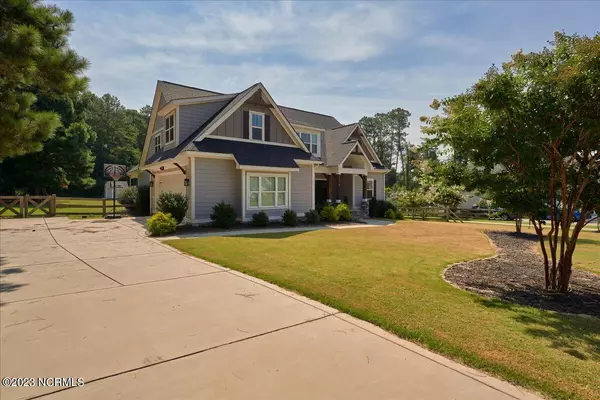$623,500
$618,500
0.8%For more information regarding the value of a property, please contact us for a free consultation.
669 Herons Brook Drive Whispering Pines, NC 28327
4 Beds
4 Baths
2,900 SqFt
Key Details
Sold Price $623,500
Property Type Single Family Home
Sub Type Single Family Residence
Listing Status Sold
Purchase Type For Sale
Square Footage 2,900 sqft
Price per Sqft $215
Subdivision Heronsbrook
MLS Listing ID 100396906
Sold Date 09/08/23
Style Wood Frame
Bedrooms 4
Full Baths 3
Half Baths 1
HOA Fees $1,140
HOA Y/N Yes
Originating Board North Carolina Regional MLS
Year Built 2018
Lot Size 0.780 Acres
Acres 0.78
Lot Dimensions 94x247x161x363
Property Description
Welcome to this fantastic Craftsman-style, 4 bedroom home in the established, wonderful community of Herons Brook in Whispering Pines! This community fosters an ideal lifestyle enjoying the pool, lakes, parks, trails and SO much more! The welcoming front porch enters into the spacious foyer and living room that is centered around a stone fireplace. An eat-in kitchen with tons of cabinetry and counter space, ideal for entertaining and hosting your family gatherings. The main-floor master suite offers a large bathroom and walk-in closet with custom shelving to keep you organized. Off the foyer is a bedroom/office with sliding barn doors. Upstairs, there are 2 bedrooms, a bonus room, plus lots of storage! Lovely spacious yard with large deck. This home is the perfect setting for those who want a quiet, convenient neighborhood, welcoming atmosphere and a fantastic home to enjoy life in! Don't miss your chance to see this home today!
Location
State NC
County Moore
Community Heronsbrook
Zoning RS
Direction Niagara/Carthage Road. Left on Lakeview Drive. Right on Herons Brook Drive. Property is 4th house on the right.
Rooms
Basement Crawl Space
Primary Bedroom Level Primary Living Area
Interior
Interior Features Master Downstairs, Tray Ceiling(s), Ceiling Fan(s), Pantry
Heating Electric, Heat Pump
Cooling Central Air
Flooring Carpet, Tile, Wood
Appliance Wall Oven, Microwave - Built-In, Disposal, Dishwasher, Cooktop - Electric
Laundry Hookup - Dryer, Washer Hookup
Exterior
Garage On Site, Paved
Garage Spaces 2.0
Roof Type Composition
Porch Covered, Porch
Building
Story 2
Sewer Septic On Site
Water Municipal Water
New Construction No
Schools
Elementary Schools Sandhills Farm Life
Middle Schools New Century Middle
High Schools Union Pines
Others
Tax ID 20140550
Acceptable Financing Cash, Conventional, FHA, VA Loan
Listing Terms Cash, Conventional, FHA, VA Loan
Special Listing Condition None
Read Less
Want to know what your home might be worth? Contact us for a FREE valuation!

Our team is ready to help you sell your home for the highest possible price ASAP







