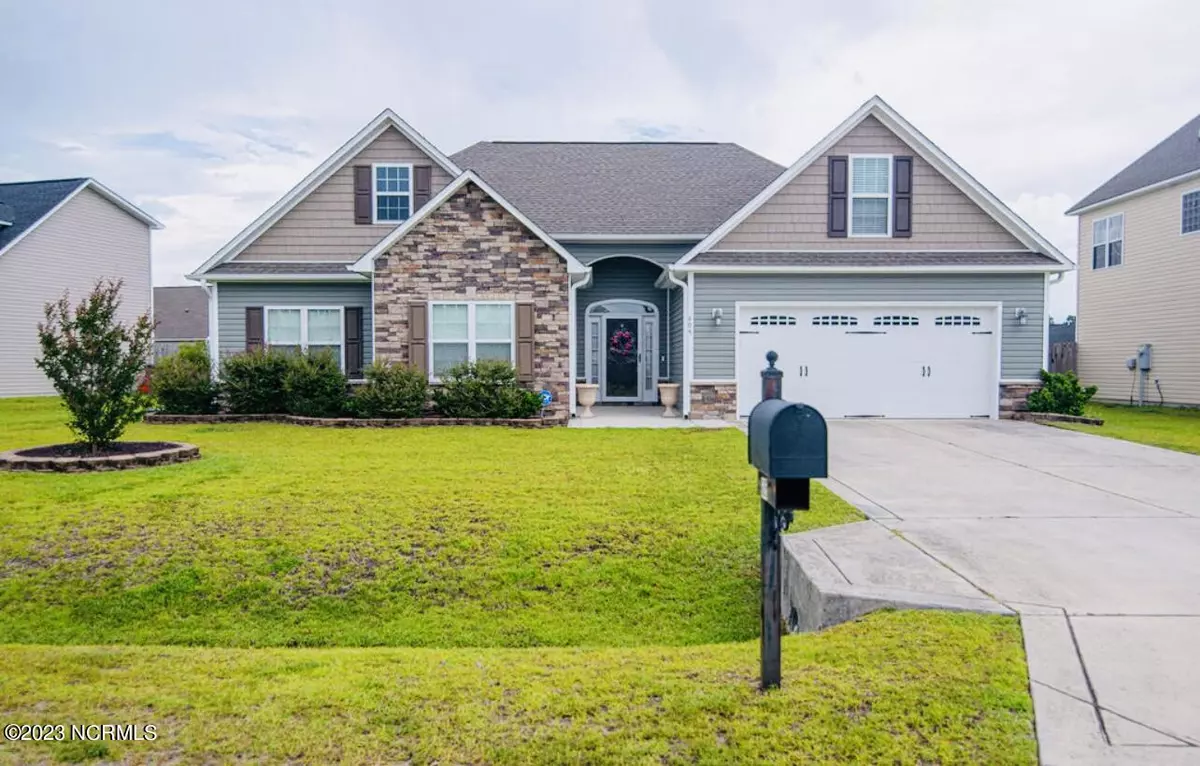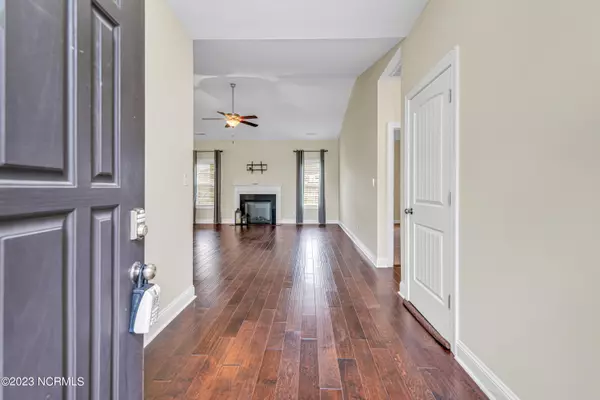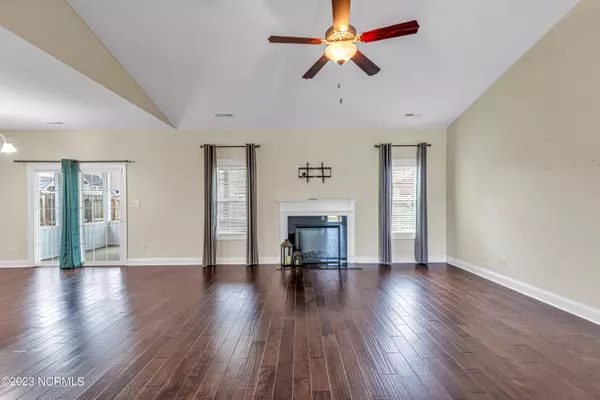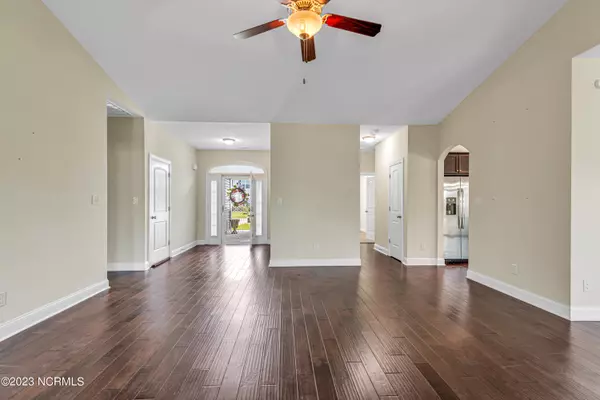$310,000
$305,000
1.6%For more information regarding the value of a property, please contact us for a free consultation.
605 Carat Court Jacksonville, NC 28546
4 Beds
2 Baths
2,013 SqFt
Key Details
Sold Price $310,000
Property Type Single Family Home
Sub Type Single Family Residence
Listing Status Sold
Purchase Type For Sale
Square Footage 2,013 sqft
Price per Sqft $153
Subdivision Sterling Farms
MLS Listing ID 100397255
Sold Date 09/12/23
Style Wood Frame
Bedrooms 4
Full Baths 2
HOA Fees $450
HOA Y/N Yes
Originating Board North Carolina Regional MLS
Year Built 2016
Annual Tax Amount $1,768
Lot Size 9,583 Sqft
Acres 0.22
Lot Dimensions 63 x 123 x 87 x 125
Property Description
Welcome home to this stunning home located in the charming ,and conveniently located, subdivision of Sterling Farms. This beautiful home features 4 large bedrooms, 2 baths, a large screened in patio, and a whole house generator. This home is immaculate! When you walk through the door you are greeted with 9ft ceilings and beautiful luxury flooring and a large open livingroom with vaulted ceilings. To the left of the livingroom is the large master en suite with an over-sized master closet and the laundry room located just off the garage entry. To the left of the living room is the dining area and luxury kitchen. The open-concept kitchen features beautiful granite counter tops and all stainless steel appliances. The family chef will enjoy preparing all the family meals in this beautiful kitchen, all while entertaining friends and family. Off of the kitchen you will find a full sized bathroom and two large bedrooms with oversized closets. Head back to the foyer and up the stairway to the large fourth bedroom, where they can enjoy all privacy. Out back is where you will want to spend all those long southern nights, relaxing in the screened in patio. In the back yard you will also find a large concret pad, perfect for your grilling needs and an oversized utility shed. Hurry up and schedule your private showing today, you wont want this one to get away.
Location
State NC
County Onslow
Community Sterling Farms
Zoning R-10
Direction From Western Blvd. turn right onto Piney Green Rd., make a left onto Old 30, left onto Silver Hills Dr., right onto Topaz Dr, left onto Moonstone Dr., right onto Riverstone ct., right onto Aquamarine, and left onto Carat ct.
Rooms
Other Rooms Shed(s)
Primary Bedroom Level Primary Living Area
Interior
Interior Features Foyer, Mud Room, Whole-Home Generator, Master Downstairs, 9Ft+ Ceilings, Vaulted Ceiling(s), Ceiling Fan(s), Pantry, Walk-In Closet(s)
Heating Electric, Heat Pump
Cooling Central Air
Flooring LVT/LVP
Window Features Blinds
Appliance Vent Hood, Stove/Oven - Electric, Self Cleaning Oven, Refrigerator, Microwave - Built-In, Ice Maker, Disposal, Dishwasher
Laundry Inside
Exterior
Exterior Feature None
Garage Attached, Garage Door Opener, On Site, Paved
Garage Spaces 2.0
Pool None
Waterfront No
Waterfront Description None
Roof Type Architectural Shingle
Porch Enclosed, Patio, Screened
Building
Story 1
Foundation Slab
Sewer Community Sewer
Water Municipal Water
Structure Type None
New Construction No
Others
Tax ID 1114m-65
Acceptable Financing Cash, Conventional, FHA, USDA Loan, VA Loan
Listing Terms Cash, Conventional, FHA, USDA Loan, VA Loan
Special Listing Condition None
Read Less
Want to know what your home might be worth? Contact us for a FREE valuation!

Our team is ready to help you sell your home for the highest possible price ASAP







