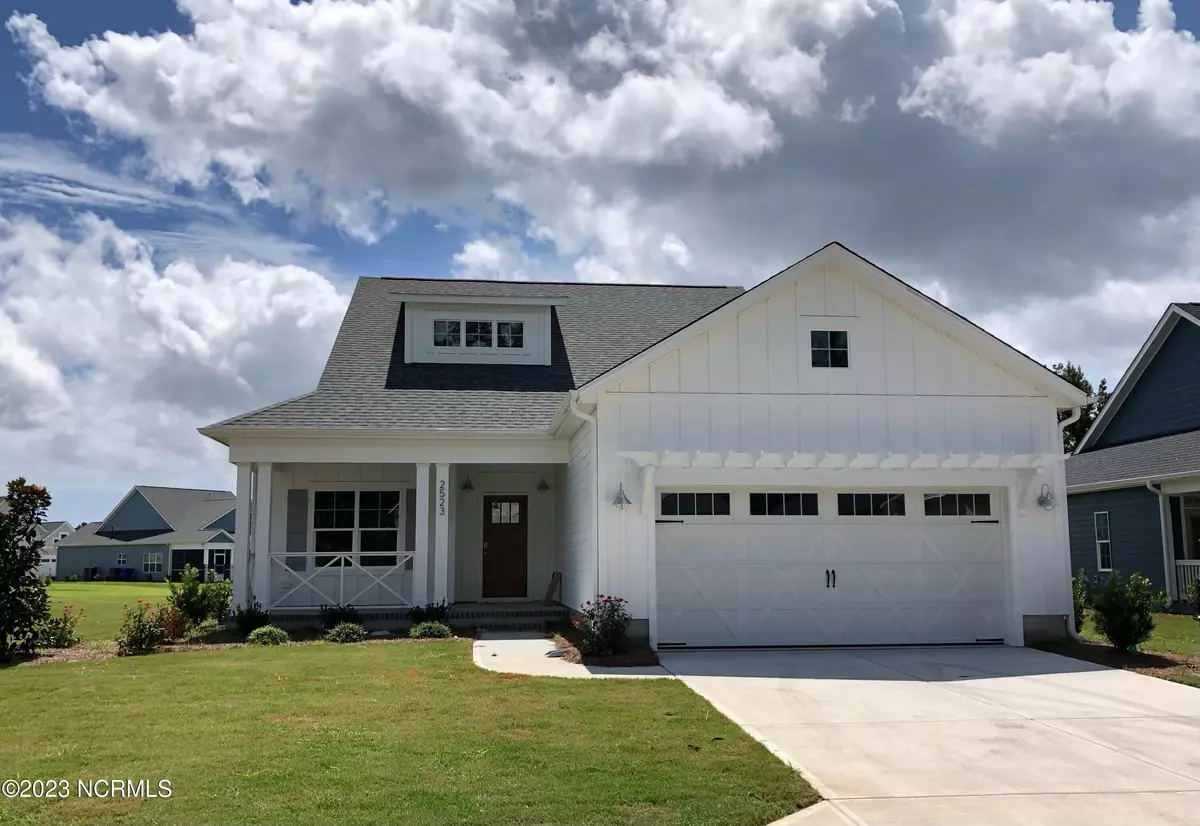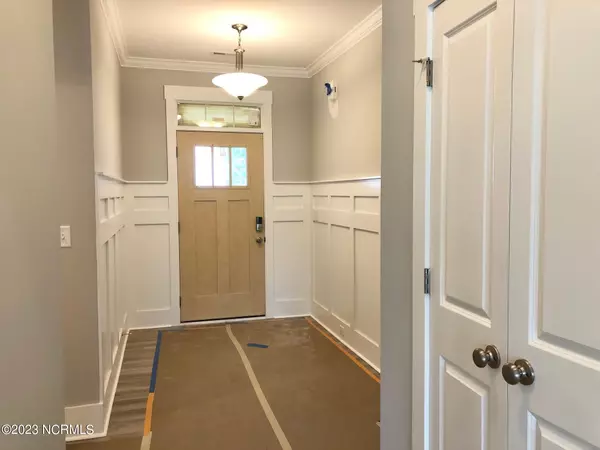$474,900
$474,900
For more information regarding the value of a property, please contact us for a free consultation.
2523 Lakeside Circle Wilmington, NC 28401
3 Beds
2 Baths
1,804 SqFt
Key Details
Sold Price $474,900
Property Type Single Family Home
Sub Type Single Family Residence
Listing Status Sold
Purchase Type For Sale
Square Footage 1,804 sqft
Price per Sqft $263
Subdivision Hanover Lakes
MLS Listing ID 100371993
Sold Date 09/15/23
Style Wood Frame
Bedrooms 3
Full Baths 2
HOA Fees $1,200
HOA Y/N Yes
Originating Board North Carolina Regional MLS
Year Built 2023
Lot Size 8,753 Sqft
Acres 0.2
Lot Dimensions 70x125x70x125
Property Description
Home Description
Structural Options & Upgrades: 10'8x6'8 center meet glass sliding doors from great room to oversized covered porch and patio. Front control gas range in kitchen and gas fireplace.
Kitchen Structural & Upgrade Details: Front control gas range, full depth cabinet over refrigerator with end panel, trash can pull out, and shiplap detail on island.
Exterior Paint Color: SW Pure White
Front Door Color: Minwax gel stain- Aged Oak
EVP Color: Greige
EVP Flooring in: Main living area, bedrooms, and laundry room
Interior Paint Color: SW Big Chill
Kitchen Cabinets: White
Kitchen Countertops: Quartz, white with grey veining
Kitchen Tile Backsplash: White gloss picket tile
Owner's Bath Cabinets: Gray
Owner's Bath Countertops: white with gray veining
Owner's Bathroom Tile: 12x24 porcelain marble-looking tile
Guest Baths Cabinets: Gray
Guest Baths Countertops: white with gray veining
Guest Baths Tile: 1'' hex ceramic tile
Plumbing Colors: brushed nickel
Interior Door Hardware Colors: Satin Nickel
Lighting Colors: Brushed Nickel
This is a true coastal farmhouse. White exterior with stained front door with light and bright interior. Custom trim and wainscoting throughout the home. Custom built in cabinets flanking fireplace wall with floor-to-ceiling shiplap detail. Home features upgraded cabinet, tile, countertops, and EVP flooring throughout! Smart Home Ready!
Location
State NC
County New Hanover
Community Hanover Lakes
Zoning R-15
Direction From MLK exit to 133 (Castle Hayne Rd) left onto Hanover Lakes Drive then take a left onto Lakeside Circle. It will be the third house on the left after Saranac Lake Lane, counting the house on the corner.
Location Details Mainland
Rooms
Basement None
Primary Bedroom Level Primary Living Area
Interior
Interior Features Foyer, Mud Room, Kitchen Island, Master Downstairs, 9Ft+ Ceilings, Tray Ceiling(s), Ceiling Fan(s), Pantry, Walk-in Shower, Walk-In Closet(s)
Heating Electric, Heat Pump
Cooling Central Air
Flooring LVT/LVP, Tile
Fireplaces Type Gas Log
Fireplace Yes
Appliance Stove/Oven - Gas, Refrigerator, Range, Microwave - Built-In, Disposal, Dishwasher
Laundry Hookup - Dryer, Washer Hookup, Inside
Exterior
Garage Concrete, Off Street
Garage Spaces 2.0
Waterfront No
Roof Type Architectural Shingle
Accessibility None
Porch Patio, Screened
Building
Story 1
Foundation Raised, Slab
Sewer Municipal Sewer
Water Municipal Water
New Construction Yes
Others
Tax ID R04100-001-383-000
Acceptable Financing Cash, Conventional, VA Loan
Listing Terms Cash, Conventional, VA Loan
Special Listing Condition None
Read Less
Want to know what your home might be worth? Contact us for a FREE valuation!

Our team is ready to help you sell your home for the highest possible price ASAP







