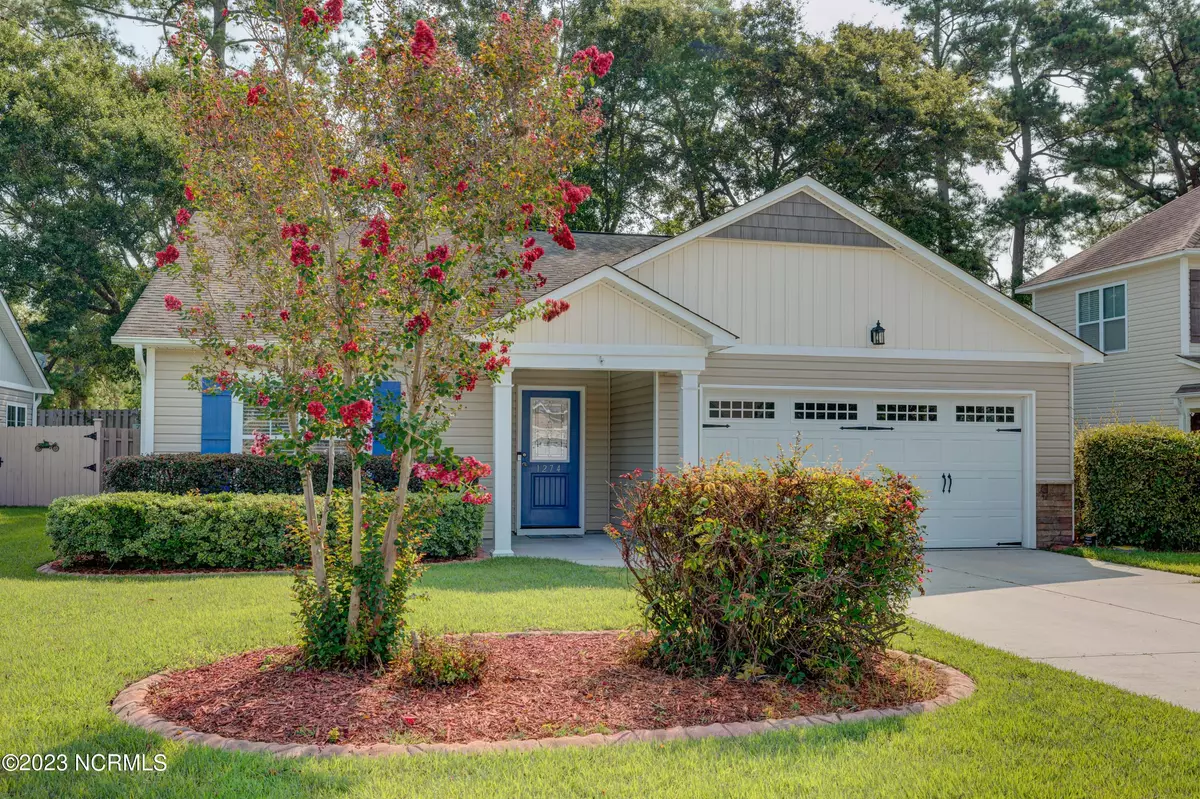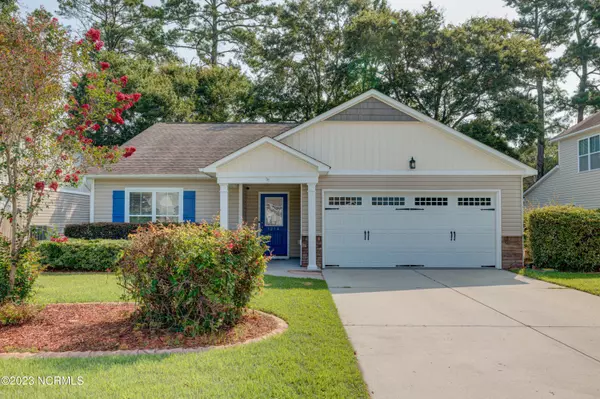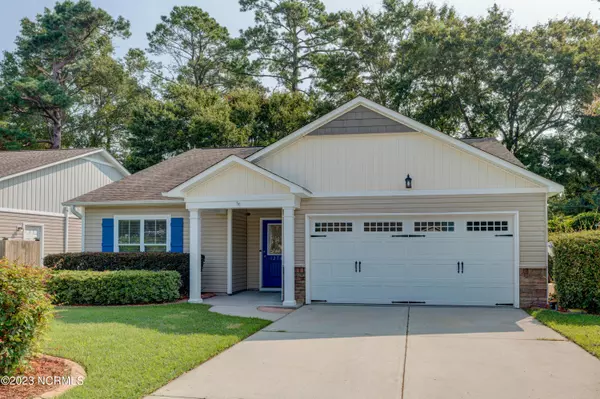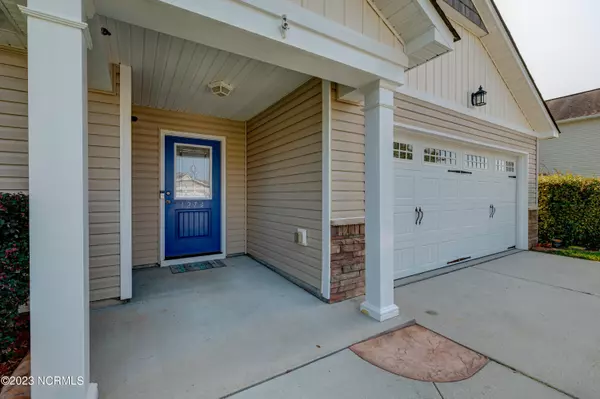$321,000
$330,000
2.7%For more information regarding the value of a property, please contact us for a free consultation.
1274 Clancy Drive NE Leland, NC 28451
3 Beds
2 Baths
1,504 SqFt
Key Details
Sold Price $321,000
Property Type Single Family Home
Sub Type Single Family Residence
Listing Status Sold
Purchase Type For Sale
Square Footage 1,504 sqft
Price per Sqft $213
Subdivision Ashton Place
MLS Listing ID 100398376
Sold Date 09/21/23
Style Wood Frame
Bedrooms 3
Full Baths 2
HOA Fees $500
HOA Y/N Yes
Originating Board North Carolina Regional MLS
Year Built 2011
Lot Size 6,098 Sqft
Acres 0.14
Lot Dimensions 60x105x60x105
Property Description
If you are looking for a 3 bedroom, 2 bath home with a 2-car garage, take a look at this lovely home in popular Ashton Place community. Freshly painted through out and professionally cleaned. Has an open floor plan and living area with high ceiling. No Carpet, all rooms have premium laminate Vinyl Plank flooring and Tile. New appliances include DD Stainless Steel Refrigerator , dishwasher, Range/oven and built-in microwave. Laundry Room with washer/dryer hookups and closet/pantry with lots of shelving. Master Bedroom has large walk-in closet. Master Bathroom with walk-in shower and soaking garden tub. The 2 guest bedrooms has a bathroom adjacent for shared use. Enjoy the back yard with a patio and 16' by 16' Fire Pit area to enjoy in the evenings. Move-In Ready! A Must See!
Location
State NC
County Brunswick
Community Ashton Place
Zoning R-60
Direction From Wilmington, follow Hwy. 74/76 tp Exit Mt. Misery Rd. Left at the Traffic light onto Lanvale Rd. At the next traffic light , turn left onto Old Fayetteville Rd. Right at Ashton Place onto Clancy. House on right.
Rooms
Primary Bedroom Level Primary Living Area
Interior
Interior Features Vaulted Ceiling(s), Ceiling Fan(s), Pantry, Walk-in Shower, Eat-in Kitchen, Walk-In Closet(s)
Heating Electric, Heat Pump
Cooling Central Air
Flooring Laminate, Tile, See Remarks
Fireplaces Type None
Fireplace No
Window Features Blinds
Appliance Stove/Oven - Electric, Refrigerator, Microwave - Built-In, Dishwasher
Laundry Hookup - Dryer, Washer Hookup, Inside
Exterior
Exterior Feature Shutters - Functional, Irrigation System
Garage Off Street, Paved
Garage Spaces 2.0
Waterfront No
Roof Type Shingle
Porch Patio
Building
Story 1
Foundation Slab
Sewer Municipal Sewer
Water Municipal Water
Structure Type Shutters - Functional,Irrigation System
New Construction No
Others
Tax ID 037ag003
Acceptable Financing Cash, Conventional, FHA, VA Loan
Listing Terms Cash, Conventional, FHA, VA Loan
Special Listing Condition None
Read Less
Want to know what your home might be worth? Contact us for a FREE valuation!

Our team is ready to help you sell your home for the highest possible price ASAP







