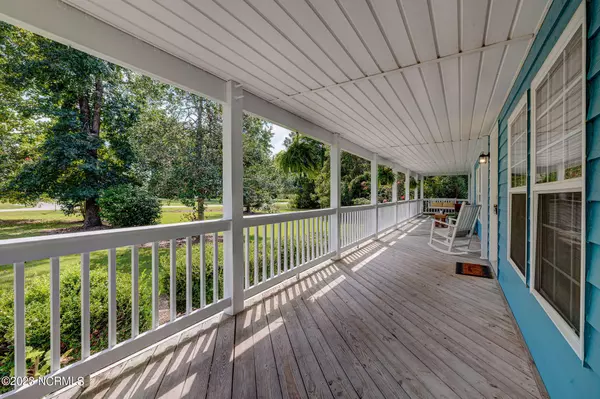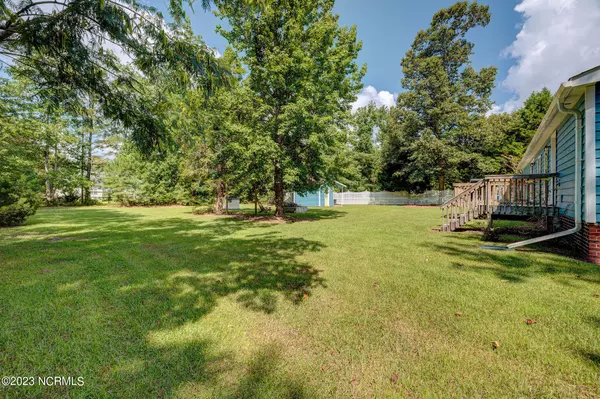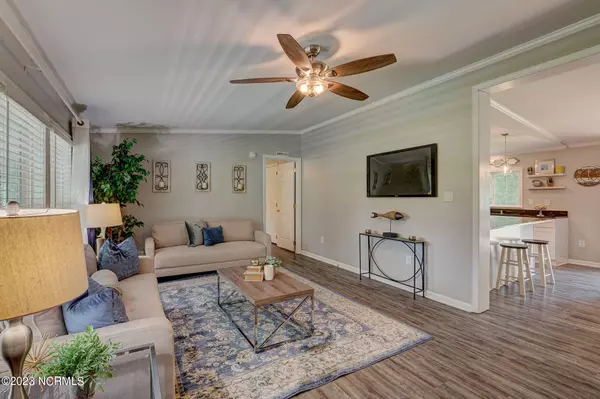$297,000
$300,000
1.0%For more information regarding the value of a property, please contact us for a free consultation.
201 Oakmont Drive Hampstead, NC 28443
3 Beds
2 Baths
1,514 SqFt
Key Details
Sold Price $297,000
Property Type Manufactured Home
Sub Type Manufactured Home
Listing Status Sold
Purchase Type For Sale
Square Footage 1,514 sqft
Price per Sqft $196
Subdivision Cross Creek
MLS Listing ID 100401158
Sold Date 09/22/23
Style Wood Frame
Bedrooms 3
Full Baths 2
HOA Fees $220
HOA Y/N Yes
Originating Board North Carolina Regional MLS
Year Built 1998
Annual Tax Amount $1,184
Lot Size 0.880 Acres
Acres 0.88
Lot Dimensions Irregular
Property Description
This house will feel like home from the moment you step onto the expansive rocking chair front porch, and you will know for certain this is The One as you step into the open, split floor plan that awaits inside! This three bedroom/ two bath home sits on just under an acre (.88) in the quiet neighborhood of Cross Creek and boasts many features including soft close kitchen drawers, granite countertops, LVP floors, 2017 roof, 2018 HVAC, encapsulated crawlspace with dehumidifier, many mature trees for shade in the large yard, and a wired shed. With a location convenient to Wilmington/ I-40, local beaches, and in the Topsail School District, this is the perfect spot to settle down and enjoy everything this beautiful property and our wonderful area have to offer!
Location
State NC
County Pender
Community Cross Creek
Zoning R20
Direction Hwy 17 to 210W (Food Lion) to Royal Oak Drive, right on Oakmont, home is first on the left
Rooms
Other Rooms Shed(s)
Basement Crawl Space
Primary Bedroom Level Primary Living Area
Interior
Interior Features Master Downstairs, Walk-In Closet(s)
Heating Electric, Heat Pump
Cooling Central Air
Flooring LVT/LVP
Fireplaces Type None
Fireplace No
Window Features Blinds
Appliance Refrigerator, Dishwasher, Cooktop - Electric
Laundry Laundry Closet
Exterior
Garage Off Street
Waterfront No
Roof Type Shingle
Porch Deck, Porch
Building
Story 1
Foundation See Remarks
Sewer Septic On Site
Water Municipal Water
New Construction No
Others
Tax ID 3263-93-2024-0000
Acceptable Financing Cash, Conventional, FHA, VA Loan
Listing Terms Cash, Conventional, FHA, VA Loan
Special Listing Condition None
Read Less
Want to know what your home might be worth? Contact us for a FREE valuation!

Our team is ready to help you sell your home for the highest possible price ASAP







