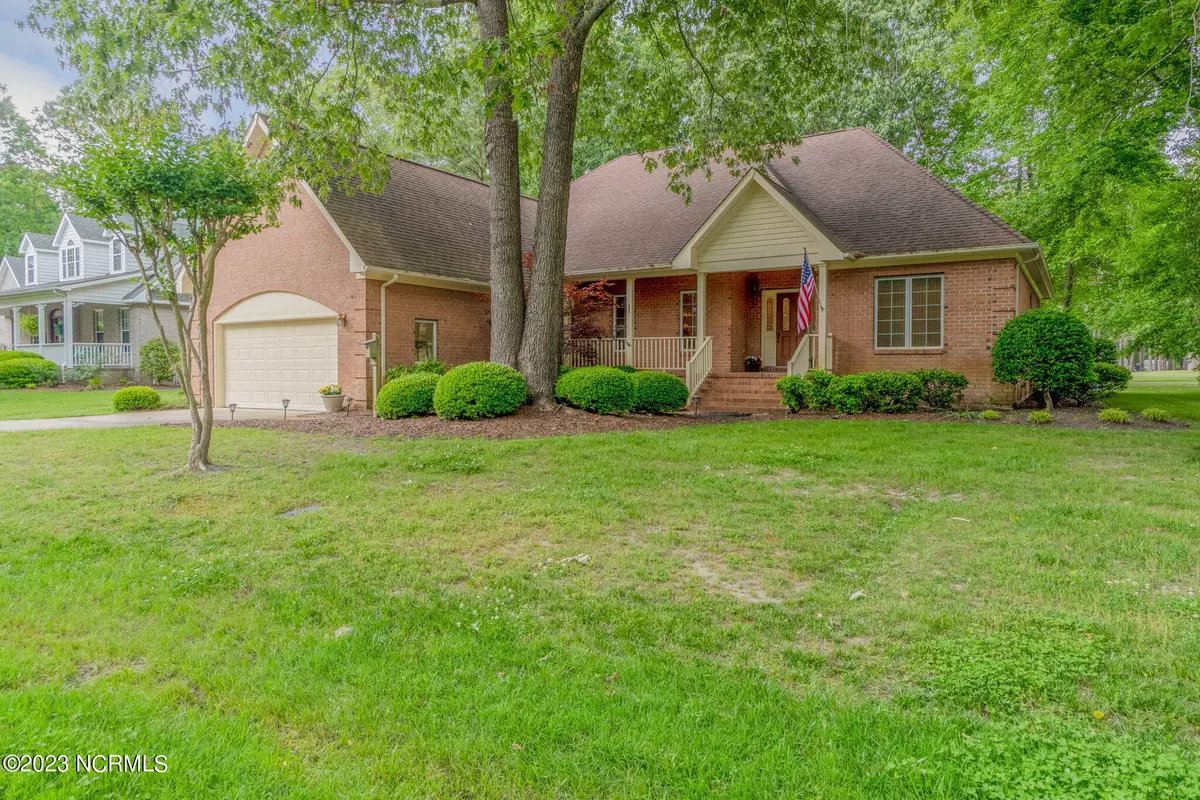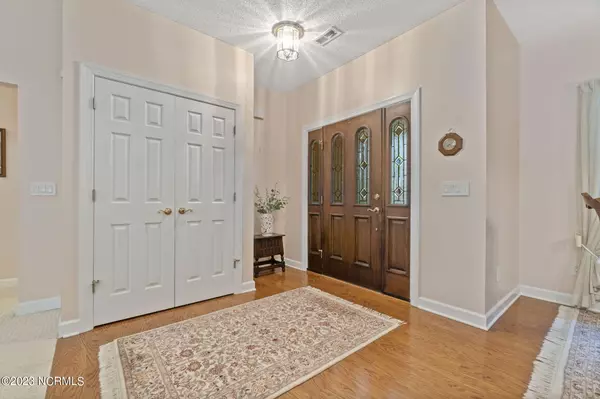$380,000
$399,000
4.8%For more information regarding the value of a property, please contact us for a free consultation.
106 Cashie Drive Hertford, NC 27944
3 Beds
3 Baths
2,396 SqFt
Key Details
Sold Price $380,000
Property Type Single Family Home
Sub Type Single Family Residence
Listing Status Sold
Purchase Type For Sale
Square Footage 2,396 sqft
Price per Sqft $158
Subdivision Albemarle Plantation
MLS Listing ID 100383792
Sold Date 09/27/23
Bedrooms 3
Full Baths 2
Half Baths 1
HOA Fees $2,565
HOA Y/N Yes
Originating Board North Carolina Regional MLS
Year Built 1997
Annual Tax Amount $1,975
Lot Size 0.380 Acres
Acres 0.38
Lot Dimensions 148.4x49.6x95.3x90x131.4
Property Description
Gorgeous custom built home in a very desirable gated community with deep water marina and Dan Maples 18 hole golf course. This 3 bedroom, 2.5 bath home has it all. Open floor plan with a spacious combination living and kitchen area with breakfast nook and a formal dining area that are great for entertaining. You will enjoy the pleasing NC weather on the screen porch or deck and patio area while taking in the view overlooking the 3rd green of the golf course and the area's natural beauty. The large owner's suite boasts a huge walk-in closet and private bath with a spa tub and double vanity. Two additional bedrooms and bath all on the same level. AND an additional office or craft room. Storage space you ask...tons of it throughout the home and the two car garage. This beautifully maintained home in Albemarle Plantation is a must see. Call today to schedule a tour, as it won't be on the market long!
Location
State NC
County Perquimans
Community Albemarle Plantation
Zoning residential
Direction From Elizabeth City on route 17 South turn left on Harvey Point Rd, right on Burgess Rd, left on Holiday Island Rd. Right into Albemarle Plantation, continue on Albemarle Blvd, right at the round-a-bout. Left on Roanoke Dr and right on Cashie Dr. 106 Cashie Drive is the first home on the right.
Rooms
Basement Crawl Space, None
Primary Bedroom Level Primary Living Area
Interior
Interior Features Foyer, Bookcases, Elevator, Vaulted Ceiling(s), Walk-in Shower, Walk-In Closet(s)
Heating Heat Pump, Fireplace(s), Electric, Propane
Cooling Central Air
Flooring Carpet, Tile, Wood
Fireplaces Type Gas Log
Fireplace Yes
Window Features Thermal Windows,Blinds
Appliance Freezer, Washer, Vent Hood, Stove/Oven - Electric, Ice Maker, Humidifier/Dehumidifier, Dryer, Downdraft, Dishwasher, Cooktop - Electric
Laundry In Hall
Exterior
Exterior Feature Irrigation System, Gas Logs
Garage Concrete, Garage Door Opener, Lighted, Off Street
Garage Spaces 2.0
Pool None
Utilities Available Community Water, Water Connected, Sewer Connected
Waterfront No
Waterfront Description Water Access Comm
View Golf Course
Roof Type Architectural Shingle
Accessibility Accessible Doors, Accessible Entrance
Porch Deck, Porch, Screened
Building
Lot Description On Golf Course, Level
Story 1
Foundation Combination, Brick/Mortar, Block
Sewer Community Sewer
Structure Type Irrigation System,Gas Logs
New Construction No
Others
Tax ID 2-D082-G012-Ap
Acceptable Financing Cash, Conventional, FHA, VA Loan
Listing Terms Cash, Conventional, FHA, VA Loan
Special Listing Condition None
Read Less
Want to know what your home might be worth? Contact us for a FREE valuation!

Our team is ready to help you sell your home for the highest possible price ASAP







