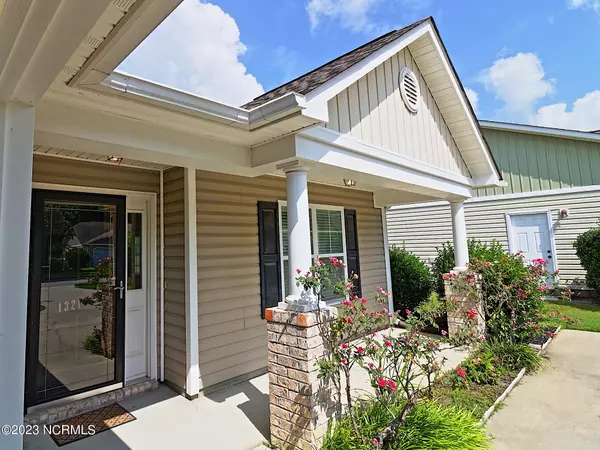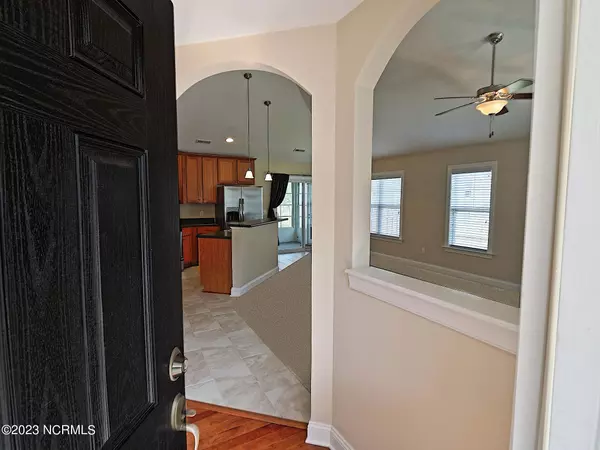$311,500
$309,000
0.8%For more information regarding the value of a property, please contact us for a free consultation.
1321 Clancy Drive NE Leland, NC 28451
3 Beds
2 Baths
1,425 SqFt
Key Details
Sold Price $311,500
Property Type Single Family Home
Sub Type Single Family Residence
Listing Status Sold
Purchase Type For Sale
Square Footage 1,425 sqft
Price per Sqft $218
Subdivision Ashton Place
MLS Listing ID 100401107
Sold Date 09/28/23
Style Wood Frame
Bedrooms 3
Full Baths 2
HOA Fees $500
HOA Y/N Yes
Originating Board North Carolina Regional MLS
Year Built 2008
Annual Tax Amount $943
Lot Size 8,407 Sqft
Acres 0.19
Lot Dimensions See plat
Property Description
Enjoy single level living in this lovely 3-bedroom home in one of Leland's most popular communities at Ashton Place. Enter the foyer and enjoy the spacious open floor plan beneath vaulted great room, kitchen, and dining room ceilings, all awash with bright natural light. The kitchen boasts plenty of prep space and breakfast bar island, stainless steel appliances, and separate pantry. Designed to celebrate the temperate coastal Carolina climate at every opportunity, you can either sit back and enjoy the cool breezes and shaded comfort on your rocking-chair front porch or step out directly from the Great Room into the recently added Eze-Breeze windowed Carolina Room overlooking the expansive fully fenced rear yard. The primary bedroom features a large walk-in closet and adjoining bath with a spacious vanity, soaking tub and walk-in shower, and private access to the rear Carolina Room. And with two additional generously sized additional bedrooms and a full bath, you will have plenty of room for family and guests. Recent upgrades include a new hot water heater, and new kitchen and foyer ceramic floors. Choice 1 year Ultimate Home Warranty with HVAC coverage included.
Location
State NC
County Brunswick
Community Ashton Place
Zoning R60
Direction Village Road in Leland North, left on Old Fayetteville Road, left on Clancy Drive and house on right.
Rooms
Primary Bedroom Level Primary Living Area
Interior
Interior Features Foyer, Kitchen Island, Master Downstairs, 9Ft+ Ceilings, Vaulted Ceiling(s), Ceiling Fan(s), Pantry, Walk-in Shower, Walk-In Closet(s)
Heating Electric, Heat Pump
Cooling Central Air
Flooring Carpet, Tile, Vinyl
Fireplaces Type None
Fireplace No
Window Features Storm Window(s),Blinds
Appliance Washer, Stove/Oven - Electric, Refrigerator, Microwave - Built-In, Dryer, Disposal, Dishwasher
Laundry In Hall, Inside
Exterior
Exterior Feature Irrigation System
Garage Concrete, Garage Door Opener, Off Street, Paved
Garage Spaces 2.0
Waterfront No
Roof Type Architectural Shingle
Porch Enclosed, Porch, Screened
Building
Story 1
Foundation Slab
Sewer Municipal Sewer
Water Municipal Water
Structure Type Irrigation System
New Construction No
Others
Tax ID 037ac005
Acceptable Financing Cash, Conventional, FHA, USDA Loan, VA Loan
Listing Terms Cash, Conventional, FHA, USDA Loan, VA Loan
Special Listing Condition None
Read Less
Want to know what your home might be worth? Contact us for a FREE valuation!

Our team is ready to help you sell your home for the highest possible price ASAP







