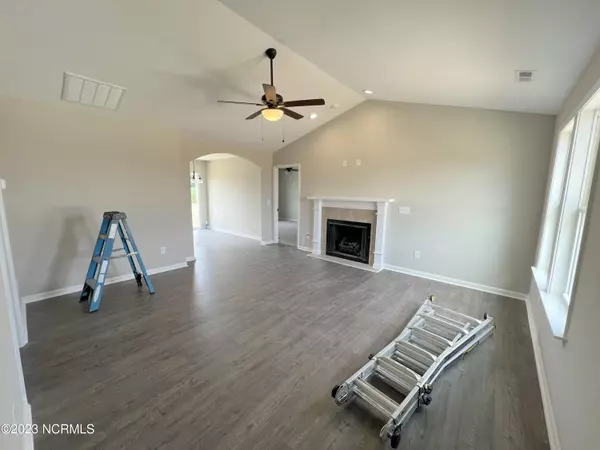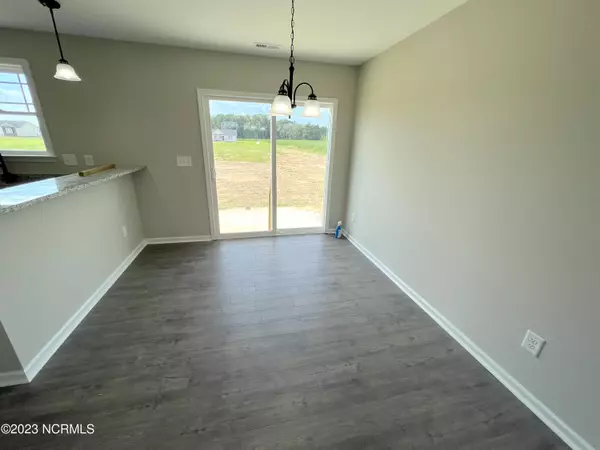$279,900
$284,900
1.8%For more information regarding the value of a property, please contact us for a free consultation.
82 Mamie RD Benson, NC 27504
3 Beds
2 Baths
1,361 SqFt
Key Details
Sold Price $279,900
Property Type Single Family Home
Sub Type Single Family Residence
Listing Status Sold
Purchase Type For Sale
Square Footage 1,361 sqft
Price per Sqft $205
Subdivision Not In Subdivision
MLS Listing ID 100380943
Sold Date 09/28/23
Style Wood Frame
Bedrooms 3
Full Baths 2
HOA Y/N No
Originating Board North Carolina Regional MLS
Year Built 2023
Lot Size 0.990 Acres
Acres 0.99
Lot Dimensions See Plat Map
Property Sub-Type Single Family Residence
Property Description
Great Curb Appeal & Finishing touches*Convenient Location near Smithfield Outlets*NO HOA OR CITY TAXES*NEW Construction*The Theodore Plan Offers 3 Bedrooms, 2 Baths, Approximately 1,361 Sq.Ft. Split BR Ranch Design*Entry Foyer with Coat Closet*Inviting Family Room with Cathedral Ceiling & Gas Log Fireplace*Sunny Dining Area with Archway & Sliding Glass Door*Granite Kitchen with SS Appliances, Raised Breakfast Bar & Pantry*Lush Owners Suite with WIC, Dual Vanity & Walk in Shower*Laundry Room*On 1 Acre just Mins to Downtown Benson - A Must See Home ** 1% of Loan Amount towards Closing Costs up to $2,000 in Lender Credit (with Preferred Lender)
Location
State NC
County Johnston
Community Not In Subdivision
Zoning RES
Direction Take I-95 Towards Benson from Smithfield*Take Exit 81B, Merge onto I-40 E*Take Exit 334, Merge onto NC-96*Right on Godwin Lake Rd*Right on Mamie Rd
Location Details Mainland
Rooms
Basement Crawl Space
Primary Bedroom Level Primary Living Area
Interior
Interior Features Foyer, Master Downstairs, 9Ft+ Ceilings, Ceiling Fan(s), Pantry, Walk-in Shower, Eat-in Kitchen, Walk-In Closet(s)
Heating Electric, Heat Pump
Cooling Central Air
Flooring LVT/LVP, Carpet
Fireplaces Type Gas Log
Fireplace Yes
Appliance See Remarks, Stove/Oven - Electric, Microwave - Built-In, Dishwasher
Laundry Inside
Exterior
Exterior Feature None
Parking Features Concrete
Roof Type Shingle
Porch Patio, Porch
Building
Lot Description See Remarks, Open Lot
Story 1
Entry Level One
Sewer Septic On Site
Water Well
Structure Type None
New Construction Yes
Others
Tax ID 154600-97-5488
Acceptable Financing Cash, Conventional, FHA, USDA Loan, VA Loan
Listing Terms Cash, Conventional, FHA, USDA Loan, VA Loan
Special Listing Condition None
Read Less
Want to know what your home might be worth? Contact us for a FREE valuation!

Our team is ready to help you sell your home for the highest possible price ASAP






