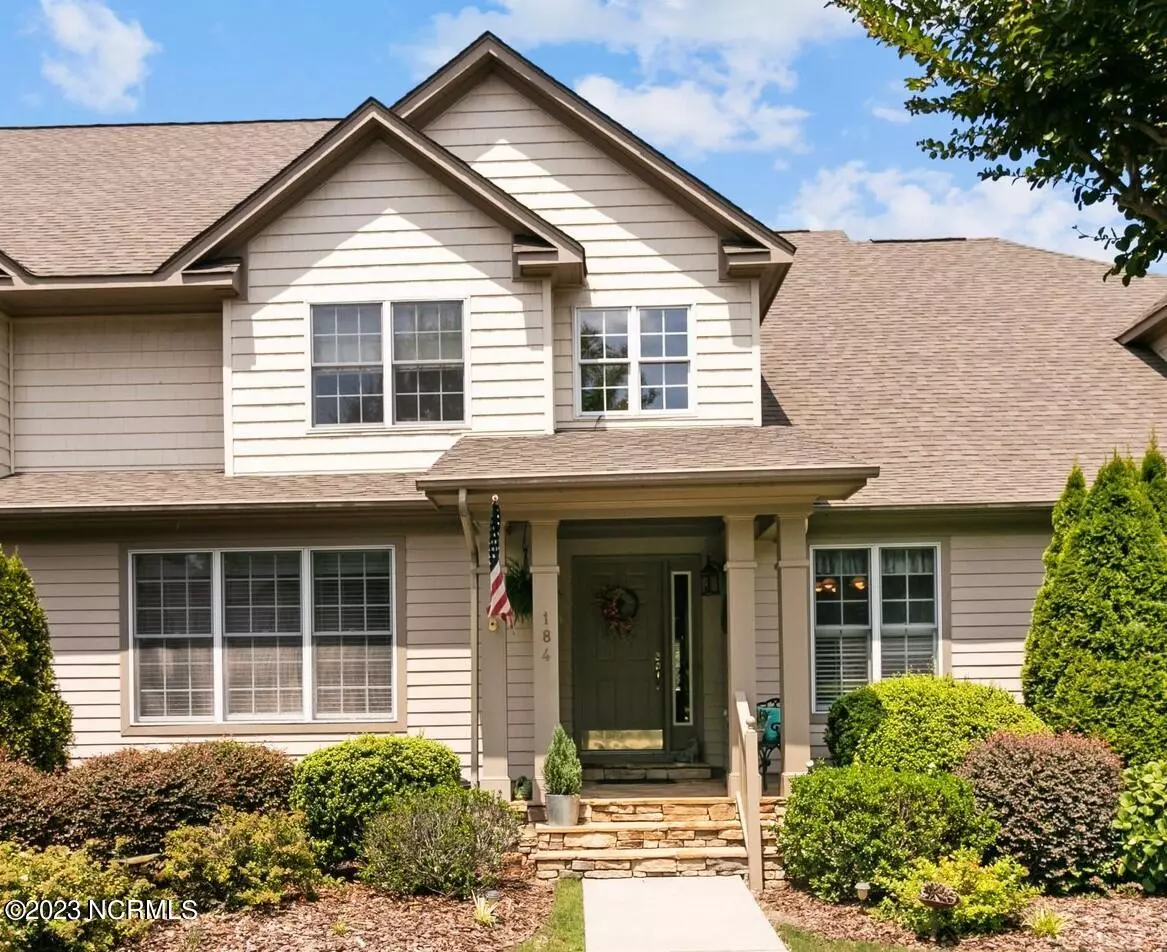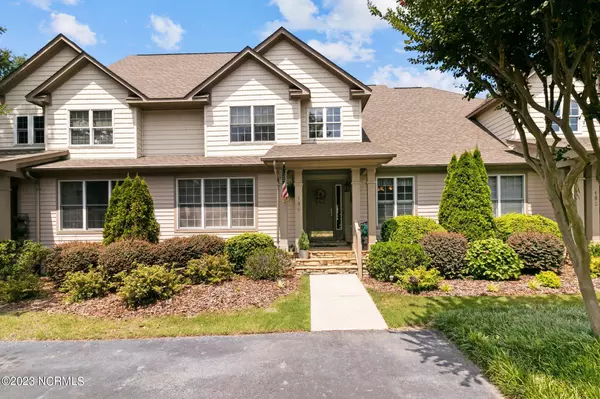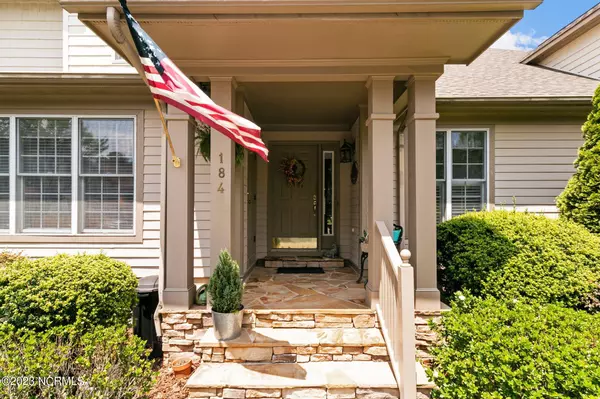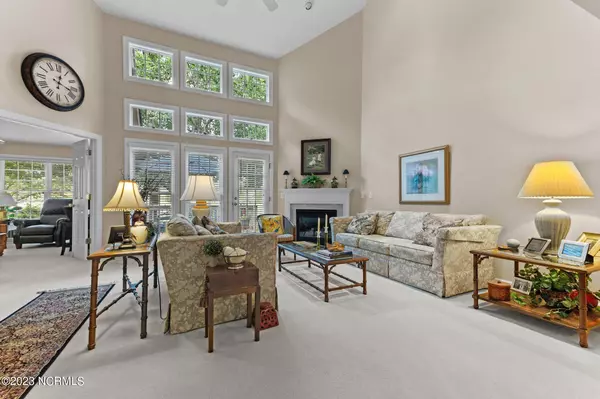$389,000
$398,000
2.3%For more information regarding the value of a property, please contact us for a free consultation.
184 Starland LN Southern Pines, NC 28387
3 Beds
3 Baths
2,398 SqFt
Key Details
Sold Price $389,000
Property Type Condo
Sub Type Condominium
Listing Status Sold
Purchase Type For Sale
Square Footage 2,398 sqft
Price per Sqft $162
Subdivision Longleaf Cc
MLS Listing ID 100397142
Sold Date 10/02/23
Style Wood Frame
Bedrooms 3
Full Baths 3
HOA Fees $4,920
HOA Y/N Yes
Originating Board North Carolina Regional MLS
Year Built 1997
Annual Tax Amount $2,105
Lot Dimensions Condo
Property Description
Lovely golf front condo on the #16 fairway at Longleaf Golf and Family Club! Great location! Just minutes from Southern Pines and Pinehurst! Eat-in kitchen with all appliances. Open dining room / living room concept with ceilings vaulted to second floor. Easy living with a Primary suite on the main floor with walk-in closet and spacious en-suite bathroom with double vanity, walk-in shower, and whirlpool tub. A laundry room with washer and dryer is located on the main floor. The second bedroom is located downstairs and is currently used as a den/tv room. The third bedroom is upstairs with a full hall bath and is adjacent to a private loft space. A smaller upstairs room could make a great office. Enjoy long range views of the 16th fairway from the lovely, shaded back deck perfect for entertaining. Landscaping and outside maintenance is managed by the HOA. Ownership in Meadow Villas does not include any membership or facility privileges at the Longleaf Golf & Family Club, but membership options are available for the use of the golf course, putting green, pool, and tennis courts.
Location
State NC
County Moore
Community Longleaf Cc
Zoning Residential
Direction West on Midland Road to Right on Knoll Road, Left onto Starland Lane, go halfway around circle, townhouse will be on Right. #184 Starland Lane.
Location Details Mainland
Rooms
Basement Crawl Space, None
Primary Bedroom Level Primary Living Area
Interior
Interior Features Foyer, Whirlpool, Master Downstairs, 9Ft+ Ceilings, Vaulted Ceiling(s), Walk-in Shower, Walk-In Closet(s)
Heating Electric, Heat Pump, Natural Gas
Cooling Central Air
Flooring Carpet, Tile, Wood
Fireplaces Type Gas Log
Fireplace Yes
Window Features Blinds
Appliance Washer, Stove/Oven - Electric, Refrigerator, Microwave - Built-In, Dryer, Dishwasher
Laundry Hookup - Dryer, Washer Hookup, Inside
Exterior
Exterior Feature Irrigation System, Gas Logs
Parking Features On Site, Paved
Pool None
Utilities Available Natural Gas Connected
Waterfront Description None
View Golf Course
Roof Type Composition
Accessibility None
Porch Deck, Porch
Building
Lot Description On Golf Course, Level
Story 2
Entry Level Two
Sewer Municipal Sewer
Water Municipal Water
Structure Type Irrigation System,Gas Logs
New Construction No
Others
Tax ID 98000978162
Acceptable Financing Cash, Conventional, FHA, VA Loan
Listing Terms Cash, Conventional, FHA, VA Loan
Special Listing Condition None
Read Less
Want to know what your home might be worth? Contact us for a FREE valuation!

Our team is ready to help you sell your home for the highest possible price ASAP






