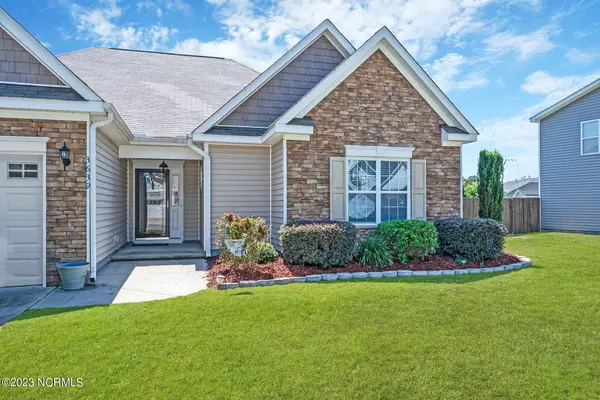$300,000
$300,000
For more information regarding the value of a property, please contact us for a free consultation.
3639 Thornbrook Drive Greenville, NC 27834
3 Beds
2 Baths
1,925 SqFt
Key Details
Sold Price $300,000
Property Type Single Family Home
Sub Type Single Family Residence
Listing Status Sold
Purchase Type For Sale
Square Footage 1,925 sqft
Price per Sqft $155
Subdivision Westhaven South
MLS Listing ID 100401566
Sold Date 10/03/23
Style Wood Frame
Bedrooms 3
Full Baths 2
HOA Fees $85
HOA Y/N Yes
Originating Board North Carolina Regional MLS
Year Built 2012
Annual Tax Amount $2,467
Lot Size 10,019 Sqft
Acres 0.23
Lot Dimensions 80x125x80x125
Property Description
Welcome to Thornbrook Drive. This residence boasts a NEW ROOF and a stone and vinyl exterior that sets the stage for what lies withing. The covered front porch invites you to step inside and discover the perfect blend of luxury and functionality. As you enter, you'll be greeted by the warmth of engineered hardwood flooring that flows seamlessly throughout the open floor plan. Gather around the fireplace in the spacious living area, creating a cozy ambiance for gatherings with friends and family. Walls and trim are freshly painted with a neutral color. The well appointed kitchen features stainless appliances and lots of counterspace . Enjoy meals in the large dining room, flooded with natural light and offering a great view of the back yard. Step out onto the screened-in back porch, a haven for relaxation and leisure. Beyond, a concrete patio awaits, offering a versatile space for outdoor entertainment. Retreat to the expansive downstairs master suite, complete with tray ceiling that adds a touch of sophistication. The master bathroom has a large soaking tub and convenient walk-in shower. A double sink vanity and his-and her closets provide the ultimate in convenience and comfort. Two additional bedrooms downstairs and an additional full bath. And that's not all, upstairs, you'll find a generously sized bonus room that can be tailored to your needs, whether its a home theater, playroom, or office. Conveniently located in a sought-after area, this home places you just moments away from everyday conveniences, shopping, and dining. Furthermore, it falls within a highly regarded school district, ensuring an excellent education for your loved ones.
Location
State NC
County Pitt
Community Westhaven South
Zoning R9S
Direction Take Memorial Drive (Highway 11) South and turn Left onto Regency Blvd. Westhaven South is on your left.
Rooms
Primary Bedroom Level Primary Living Area
Interior
Interior Features Foyer, Master Downstairs, 9Ft+ Ceilings, Tray Ceiling(s), Vaulted Ceiling(s), Ceiling Fan(s), Pantry, Walk-in Shower, Walk-In Closet(s)
Heating Electric, Forced Air, Heat Pump
Cooling Central Air
Flooring Carpet, Laminate, Vinyl
Window Features Thermal Windows
Appliance Stove/Oven - Electric, Microwave - Built-In, Dishwasher
Laundry Inside
Exterior
Garage On Site
Garage Spaces 2.0
Waterfront No
Roof Type Shingle
Porch Covered, Patio, Porch, Screened
Building
Story 2
Foundation Slab
Sewer Municipal Sewer
Water Municipal Water
New Construction No
Others
Tax ID 076424
Acceptable Financing Cash, Conventional, FHA, VA Loan
Listing Terms Cash, Conventional, FHA, VA Loan
Special Listing Condition None
Read Less
Want to know what your home might be worth? Contact us for a FREE valuation!

Our team is ready to help you sell your home for the highest possible price ASAP







