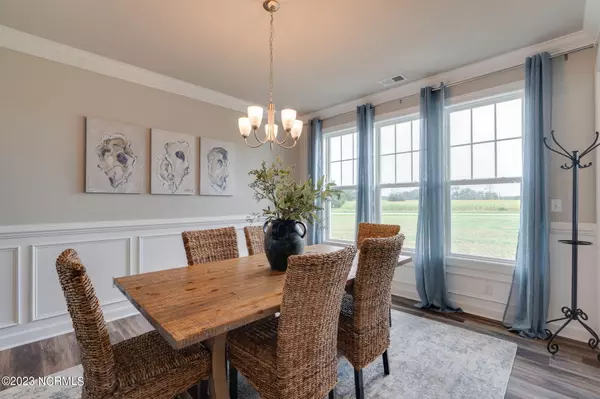$750,000
$759,900
1.3%For more information regarding the value of a property, please contact us for a free consultation.
460 Puddin Ridge Road Moyock, NC 27958
4 Beds
4 Baths
3,198 SqFt
Key Details
Sold Price $750,000
Property Type Single Family Home
Sub Type Single Family Residence
Listing Status Sold
Purchase Type For Sale
Square Footage 3,198 sqft
Price per Sqft $234
Subdivision Coopers Crossing
MLS Listing ID 100398944
Sold Date 10/02/23
Style Wood Frame
Bedrooms 4
Full Baths 3
Half Baths 1
HOA Y/N No
Originating Board North Carolina Regional MLS
Year Built 2021
Lot Size 10.000 Acres
Acres 10.0
Lot Dimensions 10 acres
Property Description
LIKE NEW BUT MOVE IN READY NOW!! This ranch style house has it all and is situated on 10 acres zoned agricultural! So many upgrades were added to this home just 1 year ago. Fenced back yard, covered rear porch make this perfect for family get togethers, with plenty of room for parking. Tree line in the back lends itself to privacy as well. Well friends & family into the wide open foyer that overlooks the fabulous dining room with butler's pantry pass through to the kitchen featuring gas dual fuel range, granite countertops, tile backsplash, fridge included, lvp flooring all main living areas! Sitting room in primary makes it feel extra roomy. Freestanding tub in primary for relaxing after a long day of working in the yard or use the tile shower for getting ready in the morning. And don't miss the best part, upstairs you have a loft great for a home office or kids retreat including it's own bathroom!! Then there is the huuge media room, it can be a forth bedroom, movie theater anything you can dream up~! And the finishing touch? A walk out attic!
Location
State NC
County Currituck
Community Coopers Crossing
Zoning ag
Direction turn onto puddin ridge off of 168. home on right before cooper garrett rd
Rooms
Other Rooms Shed(s)
Basement None
Primary Bedroom Level Primary Living Area
Interior
Interior Features Foyer, Mud Room, Solid Surface, Generator Plug, Kitchen Island, Master Downstairs, 9Ft+ Ceilings, Ceiling Fan(s), Pantry, Reverse Floor Plan, Walk-in Shower, Eat-in Kitchen, Walk-In Closet(s)
Heating Heat Pump, Fireplace(s), Electric, Zoned
Cooling Central Air, Zoned
Flooring LVT/LVP, Carpet, Vinyl
Fireplaces Type Gas Log
Fireplace Yes
Window Features Thermal Windows,Blinds
Appliance Water Softener, Washer, Stove/Oven - Gas, Self Cleaning Oven, Refrigerator, Range, Microwave - Built-In, Dryer, Double Oven, Dishwasher, Convection Oven
Laundry Hookup - Dryer, In Hall, Washer Hookup, Inside
Exterior
Exterior Feature Gas Logs
Garage Attached, Additional Parking, Gravel, Garage Door Opener
Garage Spaces 2.0
Pool None
Waterfront No
Waterfront Description None
Roof Type Architectural Shingle
Accessibility None
Porch Covered, Porch
Building
Lot Description Open Lot, Wooded
Story 1
Foundation Raised, Slab
Sewer Septic On Site
Water Well
Structure Type Gas Logs
New Construction No
Others
Tax ID 8021-52-3927
Acceptable Financing Cash, Conventional, FHA, VA Loan
Listing Terms Cash, Conventional, FHA, VA Loan
Special Listing Condition None
Read Less
Want to know what your home might be worth? Contact us for a FREE valuation!

Our team is ready to help you sell your home for the highest possible price ASAP







