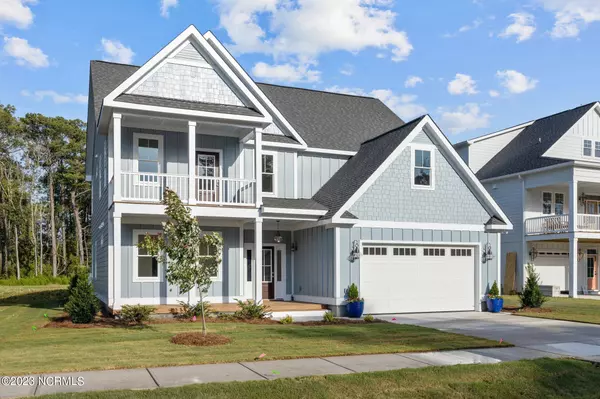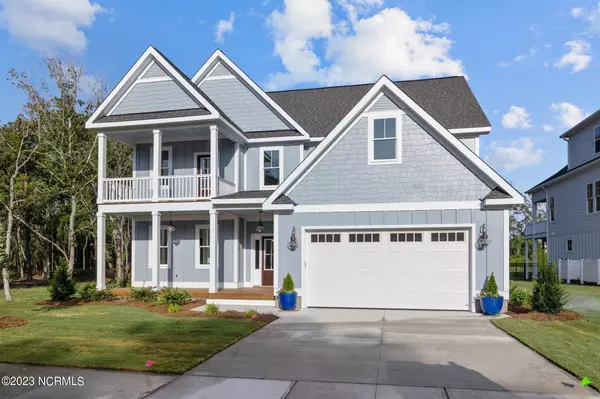$983,500
$949,900
3.5%For more information regarding the value of a property, please contact us for a free consultation.
524 Avocet DR Beaufort, NC 28516
4 Beds
4 Baths
3,241 SqFt
Key Details
Sold Price $983,500
Property Type Single Family Home
Sub Type Single Family Residence
Listing Status Sold
Purchase Type For Sale
Square Footage 3,241 sqft
Price per Sqft $303
Subdivision Beau Coast
MLS Listing ID 100386674
Sold Date 10/03/23
Style Wood Frame
Bedrooms 4
Full Baths 3
Half Baths 1
HOA Fees $1,046
HOA Y/N Yes
Originating Board North Carolina Regional MLS
Year Built 2023
Lot Size 8,276 Sqft
Acres 0.19
Lot Dimensions 69x120x64x124
Property Description
Welcome to The Peninsula, in Beau Coast! Living easy is a breeze in this amenity filled community, just a golf cart ride away from downtown Historic Beaufort. Hudson Bros Construction and Preston Development, partnering together, bringing years of experience and unparalleled quality, introduce the ''Treasure'' plan which blends the traditional and coastal in a smartly designed layout, featuring a grand two story foyer, first floor owners' retreat, open living that lends itself to entertaining your guests around the cozy fireplace with custom built ins and shelving, or the oversized kitchen island, adorned with quartz and waterfall edge to compliment the chef's kitchen featuring GE Monogram 36'' dual fuel range! The 2nd floor offers 3 bedrooms, 2 full baths, a large bonus room with wet bar and covered exterior deck showcasing Ipe deck boards, a flex space for an office or gym, plus additional bonus for craft room or conditioned storage. Luxury vinyl plank flooring runs throughout the home, with ceramic tile flooring in each bathroom. Frameless 3/4'' glass doors are in the primary bath and bath 2 ensuite. The tub/shower combo in bath 3 features tiled surround and glass doors! Solid core interior doors, solid shelving and Baldwin lever door handles are just a few of the exquisite details you will find in this home. Extend your living area onto your back porch to enjoy the mild coastal climate nearly all year long! The back and front porches, along with the 2nd floor deck are overlaid with Ipe deck boards. An extra gas line, and a poured pad are ready for your grill, and the driveway offers plenty of parking for your guests. Lush landscaping and irrigation rounds out this lavish. home. You will not be disappointed!
Location
State NC
County Carteret
Community Beau Coast
Zoning Residential PUD
Direction Hwy 70E from MOREHEAD CITY to Beaufort, T/R on Hwy 101 S, T/R on Live Oak, T/L on Lennoxville, T/L on Leonda , T/L on Avocet, house on right
Location Details Mainland
Rooms
Basement None
Primary Bedroom Level Primary Living Area
Interior
Interior Features Foyer, Kitchen Island, Master Downstairs, 9Ft+ Ceilings, Ceiling Fan(s), Pantry, Walk-in Shower, Wet Bar, Walk-In Closet(s)
Heating Heat Pump, Electric
Cooling Zoned
Flooring LVT/LVP, Tile
Fireplaces Type Gas Log
Fireplace Yes
Window Features DP50 Windows
Appliance Vent Hood, Stove/Oven - Gas, Microwave - Built-In, Disposal, Dishwasher, Bar Refrigerator
Laundry Inside
Exterior
Exterior Feature Irrigation System, Gas Logs
Garage Attached, Garage Door Opener, On Site, Paved
Garage Spaces 2.0
Utilities Available Water Connected, Sewer Connected
Waterfront Description Water Access Comm
View Pond, Water
Roof Type Architectural Shingle
Porch Covered, Deck, Porch
Building
Lot Description Open Lot
Story 2
Entry Level Two
Foundation Raised, Slab
Sewer Municipal Sewer
Water Municipal Water
Structure Type Irrigation System,Gas Logs
New Construction Yes
Others
Tax ID 731617006759000
Acceptable Financing Cash, Conventional
Listing Terms Cash, Conventional
Special Listing Condition None
Read Less
Want to know what your home might be worth? Contact us for a FREE valuation!

Our team is ready to help you sell your home for the highest possible price ASAP







