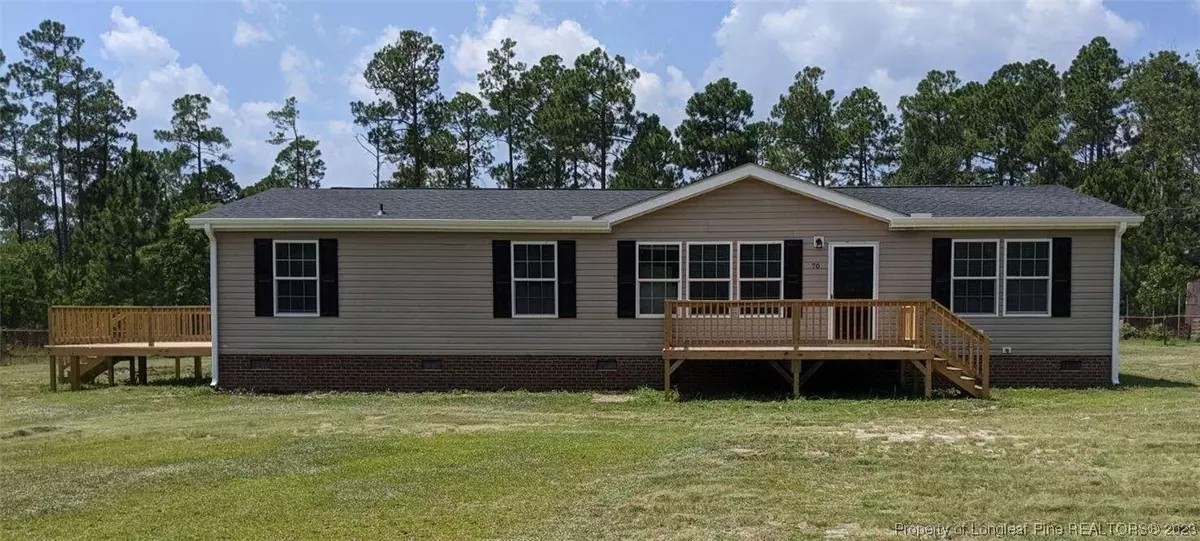$220,000
$239,900
8.3%For more information regarding the value of a property, please contact us for a free consultation.
70 John Waddell LN Sanford, NC 27332
3 Beds
2 Baths
1,620 SqFt
Key Details
Sold Price $220,000
Property Type Manufactured Home
Sub Type Manufactured Home
Listing Status Sold
Purchase Type For Sale
Square Footage 1,620 sqft
Price per Sqft $135
Subdivision None
MLS Listing ID 708911
Sold Date 10/05/23
Style Ranch
Bedrooms 3
Full Baths 2
HOA Y/N No
Year Built 2013
Lot Size 0.940 Acres
Acres 0.94
Property Sub-Type Manufactured Home
Property Description
Enjoy country living in this beautifully renovated 3BR/2BA home that is move-in ready! The open floor plan home has been freshly painted and has new lighting, new luxury vinyl plank flooring and new carpet. From the new front porch, step inside to the living room with a fireplace. The kitchen is all new with granite counter tops, sleek white cabinets and stainless steel appliances. The separate primary suite has a walk-in closet and an updated bath with a double vanity, garden tub and walk-in shower. The 2nd bath is all new as well. Generous laundry/mud room. Get ready to grill outside on the new deck that overlooks a large yard perfect for kids + pets to play! All this plus a new roof, new HW heater, and new HVAC too!
Location
State NC
County Harnett
Community Gutter(S)
Rooms
Basement None
Interior
Interior Features Ceiling Fan(s), Double Vanity, Eat-in Kitchen, Granite Counters, Garden Tub/Roman Tub, Kitchen Island, Kitchen/Dining Combo, Tub Shower, Walk-In Closet(s), Walk-In Shower, Window Treatments
Heating Heat Pump
Cooling Central Air, Electric
Flooring Luxury Vinyl Plank, Carpet
Fireplaces Number 1
Fireplaces Type Factory Built
Fireplace Yes
Window Features Blinds
Appliance Dishwasher, Microwave, Range
Laundry Main Level
Exterior
Exterior Feature Deck, Porch
Community Features Gutter(s)
Water Access Desc Public
Porch Deck, Front Porch, Porch
Building
Lot Description Level
Sewer Septic Tank
Water Public
Architectural Style Ranch
New Construction No
Schools
Middle Schools Harnett - Highland
High Schools Harnett - West Harnett
Others
Tax ID 099556 0008 03
Ownership Less than a year
Security Features Smoke Detector(s)
Acceptable Financing Cash, Conventional, FHA, USDA Loan, VA Loan
Listing Terms Cash, Conventional, FHA, USDA Loan, VA Loan
Financing Conventional
Special Listing Condition Standard
Read Less
Want to know what your home might be worth? Contact us for a FREE valuation!

Our team is ready to help you sell your home for the highest possible price ASAP
Bought with KELLER WILLIAMS REALTY (PINEHURST)





