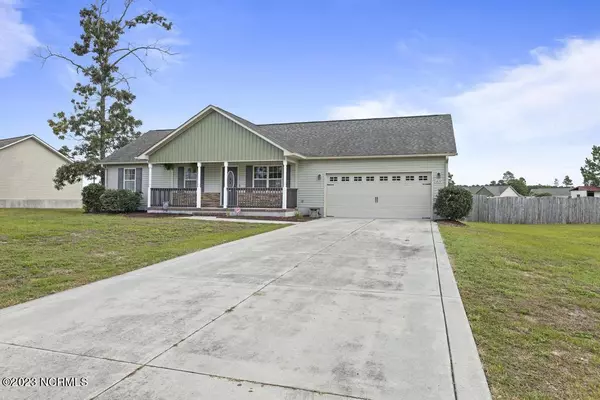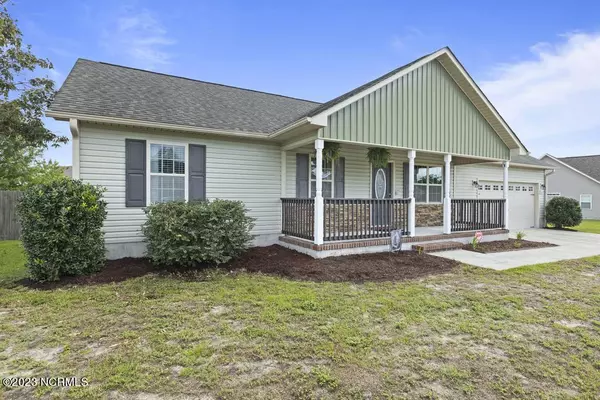$245,000
$239,900
2.1%For more information regarding the value of a property, please contact us for a free consultation.
237 Rowland DR Richlands, NC 28574
3 Beds
2 Baths
1,223 SqFt
Key Details
Sold Price $245,000
Property Type Single Family Home
Sub Type Single Family Residence
Listing Status Sold
Purchase Type For Sale
Square Footage 1,223 sqft
Price per Sqft $200
Subdivision Bradford Estates
MLS Listing ID 100402913
Sold Date 10/05/23
Style Wood Frame
Bedrooms 3
Full Baths 2
HOA Fees $230
HOA Y/N Yes
Originating Board Hive MLS
Year Built 2013
Lot Size 0.390 Acres
Acres 0.39
Lot Dimensions Irregular
Property Sub-Type Single Family Residence
Property Description
Your Dream Home Awaits in Bradford Estates Subdivision!
Discover the epitome of comfort and style with this stunning 1-story home for sale in Bradford Estates subdivision. With a perfect blend of modern features and cozy charm, this home offers everything you've been searching for.
Greet your guests with style and create memorable moments on your charming covered front porch.
Inside enjoy a spacious open layout with vaulted ceiling offering room to relax as well as entertain, and 3 well-appointed bedrooms, and 2 full bathrooms.
There is easy to maintain beautiful wood laminate flooring throughout the living area and the kitchen features plenty of cabinet and counter space, in addition to a pantry and upgraded French door refrigerator.
The spacious main suite boasts a trey ceiling, a full bath with double vanity, and a walk in closet.
Experience the joys of outdoor living with a shed for extra storage, a fire pit for gatherings, and a privacy fence for peaceful relaxation.
Don't miss out on this incredible opportunity to own a home that checks all the boxes. Contact us today to schedule a viewing and make this beauty your very own!
Location
State NC
County Onslow
Community Bradford Estates
Zoning RA
Direction Highway 258, left on Catherine Lake Road (Hwy 111), right on Bannermans Mill Road, right into Bradford Estates on Prospect Drive, right on Rowland Drive. Home is on the left hand side.
Location Details Mainland
Rooms
Primary Bedroom Level Primary Living Area
Interior
Interior Features Master Downstairs, Tray Ceiling(s), Vaulted Ceiling(s), Ceiling Fan(s), Pantry, Walk-In Closet(s)
Heating Heat Pump, Electric
Flooring Carpet, Laminate, Vinyl, Wood
Fireplaces Type None
Fireplace No
Window Features Blinds
Appliance Stove/Oven - Electric, Refrigerator, Microwave - Built-In, Dishwasher
Laundry Inside
Exterior
Parking Features Off Street, Paved
Garage Spaces 2.0
Roof Type Shingle
Porch Covered, Patio, Porch
Building
Story 1
Entry Level One
Foundation Slab
Sewer Septic On Site
Water Municipal Water
New Construction No
Others
Tax ID 47f-48
Acceptable Financing Cash, Conventional, FHA, USDA Loan, VA Loan
Listing Terms Cash, Conventional, FHA, USDA Loan, VA Loan
Special Listing Condition None
Read Less
Want to know what your home might be worth? Contact us for a FREE valuation!

Our team is ready to help you sell your home for the highest possible price ASAP






