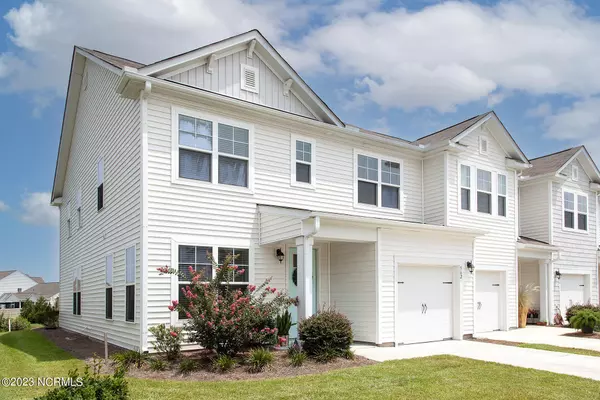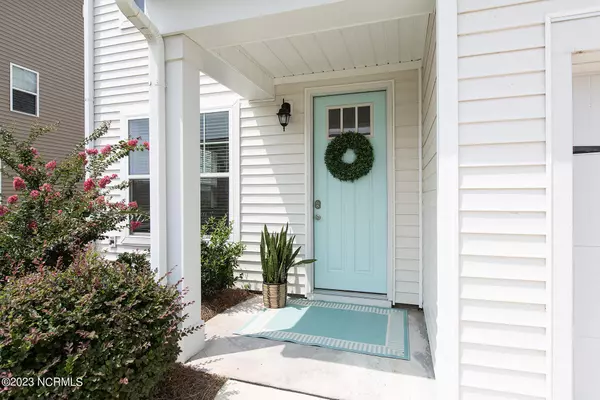$380,000
$375,000
1.3%For more information regarding the value of a property, please contact us for a free consultation.
562 Orbison Drive Wilmington, NC 28411
3 Beds
3 Baths
1,941 SqFt
Key Details
Sold Price $380,000
Property Type Townhouse
Sub Type Townhouse
Listing Status Sold
Purchase Type For Sale
Square Footage 1,941 sqft
Price per Sqft $195
Subdivision The Reserve At West Bay Estates Townhomes
MLS Listing ID 100398607
Sold Date 10/06/23
Style Wood Frame
Bedrooms 3
Full Baths 2
Half Baths 1
HOA Fees $1,520
HOA Y/N Yes
Originating Board North Carolina Regional MLS
Year Built 2018
Annual Tax Amount $1,220
Lot Size 1,394 Sqft
Acres 0.03
Lot Dimensions irregular
Property Description
Light, bright and airy and move-in ready ''Marion'' townhome end unit in The Townes at West Bay estates. Soaring ceilings and a lovely pond view make this beauty stand out among the competition, feeling far larger and very spacious! Generously sized downstairs main suite with two good sized bedrooms and two loft areas upstairs. Kitchen features granite countertops, and custom- designed pantry shelving installed by a custom cabinet company-- with pull outs and adjustable shelves to suit your unique needs! Really pretty custom marble tops in all baths and comfort height toilets were an upgrade as well. Popular LVP flooring in living and dining rooms. Stainless steel refrigerator, top load washer/dryer. Lots of storage. Deep one car garage plus driveway parking. Back patio offers views of the pond and common area.
Location
State NC
County New Hanover
Community The Reserve At West Bay Estates Townhomes
Zoning R-10
Direction North on Market to Lendire, left, then right on Chipley, Left on Orbison
Rooms
Basement None
Primary Bedroom Level Primary Living Area
Interior
Interior Features Solid Surface, Master Downstairs, 9Ft+ Ceilings, Vaulted Ceiling(s), Ceiling Fan(s), Pantry, Walk-in Shower, Walk-In Closet(s)
Heating Electric, Forced Air
Cooling Central Air
Flooring LVT/LVP, Carpet
Fireplaces Type None
Fireplace No
Window Features Blinds
Appliance Washer, Stove/Oven - Electric, Refrigerator, Microwave - Built-In, Dryer, Dishwasher
Laundry In Hall
Exterior
Exterior Feature Irrigation System
Garage Garage Door Opener, Off Street, Paved
Garage Spaces 1.0
Pool None
Waterfront No
Waterfront Description None
View Pond
Roof Type Architectural Shingle
Porch Patio
Building
Lot Description Corner Lot
Story 2
Foundation Slab
Sewer Municipal Sewer
Water Municipal Water
Structure Type Irrigation System
New Construction No
Others
Tax ID R04400-001-737-000
Acceptable Financing Cash, Conventional, FHA, USDA Loan, VA Loan
Listing Terms Cash, Conventional, FHA, USDA Loan, VA Loan
Special Listing Condition None
Read Less
Want to know what your home might be worth? Contact us for a FREE valuation!

Our team is ready to help you sell your home for the highest possible price ASAP







