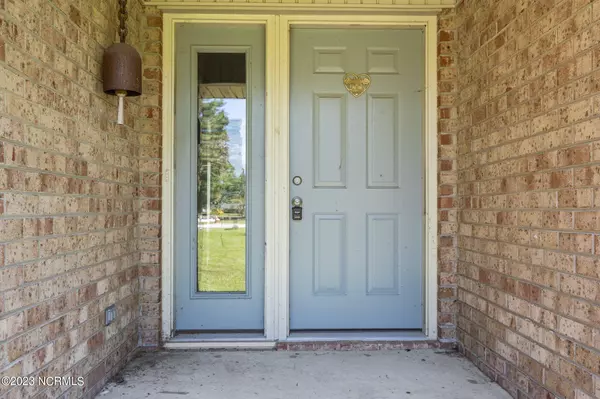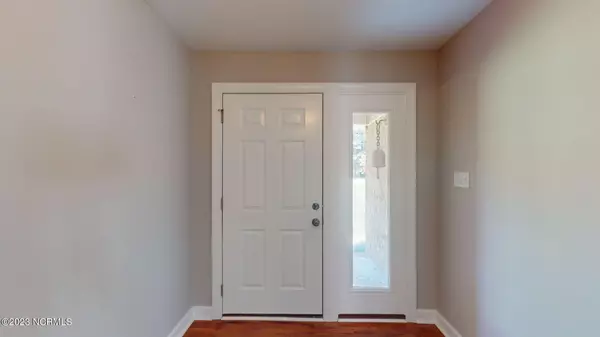$319,500
$325,000
1.7%For more information regarding the value of a property, please contact us for a free consultation.
903 Plantation DR New Bern, NC 28562
3 Beds
2 Baths
1,850 SqFt
Key Details
Sold Price $319,500
Property Type Single Family Home
Sub Type Single Family Residence
Listing Status Sold
Purchase Type For Sale
Square Footage 1,850 sqft
Price per Sqft $172
Subdivision River Bend
MLS Listing ID 100400898
Sold Date 10/12/23
Style Wood Frame
Bedrooms 3
Full Baths 2
HOA Y/N No
Originating Board North Carolina Regional MLS
Year Built 1985
Annual Tax Amount $1,674
Lot Size 0.440 Acres
Acres 0.44
Lot Dimensions 0.44 acres
Property Description
FANTASTIC FULLY REMODELED PROPERTY LOCATED IN RIVER BEND! This property features water views of the canal out front, as well as the 13th green from the rear of the property. Fully remodeled after Florence in 2019. Home was taken down to the studs so everything inside is COMPLETELY new since then. New hardwoods, cabinets, appliances, light fixtures, zero entry master shower with oversized doors, HVAC, duct work, flooring, paint, fixtures, everything was completely redone! You are getting an effectively new house for the price of preowned one. Brand new sod in the front yard (2023). Manual Rainbird sprinkler system. HUGE deck off the back overlooking the 13th green. All within the amazing River Bend community featuring marina, golf course, pool, and tennis. This is truly a self contained community with absolutely everything you're looking for! Schedule a showing for your dream home today!
Location
State NC
County Craven
Community River Bend
Direction From US 17 N - Rt on Shoreline Dr - Lt on Plantation Dr - Property on the Rt
Location Details Mainland
Rooms
Basement Crawl Space, None
Primary Bedroom Level Primary Living Area
Interior
Interior Features Foyer, Workshop, Master Downstairs, 9Ft+ Ceilings, Tray Ceiling(s), Ceiling Fan(s), Pantry, Walk-in Shower
Heating Gas Pack, Electric
Cooling Central Air
Flooring Tile, Wood
Fireplaces Type Gas Log
Fireplace Yes
Window Features Thermal Windows,Blinds
Appliance Stove/Oven - Electric, Microwave - Built-In, Dishwasher
Laundry Inside
Exterior
Garage Off Street, On Site, Paved
Garage Spaces 2.0
Roof Type Shingle
Porch Covered, Deck, Porch
Building
Story 1
Entry Level One
Sewer Municipal Sewer
Water Municipal Water
New Construction No
Others
Tax ID 8-073-D -026
Acceptable Financing Cash, Conventional, FHA, VA Loan
Listing Terms Cash, Conventional, FHA, VA Loan
Special Listing Condition None
Read Less
Want to know what your home might be worth? Contact us for a FREE valuation!

Our team is ready to help you sell your home for the highest possible price ASAP







