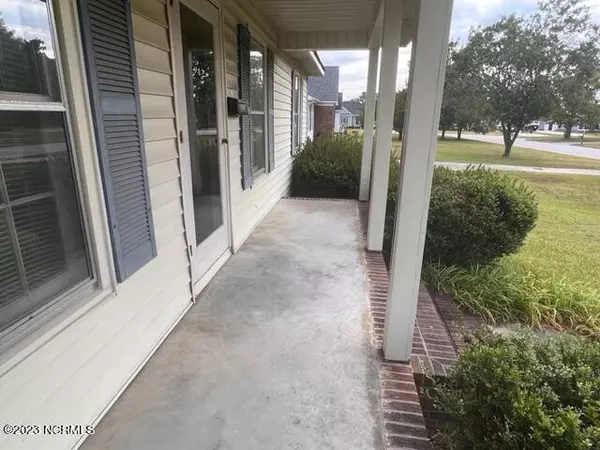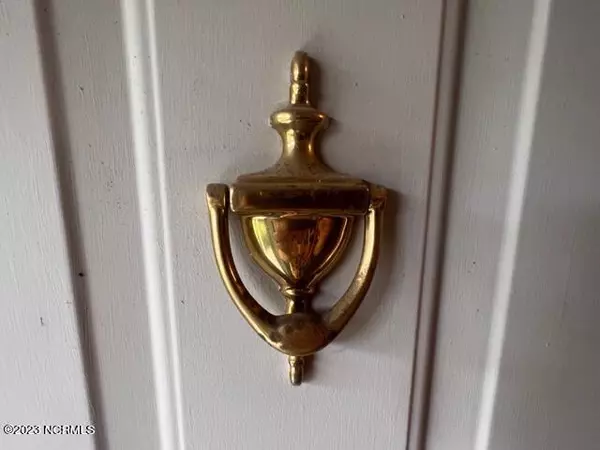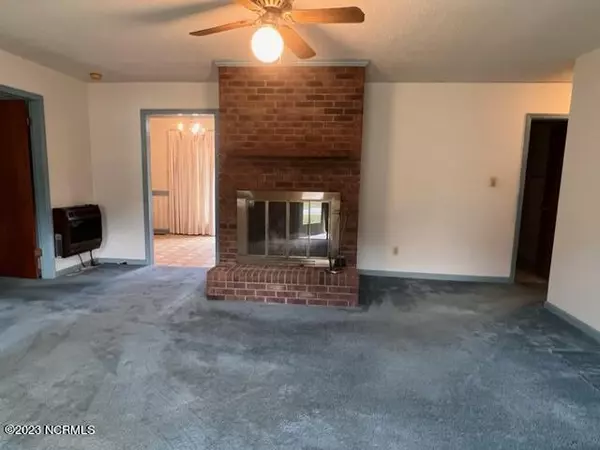$160,000
$169,900
5.8%For more information regarding the value of a property, please contact us for a free consultation.
500 Wayne AVE Tarboro, NC 27886
3 Beds
2 Baths
1,250 SqFt
Key Details
Sold Price $160,000
Property Type Single Family Home
Sub Type Single Family Residence
Listing Status Sold
Purchase Type For Sale
Square Footage 1,250 sqft
Price per Sqft $128
Subdivision Lyndale Acres
MLS Listing ID 100400334
Sold Date 10/12/23
Style Wood Frame
Bedrooms 3
Full Baths 2
HOA Y/N No
Originating Board North Carolina Regional MLS
Year Built 1984
Annual Tax Amount $1,435
Lot Size 0.270 Acres
Acres 0.27
Lot Dimensions 78F x 37 (left curve) x 123L x 90 Back x 135R
Property Description
FIRST HOME? DOWN SIZING? Searching high and low for an affordable home? Be sure to see this 3 bedroom, 2 bath ranch
home in popular Lyndale Acres--close to everything Tarboro has to offer!. The .27-acre lot where the planned road hasn't yet been constructed, providing more open space for this home & the neighbor's. The large sunny backyard is ready for Fall planting. Split bedroom design means the Master Bedroom is an en-suite and situated for privacy. Built in1984 the home offers a rocking chair front porch, rear deck, living room with woodburning fireplace, country-size dine-in kitchen, and laundry room complete with Kenmore washer & dryer. Both roofs were replaced in Spring 2020 on the house and 20x24 garage/workshop. A new 3 ton, 14 Seer Trane Gas Pack was installed 9/2020. Bring your decorator ideas & DIY skills to make this classic home YOURS. Why wish and wait? Call and see!
Location
State NC
County Edgecombe
Community Lyndale Acres
Zoning RA8
Direction From the Tarboro traffic circle, continue straight onto N Main St (historic district); Turn right onto E Hope Lodge St; Turn left onto Robin Dr; make next right onto Wayne Ave; house will be on the left; look for agency sign.
Location Details Mainland
Rooms
Basement Crawl Space
Primary Bedroom Level Primary Living Area
Interior
Interior Features Workshop, Master Downstairs, Ceiling Fan(s), Eat-in Kitchen
Heating Wood, Gas Pack, Fireplace(s), Space Heater, Forced Air, Natural Gas
Cooling Central Air
Flooring Carpet, Tile, Vinyl
Window Features Storm Window(s),Blinds
Appliance Washer, Vent Hood, Stove/Oven - Electric, Dryer
Laundry Hookup - Dryer, Washer Hookup, Inside
Exterior
Parking Features On Site, Paved
Garage Spaces 1.0
Utilities Available Water Connected, Sewer Connected, Natural Gas Connected
Roof Type Architectural Shingle
Porch Covered, Deck, Porch
Building
Lot Description See Remarks, Corner Lot
Story 1
Entry Level One
Sewer Municipal Sewer
Water Municipal Water
New Construction No
Others
Tax ID 473922801600
Acceptable Financing Cash, Conventional, FHA, USDA Loan, VA Loan
Listing Terms Cash, Conventional, FHA, USDA Loan, VA Loan
Special Listing Condition None
Read Less
Want to know what your home might be worth? Contact us for a FREE valuation!

Our team is ready to help you sell your home for the highest possible price ASAP






