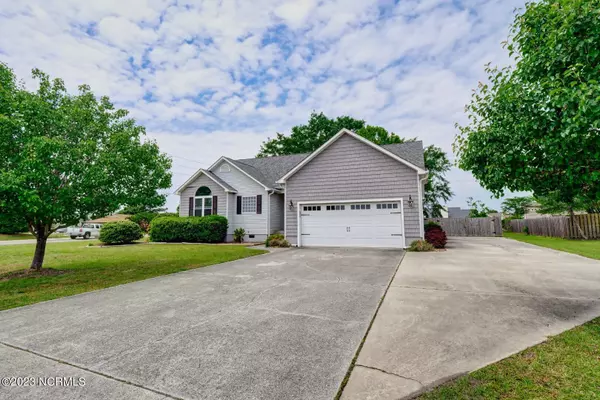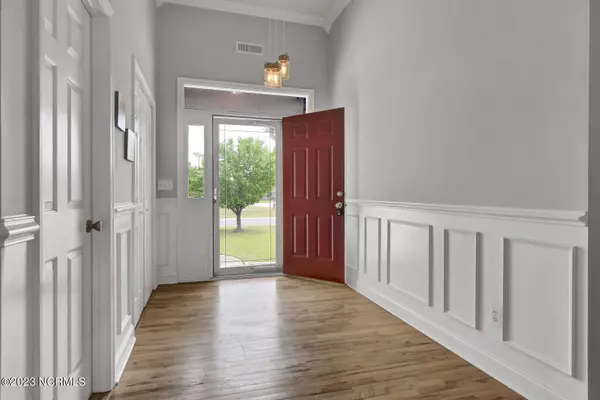$390,000
$395,000
1.3%For more information regarding the value of a property, please contact us for a free consultation.
7501 Essary Place Wilmington, NC 28411
4 Beds
3 Baths
1,783 SqFt
Key Details
Sold Price $390,000
Property Type Single Family Home
Sub Type Single Family Residence
Listing Status Sold
Purchase Type For Sale
Square Footage 1,783 sqft
Price per Sqft $218
Subdivision West Bay Estates
MLS Listing ID 100382978
Sold Date 10/12/23
Style Wood Frame
Bedrooms 4
Full Baths 3
HOA Fees $620
HOA Y/N Yes
Originating Board North Carolina Regional MLS
Year Built 1995
Lot Size 0.520 Acres
Acres 0.52
Lot Dimensions 91x143x170x178
Property Description
Welcome home to West Bay Estates. This 4 bed 3 full bath home has a fantastic floor plan allowing for friends and family to spread out. As you enter this home you will see beautiful wood work in the foyer with hardwood floors running into the living room of the house. In the living room you are greeted with high ceilings a gas fireplace and lots of natural light. Glass doors off of the living room lead you to a large deck and the backyard connected to an above ground pool. Sitting on 0.52 acres there is plenty of room for entertaining. Mature trees in the backyard allowing for shade in those warmer months. A gated entry to the side yard will easily accommodate parking your boat. Two car garage with extra storage space above along with a large driveway will make parking a breeze. Fully equipped kitchen with an island and breakfast nook. Dedicated washer and dryer room between the foyer and the kitchen. Master bedroom has lots of natural light as well as a spacious master bath with double sinks, shower and a jacuzzi tub. There is also a bedroom and full bath located off of the steps in the living room above the garage. Only a short drive to Wrightsville Beach and Historic Downtown Wilmington. Schedule a showing of this beautiful home today!
Location
State NC
County New Hanover
Community West Bay Estates
Zoning R-15
Direction From downtown Wilmington take Market St/US-17 East. After 8.6 miles turn left onto Torchwood Blvd. Turn right onto Essary Pl. Destination is on your left 7501 Essary Pl.
Rooms
Basement Crawl Space
Primary Bedroom Level Primary Living Area
Interior
Interior Features Foyer, Mud Room, Kitchen Island, Master Downstairs, 9Ft+ Ceilings, Ceiling Fan(s), Walk-In Closet(s)
Heating Electric, Forced Air
Cooling Central Air
Flooring Carpet, Tile, Wood
Fireplaces Type Gas Log
Fireplace Yes
Window Features Blinds
Appliance Washer, Stove/Oven - Electric, Self Cleaning Oven, Refrigerator, Microwave - Built-In, Ice Maker, Dryer, Disposal, Dishwasher
Laundry Inside
Exterior
Garage Concrete
Garage Spaces 2.0
Pool Above Ground
Utilities Available Municipal Sewer Available, Municipal Water Available
Waterfront No
Roof Type Shingle
Porch Deck
Building
Lot Description Corner Lot
Story 2
New Construction No
Others
Tax ID R03618-010-013-000
Acceptable Financing Cash, Conventional, FHA, USDA Loan, VA Loan
Listing Terms Cash, Conventional, FHA, USDA Loan, VA Loan
Special Listing Condition None
Read Less
Want to know what your home might be worth? Contact us for a FREE valuation!

Our team is ready to help you sell your home for the highest possible price ASAP







