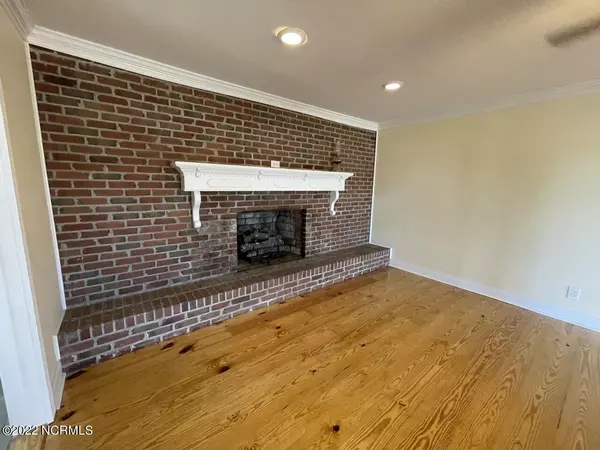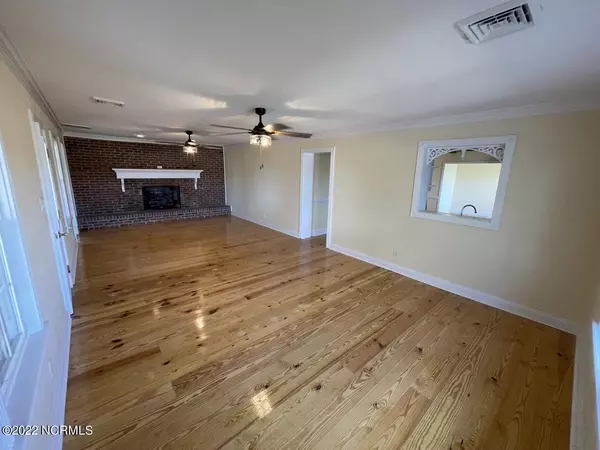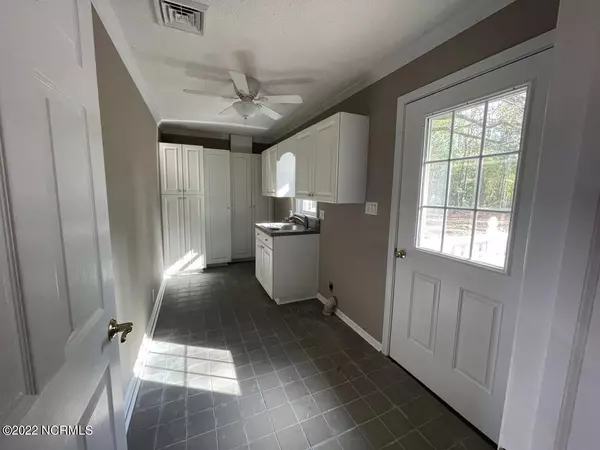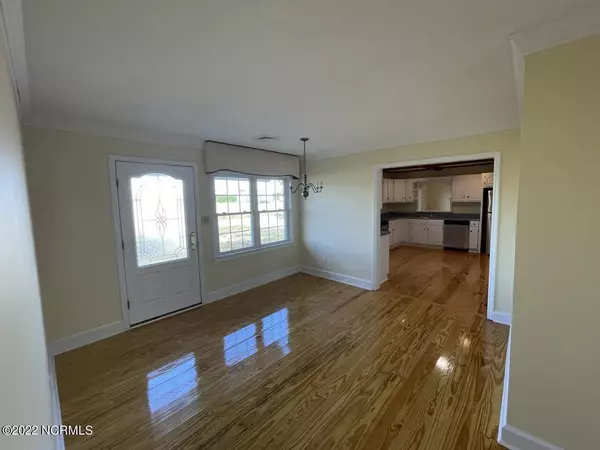$257,000
$289,000
11.1%For more information regarding the value of a property, please contact us for a free consultation.
3213 Albemarle Church RD Columbia, NC 27925
3 Beds
2 Baths
1,830 SqFt
Key Details
Sold Price $257,000
Property Type Single Family Home
Sub Type Single Family Residence
Listing Status Sold
Purchase Type For Sale
Square Footage 1,830 sqft
Price per Sqft $140
MLS Listing ID 100358165
Sold Date 10/13/23
Bedrooms 3
Full Baths 2
HOA Y/N No
Originating Board North Carolina Regional MLS
Year Built 1958
Annual Tax Amount $1,219
Lot Size 4.700 Acres
Acres 4.7
Lot Dimensions 192 x 155 x 527 x 279 x 465 x 425
Property Description
One look and you'll fall in love with this stunning, newly remodeled, brick ranch style home that includes 3 bedrooms & 2 baths. Gorgeous new pine hardwoods adorn the living room, foyer, bedrooms & kitchen. The spacious kitchen offers ample lighting and wooded beams on the ceiling. Double doors in the master bedroom open onto the back deck. Entertain outdoors with the large deck in your backyard that has beautiful wooded views of the 4 acres that comes with the property. The cozy living room includes a brick accent wall with a fireplace with gas logs. The crawl space has been sealed and this house offers a newly installed dehumidifier for the crawl space as well as the rest of the house. Just one hour from the Outer Banks, 30 minutes from Edenton- its all within reach while enjoying the peace and beauty of country living.
Location
State NC
County Tyrrell
Zoning Residential
Direction Heading East on 64, take Exit 558 (Alligood) in Creswell. Make a right at stop sign of exit ramp. Go approximately 2 miles and make a right at next stop sign onto Albemarle Church Rd. House is approximately 2 miles on your right, just past Bulls Bay Rd.
Location Details Mainland
Rooms
Other Rooms Pergola, Shed(s)
Basement Crawl Space, None
Primary Bedroom Level Primary Living Area
Interior
Interior Features Foyer, Master Downstairs, Ceiling Fan(s)
Heating Electric, Heat Pump
Cooling Central Air
Flooring Wood
Fireplaces Type Gas Log
Fireplace Yes
Appliance Stove/Oven - Electric, Refrigerator, Humidifier/Dehumidifier, Cooktop - Electric
Laundry Hookup - Dryer, Washer Hookup, Inside
Exterior
Exterior Feature None
Parking Features Concrete
Carport Spaces 1
Utilities Available Sewer Connected
Roof Type Metal
Porch Open, Deck, Porch
Building
Lot Description Wooded
Story 1
Entry Level One
Sewer Community Sewer
Structure Type None
New Construction No
Others
Tax ID T017 01 028
Acceptable Financing Cash, Conventional
Horse Property None
Listing Terms Cash, Conventional
Special Listing Condition None
Read Less
Want to know what your home might be worth? Contact us for a FREE valuation!

Our team is ready to help you sell your home for the highest possible price ASAP






