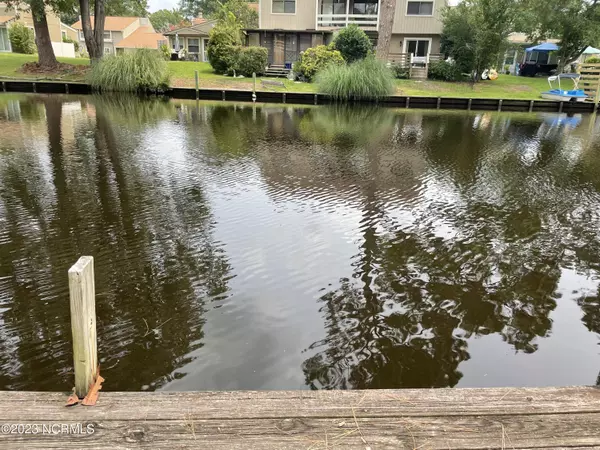$175,000
$180,000
2.8%For more information regarding the value of a property, please contact us for a free consultation.
50 Quarterdeck New Bern, NC 28562
2 Beds
2 Baths
1,200 SqFt
Key Details
Sold Price $175,000
Property Type Townhouse
Sub Type Townhouse
Listing Status Sold
Purchase Type For Sale
Square Footage 1,200 sqft
Price per Sqft $145
Subdivision River Bend
MLS Listing ID 100398861
Sold Date 10/16/23
Style Wood Frame
Bedrooms 2
Full Baths 2
HOA Fees $2,700
HOA Y/N Yes
Originating Board North Carolina Regional MLS
Year Built 1975
Annual Tax Amount $1,086
Lot Size 4,356 Sqft
Acres 0.1
Lot Dimensions Irregular
Property Description
This Waterfront townhome is located on a serene waterway in the town of Riverbend. This twoBedroom/2Bath unit has an open concept living area. It has all new Luxury Plank Vinyl flooring, new cabinetry in Kitchen and Baths, new countertops, new plumbing fixtures, new HVAC and water heater. All kitchen appliances and washer and dryer convey with sale. The Living Rm has a fireplace with a natural gas heater. Living Rm/Dining Rm flow easily to the Kitchen and Sunroom. The 280 sq. ft. Sunroom is not included in the heated sq. footage. The Sunroom opens to a brick patio just right for enjoying waterway views, as well as providing a good spot for outdoor grilling. As an owner, you can also enjoy the amenities that River Bend has to offer: an eighteen hole golf course, parks, playground, walking trails, kayak launch, marina w/restaurant, and a racquet club. The town of RiverBend is just minutes away from historic downtown New Bern with shopping and dining opportunities! This location is also convenient to Cherry Pointe and the crystal coast beaches. Come and see and make it your home!
Location
State NC
County Craven
Community River Bend
Zoning Residential
Direction Hwy 17 South to River Bend entrance onto Shoreline Drive. Turn left on Plantation Drive; Turn right onto Quarterdeck Townes. At the Y bear right and bear right at next Y. 50 Quarterdeck on right.
Rooms
Basement None
Primary Bedroom Level Primary Living Area
Interior
Interior Features Master Downstairs, Ceiling Fan(s)
Heating Heat Pump, Electric
Flooring LVT/LVP
Fireplaces Type Gas Log
Fireplace Yes
Window Features Thermal Windows,Blinds
Appliance Stove/Oven - Electric, Refrigerator, Dryer, Dishwasher
Laundry Laundry Closet
Exterior
Exterior Feature Gas Logs
Garage Assigned, Off Street, On Site, Paved
Utilities Available Natural Gas Connected
Waterfront Yes
Waterfront Description Canal Front
View Canal
Roof Type Shingle
Porch Enclosed, Patio
Building
Story 1
Foundation Slab
Sewer Municipal Sewer
Water Municipal Water
Structure Type Gas Logs
New Construction No
Others
Tax ID 8-201-2 -050
Acceptable Financing Cash, Conventional, FHA, VA Loan
Listing Terms Cash, Conventional, FHA, VA Loan
Special Listing Condition None
Read Less
Want to know what your home might be worth? Contact us for a FREE valuation!

Our team is ready to help you sell your home for the highest possible price ASAP







