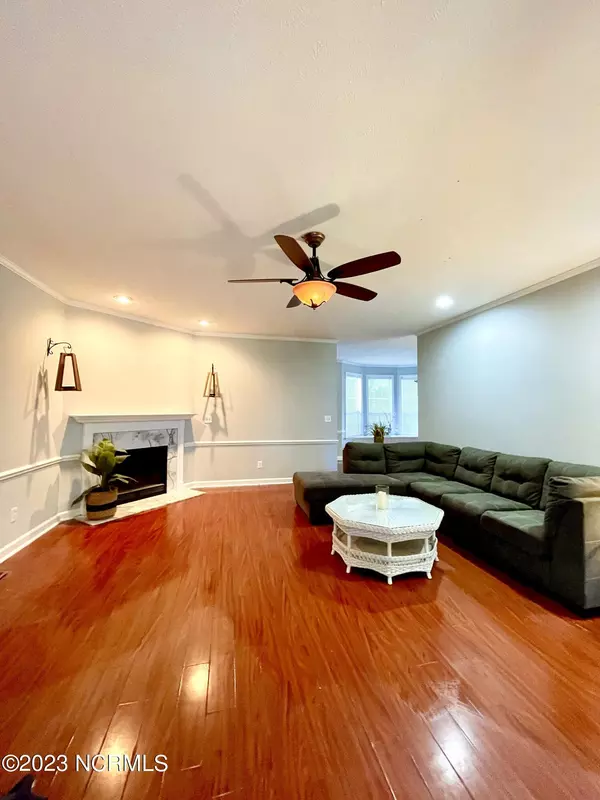$375,000
$405,000
7.4%For more information regarding the value of a property, please contact us for a free consultation.
1113 Herford CT Wilmington, NC 28411
3 Beds
3 Baths
2,560 SqFt
Key Details
Sold Price $375,000
Property Type Single Family Home
Sub Type Single Family Residence
Listing Status Sold
Purchase Type For Sale
Square Footage 2,560 sqft
Price per Sqft $146
Subdivision Brittany Lakes
MLS Listing ID 100397824
Sold Date 10/16/23
Bedrooms 3
Full Baths 3
HOA Fees $500
HOA Y/N Yes
Originating Board North Carolina Regional MLS
Year Built 1996
Annual Tax Amount $1,581
Lot Size 0.272 Acres
Acres 0.27
Lot Dimensions irregular
Property Description
SELLER SAYS BRING OFFER!
Welcome to this lovely, spacious cul de sac home in Brittany Lakes! This three bedroom, three bath brick home has an open concept living area and plenty of privacy as well. with a large upstairs suite that could be a primary bedroom suite, a bedroom with flex space for a playroom, office, craft room or workout space. This area could be a guest suite, with entrance through the garage. There is a large suite downstairs with an entrance to the screened porch for enjoying coffee in the morning while overlooking the private, fenced yard. There is an ample second bedroom, also on the main level. The large kitchen features a breakfast area and there is also a formal dining room that opens into the screened porch for entertaining. A double garage offers covered access to the home. There is fresh paint throughout and the sellers are offering a $5,000.00 flooring allowance with an acceptable offer. Come and get to know this terrific neighborhood with a pool right around the corner from the house!
Location
State NC
County New Hanover
Community Brittany Lakes
Zoning R-15
Direction From Gordon Rd. Take light onto Harris Rd. Take right onto Sheffield, Right onto Potomac and left onto Herford. Home is in Cul de sac.
Location Details Mainland
Rooms
Basement Crawl Space, None
Primary Bedroom Level Primary Living Area
Interior
Interior Features Foyer, Master Downstairs, 9Ft+ Ceilings, Apt/Suite, Vaulted Ceiling(s), Walk-In Closet(s)
Heating Other-See Remarks, Electric, Forced Air
Cooling Central Air, See Remarks
Flooring Carpet, Terrazzo, Wood
Window Features Blinds
Appliance Wall Oven, Refrigerator, Disposal, Cooktop - Electric
Laundry Hookup - Dryer, Washer Hookup, Inside
Exterior
Garage Attached, Garage Door Opener, Off Street, Paved
Garage Spaces 2.0
Waterfront No
Waterfront Description Creek
View Creek/Stream
Roof Type Shingle
Porch Porch, Screened
Building
Lot Description Cul-de-Sac Lot
Story 2
Entry Level Two
Sewer Municipal Sewer
Water Municipal Water
New Construction No
Others
Tax ID R03511-008-007-000
Acceptable Financing Cash, Conventional
Listing Terms Cash, Conventional
Special Listing Condition None
Read Less
Want to know what your home might be worth? Contact us for a FREE valuation!

Our team is ready to help you sell your home for the highest possible price ASAP







