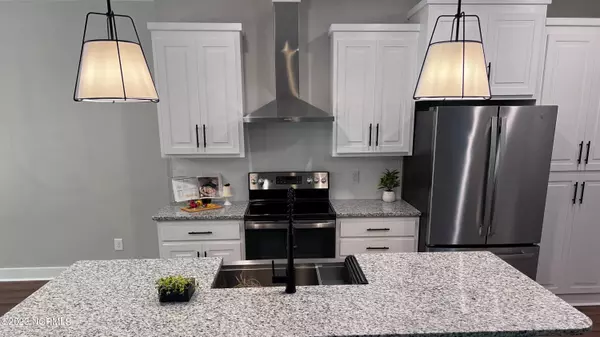$375,000
$375,000
For more information regarding the value of a property, please contact us for a free consultation.
3604 Greystone Drive Rocky Mount, NC 27804
3 Beds
2 Baths
1,660 SqFt
Key Details
Sold Price $375,000
Property Type Single Family Home
Sub Type Single Family Residence
Listing Status Sold
Purchase Type For Sale
Square Footage 1,660 sqft
Price per Sqft $225
Subdivision Wedgewood Commons
MLS Listing ID 100392277
Sold Date 10/17/23
Bedrooms 3
Full Baths 2
HOA Fees $75
HOA Y/N Yes
Originating Board North Carolina Regional MLS
Year Built 2023
Annual Tax Amount $162
Lot Size 0.290 Acres
Acres 0.29
Lot Dimensions .29 ACRES per tax record
Property Description
Back on the market! Appraised for well above list price but buyer's financing fell through. Rare these days!!! New Construction Brick Ranch Home!! This home features 3BR-2BA and a Fabulous Home Office with built-in desk and a view! Check out this perfect floor plan to enjoy life with friends and family. You will feel spoiled in your private LUXURY suite.... what a WONDERFUL way to start and end your day. You will enjoy the privacy of your new patio and wooded backyard. Low traffic for the quaint neighborhood feel. This home also boasts large doorways for handicap accessibility, even flooring and walk-in shower. This beautiful home also boasts an electric car charger in it's spacious, finished, attached garage.
Location
State NC
County Nash
Community Wedgewood Commons
Zoning R-10
Direction West on Sunset, Right on Halifax Rd., Left on Greystone Drive
Rooms
Primary Bedroom Level Primary Living Area
Interior
Interior Features Mud Room, Solid Surface, Kitchen Island, Master Downstairs, 9Ft+ Ceilings, Vaulted Ceiling(s), Ceiling Fan(s), Pantry, Walk-in Shower, Walk-In Closet(s)
Heating Electric, Heat Pump
Cooling Central Air
Flooring LVT/LVP, Carpet
Fireplaces Type None
Fireplace No
Window Features Thermal Windows
Appliance Vent Hood, Stove/Oven - Electric, Refrigerator, Microwave - Built-In, Dishwasher
Laundry Laundry Closet
Exterior
Garage Electric Vehicle Charging Station, Covered, Concrete, Garage Door Opener, Electric Vehicle Charging Station(s), Off Street
Garage Spaces 2.0
Utilities Available Natural Gas Connected
Waterfront No
Roof Type Architectural Shingle
Accessibility Accessible Doors, Accessible Entrance, Accessible Hallway(s), Accessible Full Bath
Porch Covered, Patio
Building
Story 1
Foundation Brick/Mortar, Raised, Slab
Sewer Municipal Sewer
Water Municipal Water
New Construction Yes
Others
Tax ID 3831-18-22-7153
Acceptable Financing Cash, Conventional, FHA, VA Loan
Listing Terms Cash, Conventional, FHA, VA Loan
Special Listing Condition None
Read Less
Want to know what your home might be worth? Contact us for a FREE valuation!

Our team is ready to help you sell your home for the highest possible price ASAP







