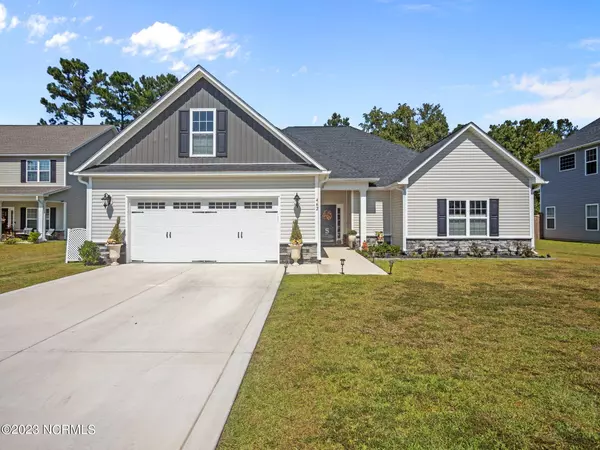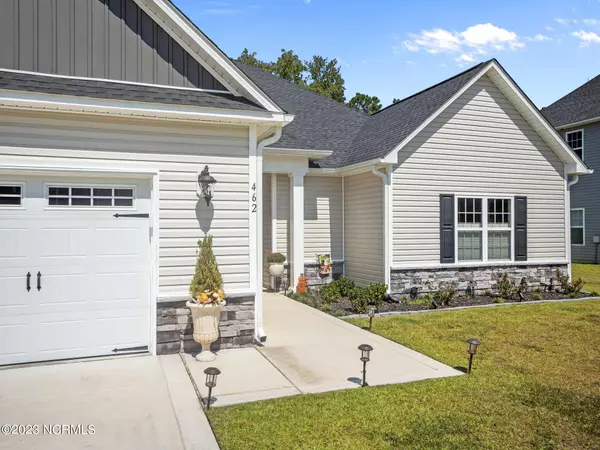$405,000
$400,000
1.3%For more information regarding the value of a property, please contact us for a free consultation.
462 Water Wagon Trail Jacksonville, NC 28546
4 Beds
2 Baths
2,560 SqFt
Key Details
Sold Price $405,000
Property Type Single Family Home
Sub Type Single Family Residence
Listing Status Sold
Purchase Type For Sale
Square Footage 2,560 sqft
Price per Sqft $158
Subdivision Stateside
MLS Listing ID 100406067
Sold Date 10/18/23
Style Wood Frame
Bedrooms 4
Full Baths 2
HOA Fees $385
HOA Y/N Yes
Originating Board North Carolina Regional MLS
Year Built 2022
Annual Tax Amount $1,956
Lot Size 0.280 Acres
Acres 0.28
Lot Dimensions 75x165x75x165
Property Description
Welcome to the highly sough after subdivision of Stateside. This four bedroom home split floor plan has been gently lived in for only 16 months! Better than new with almost $40,000 of upgrades that you will not find in the new builds. The spacious 18x25 family room has been upgraded to the highest quality Luxury Vinyl Plank (LVP) flooring. The multiple tiered trey ceiling will surely impress. In the kitchen you will find plenty of counter space, a center island that is not included in the new builds, custom back splash, and upgraded appliances. The dining room is approx. 9 x 14 and leads to the ideal covered back porch that the owners upgraded and had screened in. The large owners' suite is large enough for any bedroom suite. The owners bath has has upgraded granite dual vanities, a custom mirror, separate tub and shower, a toilet closet and additional custom cabinetry. Across the living room you will find two large additional bedrooms, the second bath, and a laundry room with custom cabinets. Above the garage you will find the 4th bedroom that is approximately 12x26!. The back yard is immaculately maintained, features a patio, a new 8x12 shed, and is surround by a wooden privacy fence. In the event of a power outage, your friends and neighbors will envy the whole house backup generator powered by the inground propane tank. This home is located in an ideal section of Stateside being on a cul-de-sac with the backyard butting up to woods. The owners hate to leave their dream home but opportunities lie elsewhere. Easy commute to all nearby bases. With all the added features why buy new? Schedule your private viewing today.
Location
State NC
County Onslow
Community Stateside
Zoning R-10
Direction Blvd Ext to right on Gum Branch Rd. Follow Gum Branch to Stateside Blvd (road that leads to Stateside Elementary) turn right on Stateside Blvd and then a left on to Wood House Drive. Left on to Water Wagon Trail.
Rooms
Other Rooms Shed(s)
Primary Bedroom Level Primary Living Area
Interior
Interior Features Solid Surface, Whole-Home Generator, Kitchen Island, Master Downstairs, 9Ft+ Ceilings, Tray Ceiling(s), Ceiling Fan(s), Pantry, Walk-in Shower, Walk-In Closet(s)
Heating Heat Pump, Electric
Cooling Central Air
Flooring LVT/LVP, Carpet, Tile
Window Features Blinds
Exterior
Garage Concrete
Garage Spaces 2.0
Utilities Available Community Water
Waterfront No
Roof Type Architectural Shingle
Porch Covered, Patio, Porch, Screened
Building
Story 2
Foundation Slab
Sewer Community Sewer
New Construction No
Others
Tax ID 62b-174
Acceptable Financing Cash, Conventional, FHA, USDA Loan, VA Loan
Listing Terms Cash, Conventional, FHA, USDA Loan, VA Loan
Special Listing Condition None
Read Less
Want to know what your home might be worth? Contact us for a FREE valuation!

Our team is ready to help you sell your home for the highest possible price ASAP







