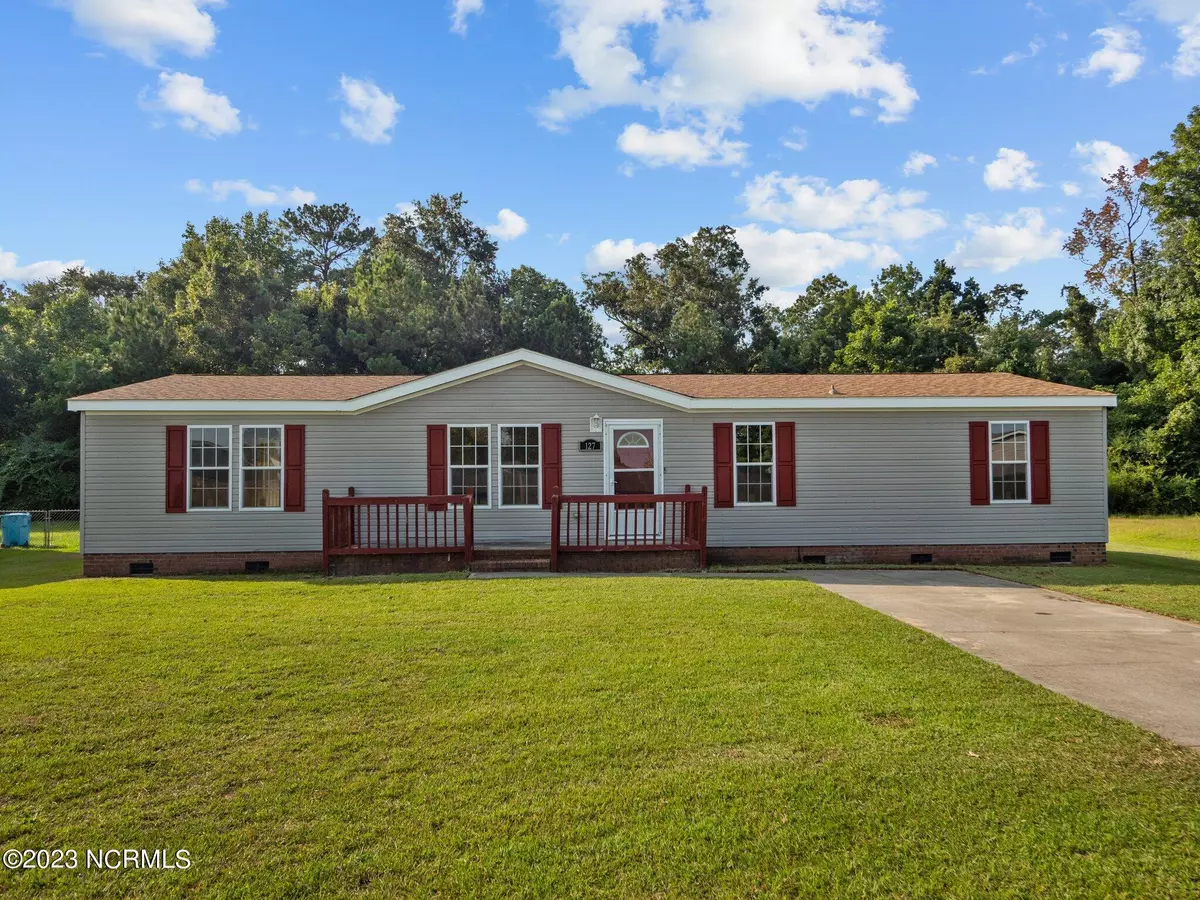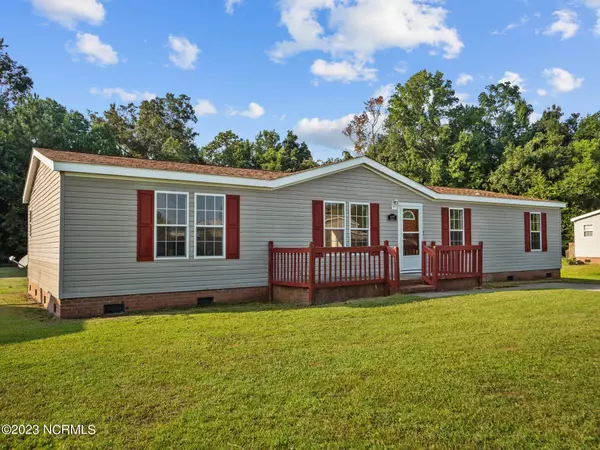$184,900
$190,000
2.7%For more information regarding the value of a property, please contact us for a free consultation.
127 Magnolia Gardens Drive Jacksonville, NC 28540
3 Beds
2 Baths
1,674 SqFt
Key Details
Sold Price $184,900
Property Type Manufactured Home
Sub Type Manufactured Home
Listing Status Sold
Purchase Type For Sale
Square Footage 1,674 sqft
Price per Sqft $110
Subdivision Magnolia Garden
MLS Listing ID 100403557
Sold Date 10/19/23
Style Wood Frame
Bedrooms 3
Full Baths 2
HOA Y/N No
Originating Board North Carolina Regional MLS
Year Built 2004
Annual Tax Amount $745
Lot Size 0.530 Acres
Acres 0.53
Lot Dimensions 80x188x153x233 *Lot dimensions are estimated
Property Description
This home has all the space that you've been looking for! It boasts two living rooms, 3 bedrooms, and two full bathrooms, as well as 2 porches, front and back for enjoying the outdoors. When you enter the home, you're greeted by the formal living room, with low maintenance laminate flooring that continues throughout. Beyond the formal living room is the kitchen, with tile backsplash and island with bar seating, and the dining space. To the right, is the great room, offering plenty of space to entertain! This home features a split floor plan, with the primary bedroom nestled on the left side of the home, and the two spare bedrooms and second full bath settled on the right. The primary bedroom boasts a walk-in closet and a large private bathroom, with linen closet, double vanity, corner tub, water closet, and stand up shower. There is also a large laundry room tucked away beyond the kitchen. If you're looking to make the most of the outdoors, there are two porches, a shed for outdoor storage and an enclosed space that would be great for a garden!
Location
State NC
County Onslow
Community Magnolia Garden
Zoning R-8M
Direction Take Gum Branch Rd or Hwy 258 to Rhodestown Rd, turn on to Magnolia Gardens Dr, home will be on the left.
Rooms
Other Rooms Shed(s)
Basement Crawl Space
Primary Bedroom Level Primary Living Area
Interior
Interior Features Master Downstairs, Ceiling Fan(s), Eat-in Kitchen, Walk-In Closet(s)
Heating Heat Pump, Electric
Cooling Central Air
Flooring Laminate
Fireplaces Type None
Fireplace No
Appliance Stove/Oven - Electric, Refrigerator, Microwave - Built-In, Dishwasher
Laundry Inside
Exterior
Garage Off Street, Paved
Utilities Available Municipal Water Available
Waterfront No
Roof Type Architectural Shingle
Porch Open, Porch
Building
Story 1
Sewer Septic On Site
New Construction No
Others
Tax ID 56a-206
Acceptable Financing Cash, Conventional, FHA, VA Loan
Listing Terms Cash, Conventional, FHA, VA Loan
Special Listing Condition None
Read Less
Want to know what your home might be worth? Contact us for a FREE valuation!

Our team is ready to help you sell your home for the highest possible price ASAP







