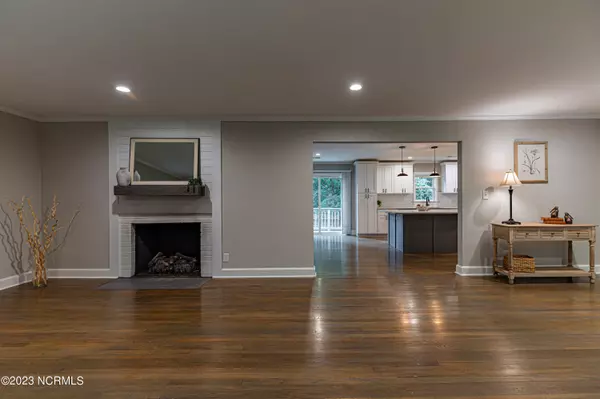$520,000
$569,000
8.6%For more information regarding the value of a property, please contact us for a free consultation.
1130 E Indiana AVE Southern Pines, NC 28387
4 Beds
3 Baths
2,254 SqFt
Key Details
Sold Price $520,000
Property Type Single Family Home
Sub Type Single Family Residence
Listing Status Sold
Purchase Type For Sale
Square Footage 2,254 sqft
Price per Sqft $230
Subdivision Weymouth Height
MLS Listing ID 100393847
Sold Date 10/23/23
Style Wood Frame
Bedrooms 4
Full Baths 3
HOA Y/N No
Originating Board North Carolina Regional MLS
Year Built 1950
Annual Tax Amount $3,131
Lot Size 1.080 Acres
Acres 1.08
Lot Dimensions 280x388x256
Property Description
Renovated in 2020, this home is virtually new while maintaining the character and charm of your childhood home. New windows, electric, plumbing, HVAC and duct work, kitchen, tiled baths, with an elegant and stylish design... All on over an acre in Southern Pines! Extra insulation in the attic, new gas logs, fenced back yard, and fire pit a recent additions.This private hideaway is nestled on a natural 1+ acre lot that offers mature trees and a lot of room to roam. This home welcomes you with an open floor plan to make everyday life and entertaining a breeze with hardwood floors throughout. You will fall in love with the kitchen; its large island, granite countertops, stainless steel appliances, white cabinets, and an adjoining dining area. There is room for everyone in this four (4) bedroom, three (3) bath split plan. All baths are tastefully tiled and the primary bath offers a freestanding tub, double sinks, and a large, stand alone shower. This home is move-in ready!
Location
State NC
County Moore
Community Weymouth Height
Zoning RS-3
Direction From Downtown SP: Take E Indiana to 1130.
Location Details Mainland
Rooms
Basement Crawl Space
Primary Bedroom Level Primary Living Area
Interior
Interior Features Bookcases, Kitchen Island, Master Downstairs, Walk-in Shower, Walk-In Closet(s)
Heating Heat Pump, Electric, Forced Air
Cooling Central Air
Flooring Tile, Wood
Fireplaces Type Gas Log
Fireplace Yes
Window Features Blinds
Laundry Hookup - Dryer, Washer Hookup, Inside
Exterior
Parking Features Garage Door Opener
Garage Spaces 2.0
Utilities Available Municipal Sewer Available
Roof Type Architectural Shingle
Porch Deck
Building
Lot Description Corner Lot
Story 1
Entry Level One
Water Municipal Water
New Construction No
Others
Tax ID 00050736
Acceptable Financing Cash, Conventional, FHA, Assumable, USDA Loan, VA Loan
Listing Terms Cash, Conventional, FHA, Assumable, USDA Loan, VA Loan
Special Listing Condition None
Read Less
Want to know what your home might be worth? Contact us for a FREE valuation!

Our team is ready to help you sell your home for the highest possible price ASAP






