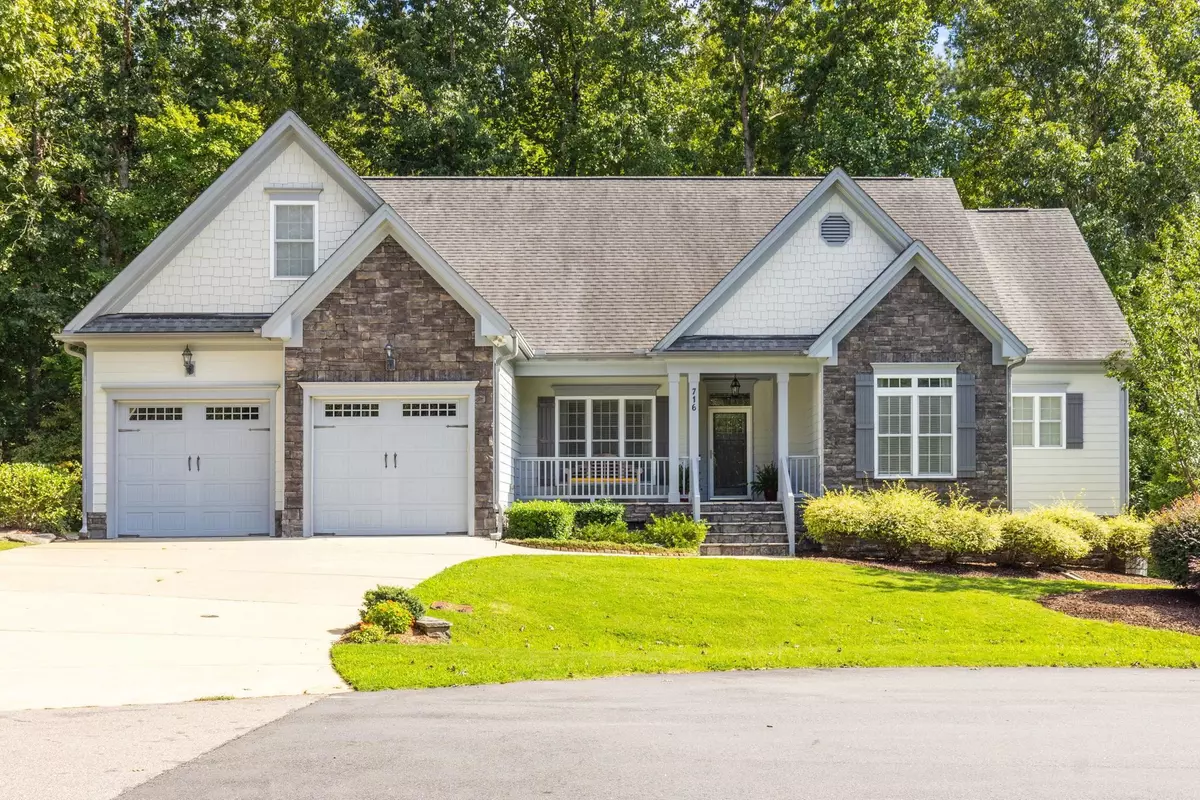Bought with The Oceanaire Realty
$522,500
$539,900
3.2%For more information regarding the value of a property, please contact us for a free consultation.
716 Charleston Drive Clayton, NC 27527
4 Beds
4 Baths
2,562 SqFt
Key Details
Sold Price $522,500
Property Type Single Family Home
Sub Type Single Family Residence
Listing Status Sold
Purchase Type For Sale
Square Footage 2,562 sqft
Price per Sqft $203
Subdivision Riverwood Athletic Club
MLS Listing ID 2530013
Sold Date 10/25/23
Style Site Built
Bedrooms 4
Full Baths 4
HOA Fees $53/mo
HOA Y/N Yes
Abv Grd Liv Area 2,562
Originating Board Triangle MLS
Year Built 2012
Annual Tax Amount $3,883
Lot Size 9,583 Sqft
Acres 0.22
Property Description
Welcome to your dream custom-built home with an amazing floor plan! This property features 4 bedrooms and 4 full bathrooms with a 2-car garage, situated on a peaceful cul-de-sac lot. It boasts two first-floor primary bedrooms with vaulted ceilings in the main living area, a coffered ceiling in the dining room, custom cabinets throughout, granite in the kitchen, and wainscoting and crown molding that showcase a high level of craftsmanship. The oversized bedrooms and hardwood floors throughout add to the allure. Expand your living space by finishing the upstairs rooms, which already include an extra bedroom and bathroom. The screened porch overlooking a backyard that backs into a tranquil wooded area offers the perfect blend of comfort and natural beauty in this unique property. Right beside the walking trail that leads to the Neuse River greenway, it's perfect for exercise and adventure. HOA dues include a fitness center, indoor/outdoor pools, golf privileges, and access to other sports clubs. Only 20 minutes to Raleigh and more!
Location
State NC
County Johnston
Community Golf, Street Lights
Direction Heading south on Smithfield road, turn right onto Athletic Club Blvd. At the round-about go right towards Charleston Drive, and the property is on the left.
Rooms
Basement Crawl Space
Interior
Interior Features Bathtub/Shower Combination, Ceiling Fan(s), Double Vanity, Eat-in Kitchen, Entrance Foyer, Granite Counters, High Ceilings, Master Downstairs, Second Primary Bedroom, Smooth Ceilings, Soaking Tub, Storage, Vaulted Ceiling(s), Walk-In Closet(s), Walk-In Shower
Heating Electric, Forced Air
Cooling Central Air, Electric, Zoned
Flooring Hardwood, Tile
Fireplaces Number 1
Fireplaces Type Living Room, Propane
Fireplace Yes
Window Features Blinds
Appliance Dishwasher, Electric Water Heater, Gas Range, Microwave, Range Hood, Refrigerator
Laundry Main Level
Exterior
Garage Spaces 2.0
Community Features Golf, Street Lights
View Y/N Yes
Handicap Access Accessible Doors, Accessible Full Bath, Accessible Washer/Dryer
Porch Deck, Patio, Porch, Screened
Garage Yes
Private Pool No
Building
Lot Description Cul-De-Sac, Hardwood Trees, Landscaped, Wooded
Faces Heading south on Smithfield road, turn right onto Athletic Club Blvd. At the round-about go right towards Charleston Drive, and the property is on the left.
Sewer Public Sewer
Water Public
Architectural Style Transitional
Structure Type Fiber Cement,Stone
New Construction No
Schools
Elementary Schools Johnston - Riverwood
Middle Schools Johnston - Riverwood
High Schools Johnston - Corinth Holder
Read Less
Want to know what your home might be worth? Contact us for a FREE valuation!

Our team is ready to help you sell your home for the highest possible price ASAP



