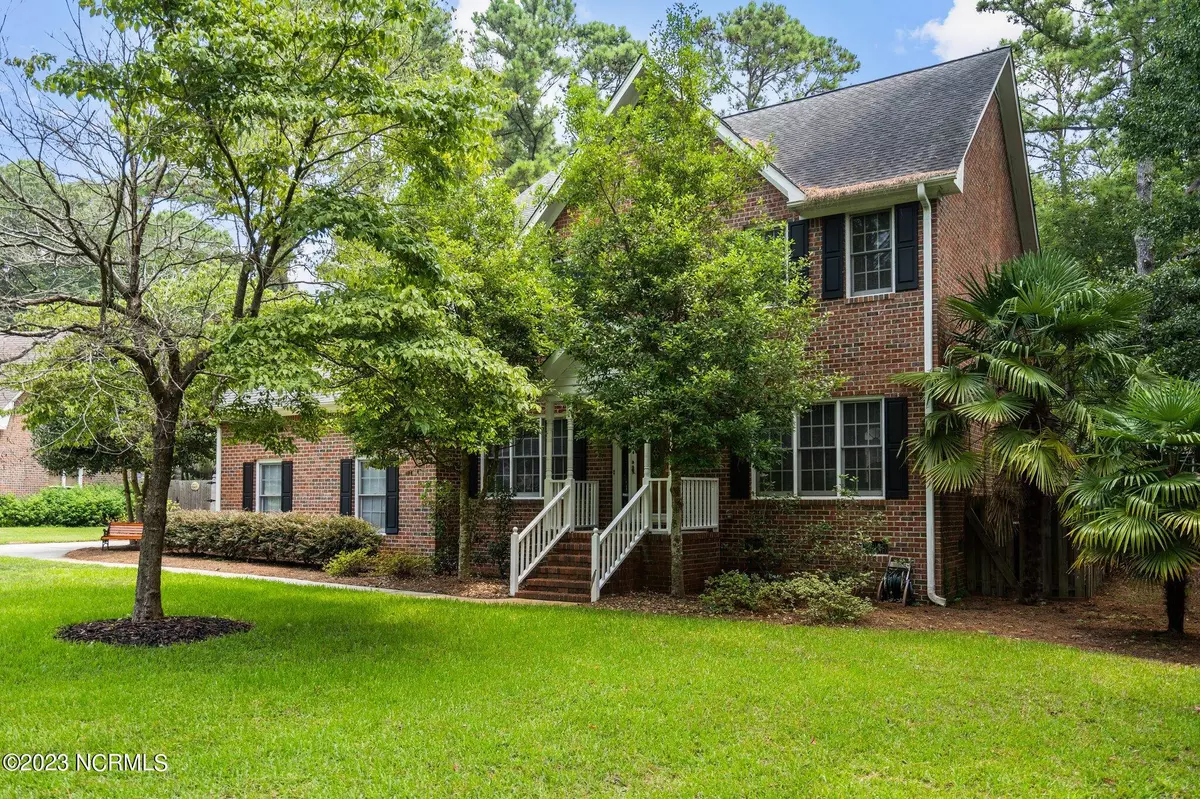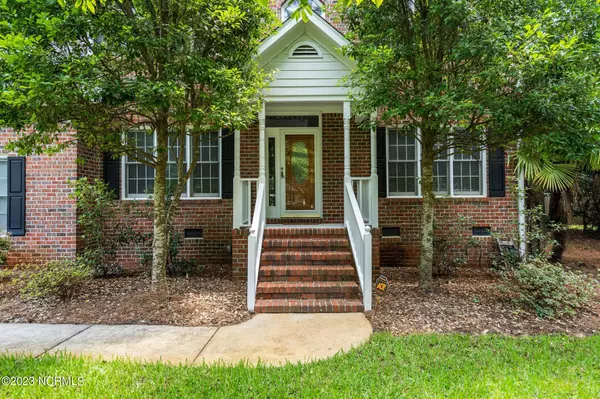$685,000
$695,000
1.4%For more information regarding the value of a property, please contact us for a free consultation.
6304 Red Cedar RD Wilmington, NC 28411
4 Beds
3 Baths
2,830 SqFt
Key Details
Sold Price $685,000
Property Type Single Family Home
Sub Type Single Family Residence
Listing Status Sold
Purchase Type For Sale
Square Footage 2,830 sqft
Price per Sqft $242
Subdivision Timber Creek
MLS Listing ID 100395422
Sold Date 11/02/23
Style Wood Frame
Bedrooms 4
Full Baths 2
Half Baths 1
HOA Fees $500
HOA Y/N Yes
Originating Board North Carolina Regional MLS
Year Built 1993
Annual Tax Amount $2,406
Lot Size 0.508 Acres
Acres 0.51
Lot Dimensions 100x180x126x204
Property Sub-Type Single Family Residence
Property Description
This is where you want to be! Tucked away in the highly sought-after community of Timber Creek sitting on 0.51 acre lot you will find this charming colonial style brick home! Soak in the tranquility of nature from your gorgeous salt water inground pool, your enchanted artisan brick courtyard, or in the three season room allowing abundant daylight...this home has it all! Offering a first-level master bedroom with 3 bedrooms located on the 2nd level in addition to a large, newly carpeted FROG. This meticulsoulsy maintained and updated 4BR/2.5BA is located close to Mayfaire, Middle Sound Loop, and Wrightsville Beach. Homes in this desirable neighborhood do not come on the market often, carpe diem!
Location
State NC
County New Hanover
Community Timber Creek
Zoning R-20
Direction Traveling North on Military Cutoff, take a right on Covil Farm Road. At the end of the road, make a right at the tee onto Red Cedar Road. As you enter Timber Creek neighborhood, the property will be 2nd house on the left.
Location Details Mainland
Rooms
Other Rooms Storage
Basement Crawl Space, None
Primary Bedroom Level Primary Living Area
Interior
Interior Features Foyer, Workshop, Bookcases, Master Downstairs, 9Ft+ Ceilings, Vaulted Ceiling(s), Ceiling Fan(s), Pantry, Skylights, Walk-in Shower, Walk-In Closet(s)
Heating Electric, Heat Pump
Cooling Attic Fan, Central Air, Whole House Fan
Flooring Carpet, Laminate, Tile, Wood
Fireplaces Type Gas Log
Fireplace Yes
Window Features Storm Window(s),Blinds
Appliance Vent Hood, Stove/Oven - Electric, Refrigerator, Microwave - Built-In, Ice Maker, Disposal, Dishwasher
Laundry Inside
Exterior
Exterior Feature Irrigation System, Gas Grill
Parking Features Attached
Garage Spaces 2.0
Pool In Ground
Waterfront Description None
Roof Type Architectural Shingle
Accessibility None
Porch Covered, Patio, Porch, Screened
Building
Story 2
Entry Level Two
Sewer Municipal Sewer
Water Municipal Water
Structure Type Irrigation System,Gas Grill
New Construction No
Schools
Elementary Schools Ogden
Middle Schools Noble
High Schools Laney
Others
Tax ID R04418-002-002-000
Acceptable Financing Cash, Conventional, FHA, VA Loan
Listing Terms Cash, Conventional, FHA, VA Loan
Special Listing Condition None
Read Less
Want to know what your home might be worth? Contact us for a FREE valuation!

Our team is ready to help you sell your home for the highest possible price ASAP






